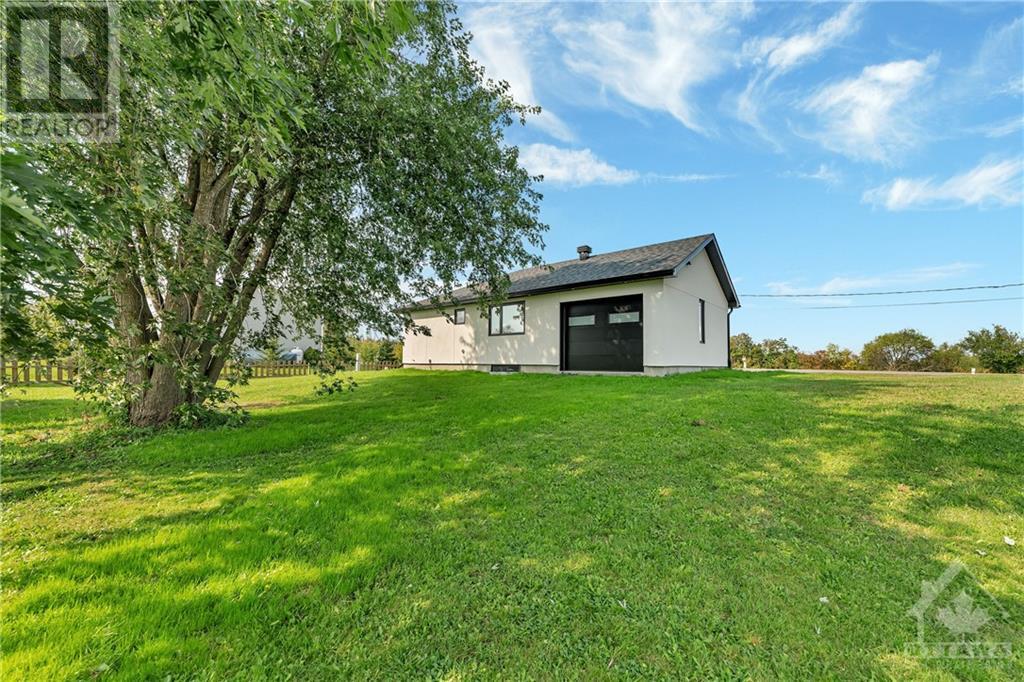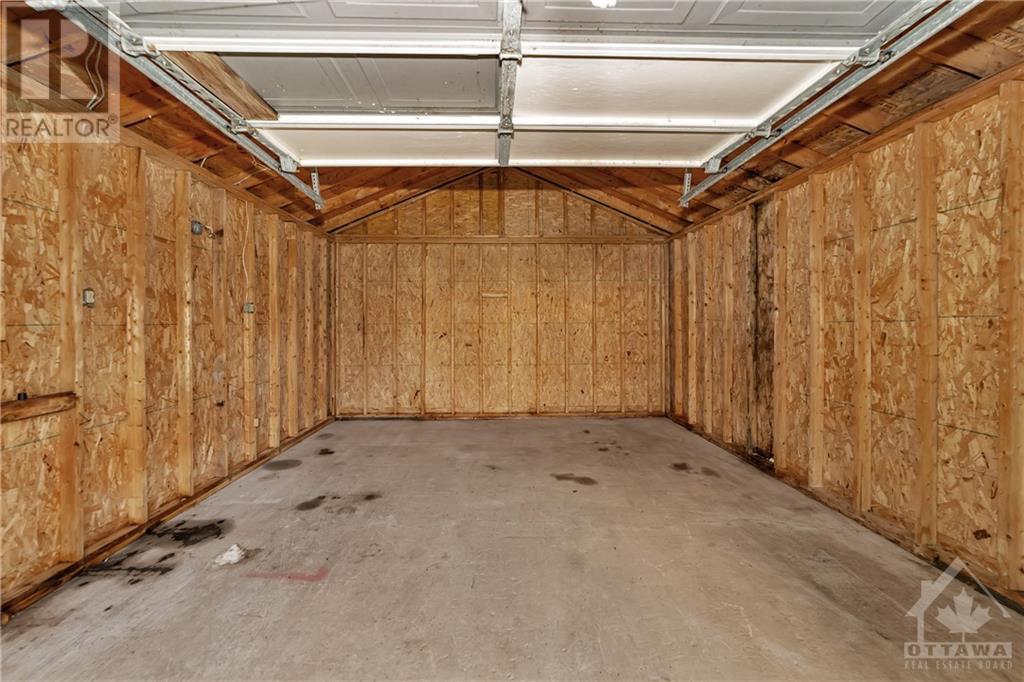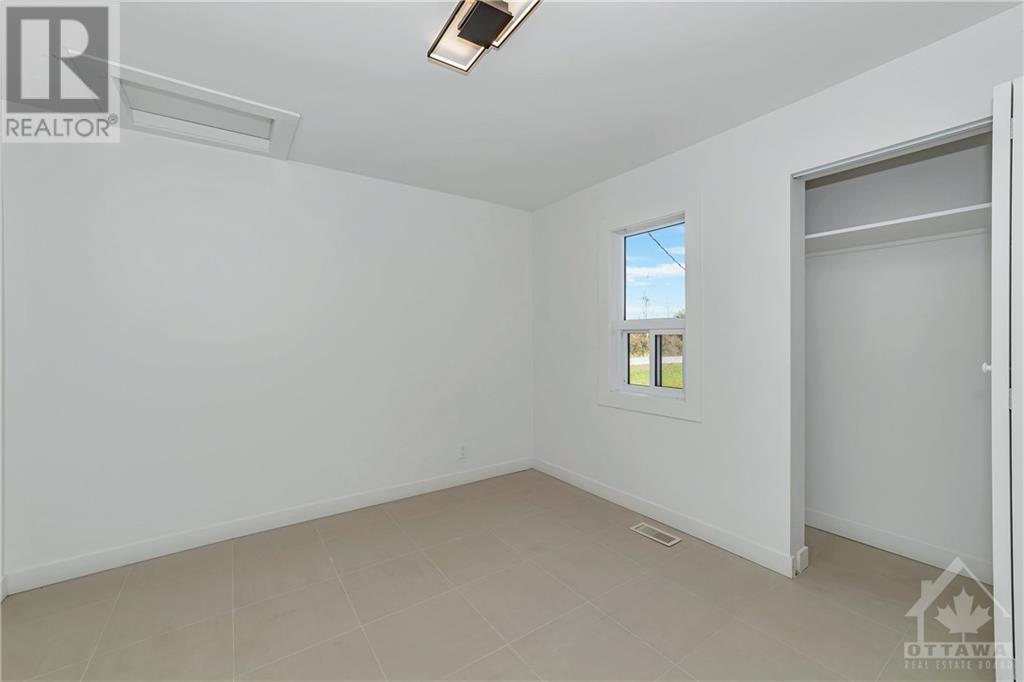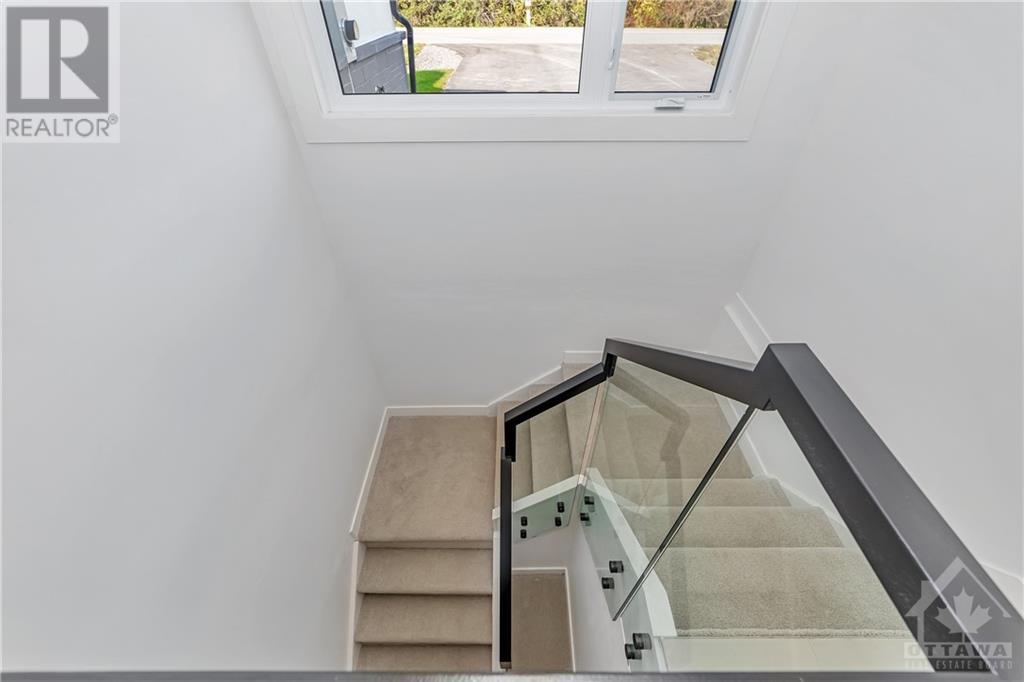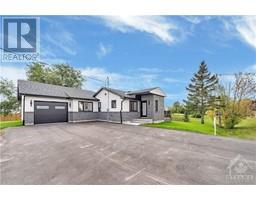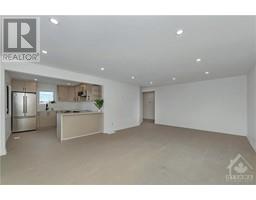12564 Ormond Road Winchester, Ontario K0C 2K0
$599,900
Beautifully built/renovated, stucco & stone bungalow in quiet country neighbourhood. This Stunning beauty features very large open concept main features gourmet kitchen w/ quartz tops, premium fixtures ,SS appliances & solid wood cabinetry. Great room Living/Dining area is over 300 square feet. Designer porcelain floors, Premium lighting, fixtures and custom showers in both full bathrooms. Three spacious bedrooms including Primary with ensuite bathroom and walk in closet. Attractive deck w/ glass rail off foyer. Large, detached garage & very private back yard w/ large trees. Home has been almost completely rebuilt from ground up and doubled in size, wrapped with new membrane and weeping tiles as well as extra wall insulation. Premium water treatment and new septic. Spa like bathrooms w/granite tops, Fully finished Lower level area ideal for as kids retreat retreat as low ceilings . Attached garage w/front and rear door 22'5" x 12'9" . Detached garage 18'6"x16'4" Main floor Laundry. (id:50886)
Property Details
| MLS® Number | 1415698 |
| Property Type | Single Family |
| Neigbourhood | Winchester |
| AmenitiesNearBy | Golf Nearby, Recreation Nearby |
| CommunicationType | Internet Access |
| Features | Private Setting, Flat Site |
| ParkingSpaceTotal | 10 |
| RoadType | Paved Road |
| Structure | Deck |
Building
| BathroomTotal | 2 |
| BedroomsAboveGround | 3 |
| BedroomsTotal | 3 |
| Appliances | Refrigerator, Dishwasher, Microwave Range Hood Combo, Stove |
| ArchitecturalStyle | Bungalow |
| BasementDevelopment | Partially Finished |
| BasementFeatures | Low |
| BasementType | Unknown (partially Finished) |
| ConstructedDate | 2023 |
| ConstructionMaterial | Wood Frame |
| ConstructionStyleAttachment | Detached |
| CoolingType | Central Air Conditioning |
| ExteriorFinish | Stone, Stucco |
| FlooringType | Wall-to-wall Carpet, Tile |
| FoundationType | Poured Concrete |
| HeatingFuel | Propane |
| HeatingType | Forced Air |
| StoriesTotal | 1 |
| Type | House |
| UtilityWater | Drilled Well |
Parking
| Attached Garage | |
| Detached Garage | |
| Inside Entry | |
| Surfaced |
Land
| Acreage | No |
| LandAmenities | Golf Nearby, Recreation Nearby |
| Sewer | Septic System |
| SizeDepth | 160 Ft |
| SizeFrontage | 145 Ft |
| SizeIrregular | 0.53 |
| SizeTotal | 0.53 Ac |
| SizeTotalText | 0.53 Ac |
| ZoningDescription | Residential |
Rooms
| Level | Type | Length | Width | Dimensions |
|---|---|---|---|---|
| Lower Level | Recreation Room | 12'6" x 8'0" | ||
| Lower Level | Storage | Measurements not available | ||
| Lower Level | Utility Room | Measurements not available | ||
| Main Level | Foyer | 7'7" x 6'1" | ||
| Main Level | Living Room/dining Room | 21'5" x 14'5" | ||
| Main Level | Kitchen | 11'0" x 9'4" | ||
| Main Level | Primary Bedroom | 13'8" x 12'3" | ||
| Main Level | 3pc Ensuite Bath | 7'11" x 5'6" | ||
| Main Level | Other | 5'3" x 4'2" | ||
| Main Level | Bedroom | 11'7" x 10'0" | ||
| Main Level | Bedroom | 11'6" x 10'6" | ||
| Main Level | 4pc Bathroom | 7'3" x 5'3" | ||
| Main Level | Laundry Room | Measurements not available |
https://www.realtor.ca/real-estate/27525515/12564-ormond-road-winchester-winchester
Interested?
Contact us for more information
Christopher Blenkiron
Salesperson
4366 Innes Road, Unit 202
Ottawa, Ontario K4A 3W3
Genevieve Landry
Broker of Record
4366 Innes Road, Unit 202
Ottawa, Ontario K4A 3W3




