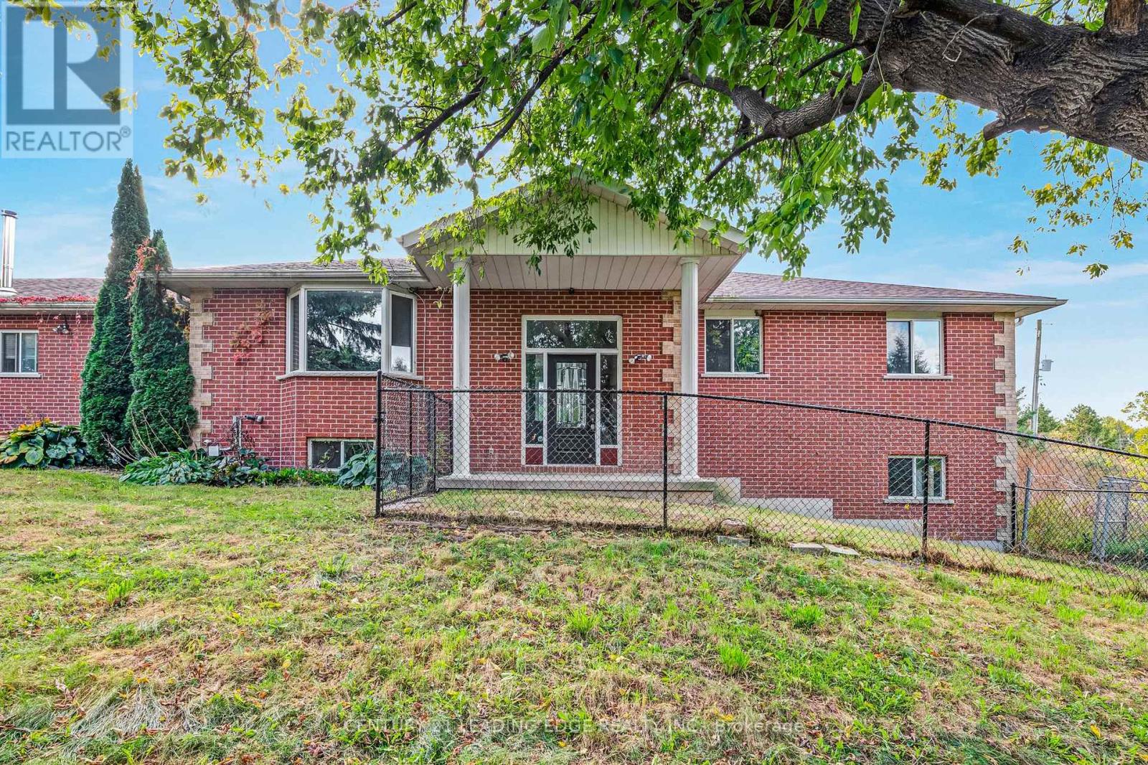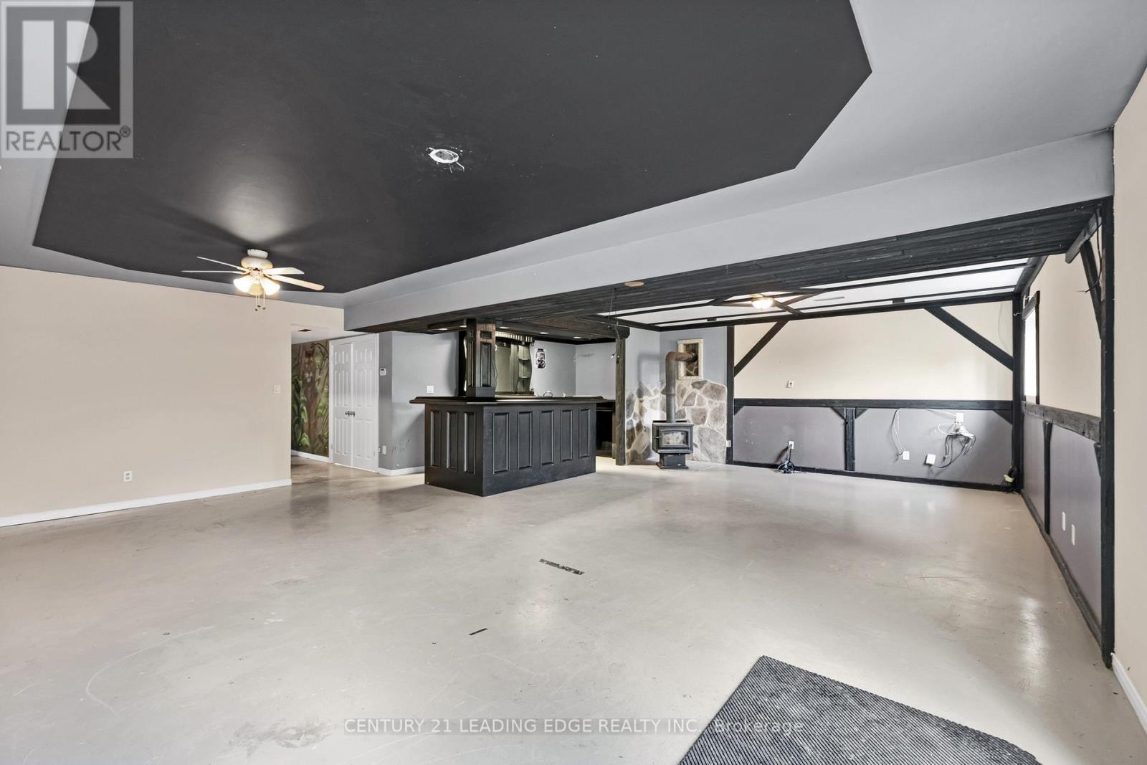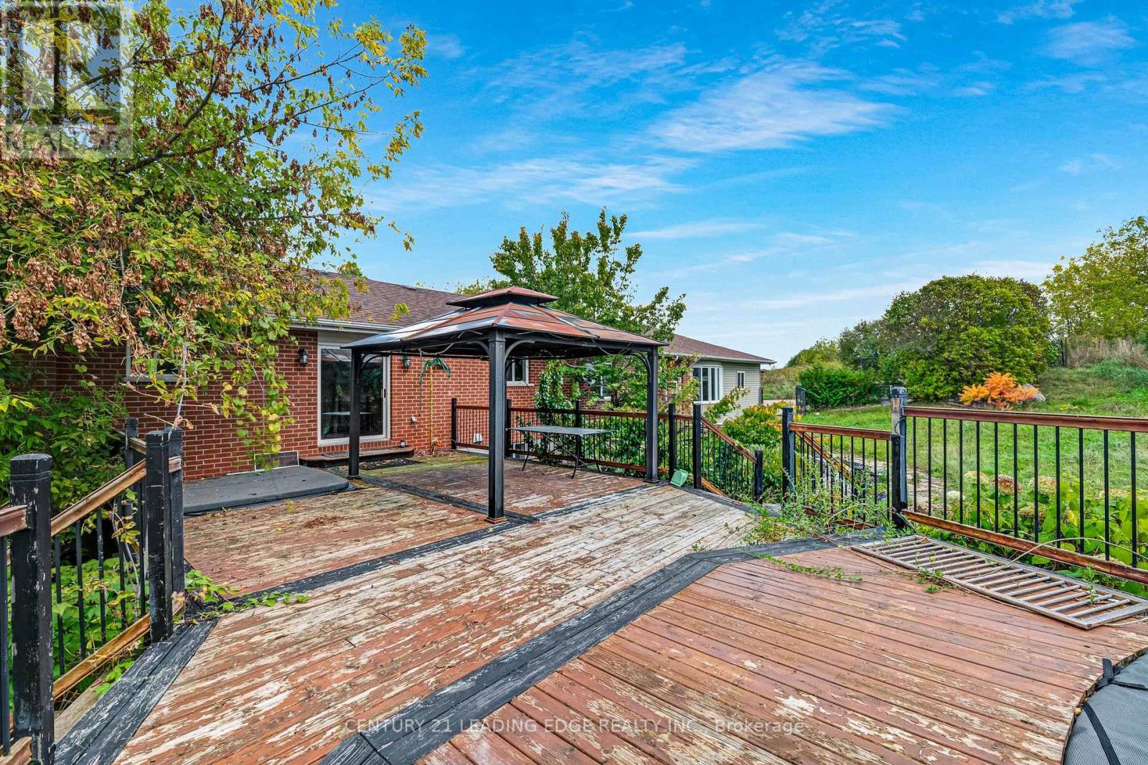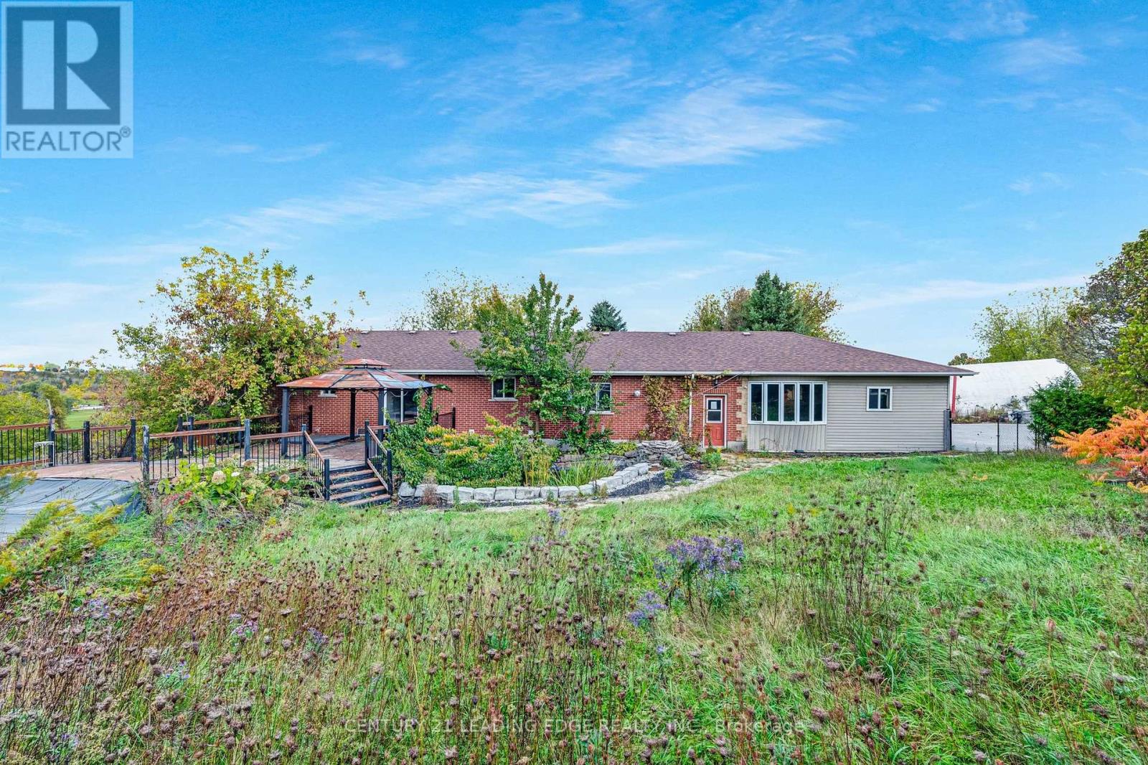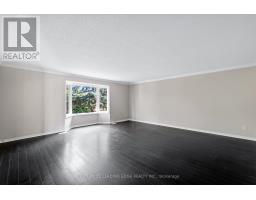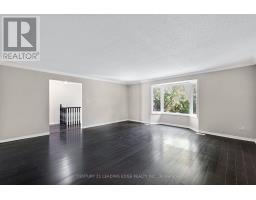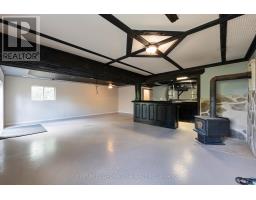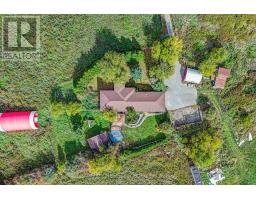1680 Hwy 7 Brock, Ontario L0C 1H0
$1,269,000
This 50 acre property and home are a must see! You will feel like you are living away in seclusion and privacy, but highway 12 is just minutes away! This 3+2 bedroom bungalow has so much potential to truly be the home of your dreams. Featuring several outbuildings the property also is just waiting for your vision and plans. Inside you will find lots of space with a huge upgraded kitchen and finished basement. The garage is a car-lover's delight with room for at least 4 cars! This beautiful rural oasis is difficult to describe but all you have been waiting for so make sure you book a showing today and see for yourself! **** EXTRAS **** Stunning views. Several outbuildings. Private lane for a driveway. (id:50886)
Property Details
| MLS® Number | N9390275 |
| Property Type | Single Family |
| Community Name | Rural Brock |
| Features | Wooded Area, Sloping, Rolling, Partially Cleared, Conservation/green Belt, Lane |
| ParkingSpaceTotal | 12 |
| PoolType | Above Ground Pool |
| Structure | Drive Shed, Shed |
Building
| BathroomTotal | 3 |
| BedroomsAboveGround | 3 |
| BedroomsBelowGround | 1 |
| BedroomsTotal | 4 |
| ArchitecturalStyle | Raised Bungalow |
| BasementDevelopment | Finished |
| BasementFeatures | Walk Out |
| BasementType | N/a (finished) |
| ConstructionStyleAttachment | Detached |
| CoolingType | Central Air Conditioning |
| ExteriorFinish | Brick |
| FireplacePresent | Yes |
| FireplaceTotal | 1 |
| FireplaceType | Woodstove |
| FlooringType | Ceramic, Hardwood, Parquet, Laminate, Concrete |
| FoundationType | Unknown |
| HeatingFuel | Propane |
| HeatingType | Forced Air |
| StoriesTotal | 1 |
| Type | House |
Parking
| Attached Garage |
Land
| Acreage | Yes |
| Sewer | Septic System |
| SizeDepth | 2152 Ft ,1 In |
| SizeFrontage | 971 Ft ,4 In |
| SizeIrregular | 971.39 X 2152.13 Ft |
| SizeTotalText | 971.39 X 2152.13 Ft|50 - 100 Acres |
| ZoningDescription | Ru |
Rooms
| Level | Type | Length | Width | Dimensions |
|---|---|---|---|---|
| Basement | Recreational, Games Room | 8.38 m | 6.93 m | 8.38 m x 6.93 m |
| Basement | Bedroom 4 | 4.06 m | 3.4 m | 4.06 m x 3.4 m |
| Basement | Other | 3.7 m | 2 m | 3.7 m x 2 m |
| Basement | Laundry Room | 5.25 m | 3.53 m | 5.25 m x 3.53 m |
| Main Level | Kitchen | 4.49 m | 4.21 m | 4.49 m x 4.21 m |
| Main Level | Eating Area | 4.19 m | 3.3 m | 4.19 m x 3.3 m |
| Main Level | Living Room | 5.89 m | 5.46 m | 5.89 m x 5.46 m |
| Main Level | Primary Bedroom | 4.55 m | 4.24 m | 4.55 m x 4.24 m |
| Main Level | Bedroom 2 | 4.09 m | 3.45 m | 4.09 m x 3.45 m |
| Main Level | Bedroom 3 | 3.18 m | 3.05 m | 3.18 m x 3.05 m |
https://www.realtor.ca/real-estate/27525376/1680-hwy-7-brock-rural-brock
Interested?
Contact us for more information
Rebecca Dorothy Doner
Salesperson
6311 Main Street
Stouffville, Ontario L4A 1G5
Lori Doner Jones
Salesperson
6311 Main Street
Stouffville, Ontario L4A 1G5




