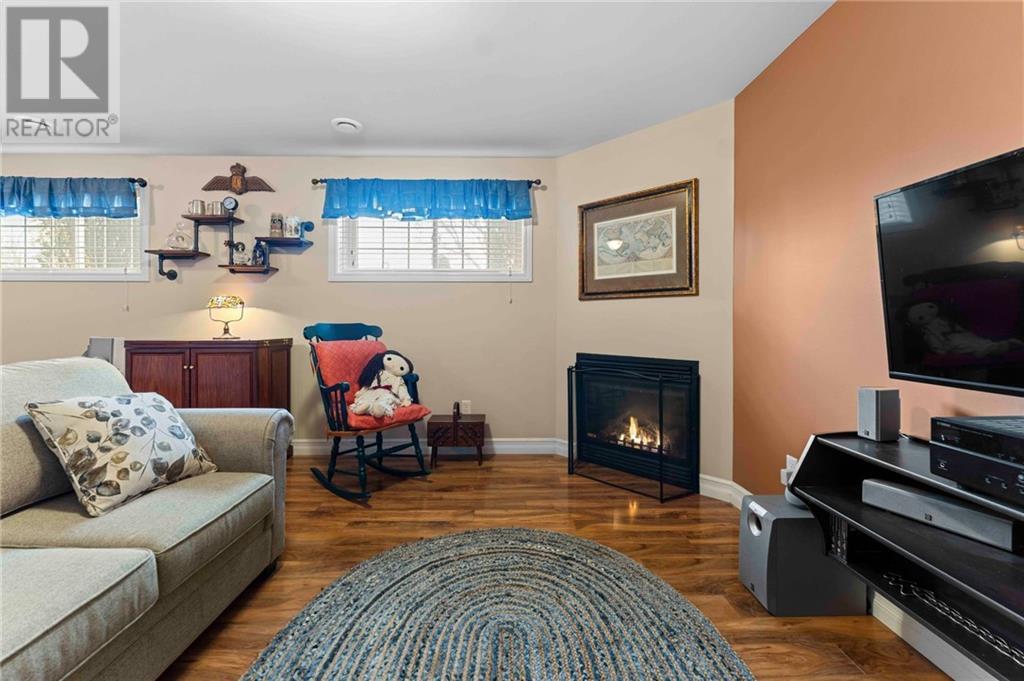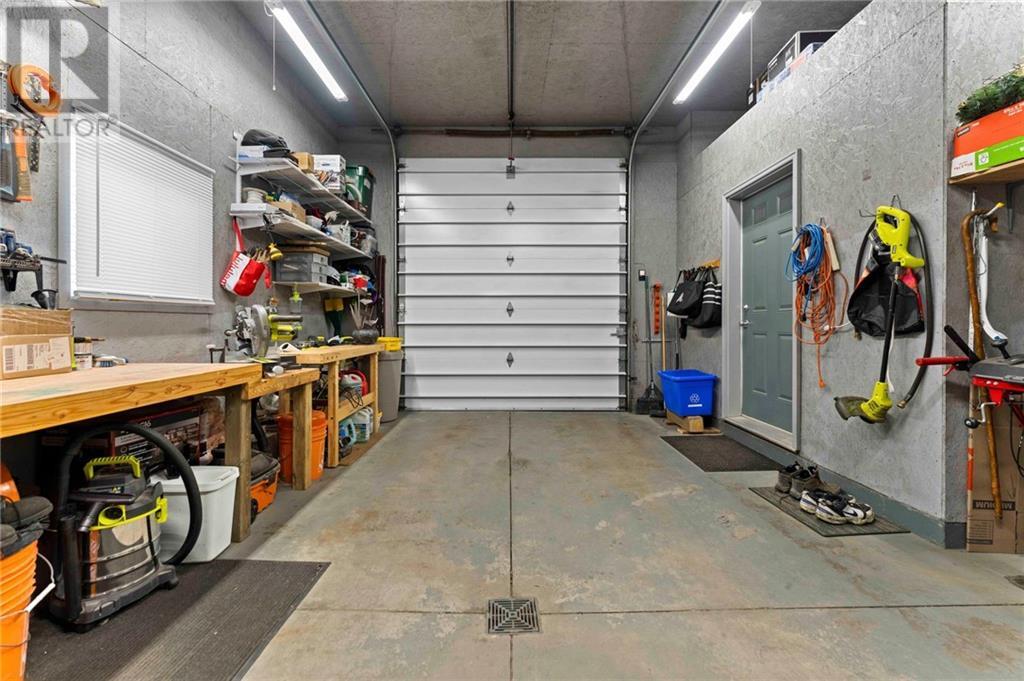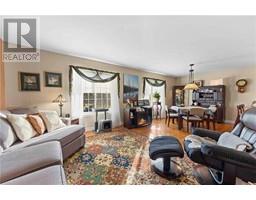181 D'youville Drive Pembroke, Ontario K8A 8R5
$489,900
Beautifully maintained home located in the east-end of the city, featuring a bright, open-concept layout with plenty of natural light. The kitchen boasts a breakfast bar and a spacious dining area. The main floor also offers a bright living room, two generously sized bedrooms, and a four-piece bath, all enhanced by solid hardwood and ceramic flooring. On the lower level, you'll find a cozy familty room with gleaming laminate floors and a corner gas fireplace, a third bedroom, a three-piece bath, and a utility/laundry room. The office area leads directly to the oversized insulated garage, which includes a 10-foot door, and extra storage. The backyard offers privacy with a deck, ideal for relaxation or entertaining. With new fencing and patio area. Conveniently located near schools, amenities, and the hospital, this custom-built home features a poured concrete foundation and extra spray foam insulation. Driveway was recently paved with extra measures to increase lifespan. (id:50886)
Property Details
| MLS® Number | 1415909 |
| Property Type | Single Family |
| Neigbourhood | Pembroke |
| AmenitiesNearBy | Recreation Nearby, Shopping |
| Features | Flat Site, Automatic Garage Door Opener |
| ParkingSpaceTotal | 4 |
| RoadType | Paved Road |
Building
| BedroomsAboveGround | 2 |
| BedroomsBelowGround | 2 |
| BedroomsTotal | 4 |
| Appliances | Refrigerator, Dishwasher, Dryer, Microwave Range Hood Combo, Stove |
| BasementDevelopment | Finished |
| BasementType | Full (finished) |
| ConstructedDate | 2008 |
| ConstructionStyleAttachment | Detached |
| CoolingType | Central Air Conditioning |
| ExteriorFinish | Stone, Siding, Vinyl |
| FireplacePresent | Yes |
| FireplaceTotal | 1 |
| FlooringType | Hardwood, Laminate, Tile |
| FoundationType | Block, Poured Concrete |
| HeatingFuel | Natural Gas |
| HeatingType | Forced Air |
| Type | House |
| UtilityWater | Municipal Water |
Parking
| Attached Garage |
Land
| Acreage | No |
| LandAmenities | Recreation Nearby, Shopping |
| Sewer | Municipal Sewage System |
| SizeDepth | 98 Ft ,4 In |
| SizeFrontage | 67 Ft |
| SizeIrregular | 67.03 Ft X 98.34 Ft |
| SizeTotalText | 67.03 Ft X 98.34 Ft |
| ZoningDescription | Residential |
Rooms
| Level | Type | Length | Width | Dimensions |
|---|---|---|---|---|
| Lower Level | 3pc Bathroom | 8'4" x 5'10" | ||
| Lower Level | Kitchen | 10'4" x 10'6" | ||
| Lower Level | Den | 10'6" x 9'6" | ||
| Lower Level | Family Room/fireplace | 22'10" x 12'10" | ||
| Lower Level | Laundry Room | 10'8" x 6'6" | ||
| Lower Level | Bedroom | 11'8" x 10'8" | ||
| Main Level | Living Room | 13'2" x 13'0" | ||
| Main Level | Bedroom | 12'0" x 9'6" | ||
| Main Level | 4pc Bathroom | 9'6" x 4'10" | ||
| Main Level | Dining Room | 11'0" x 10'6" | ||
| Main Level | Bedroom | 13'2" x 11'10" |
https://www.realtor.ca/real-estate/27525146/181-dyouville-drive-pembroke-pembroke
Interested?
Contact us for more information
Natalie Frodsham
Broker of Record
1219 Pembroke Street, East
Pembroke, Ontario K8A 7R8
Robert Frodsham
Salesperson
1219 Pembroke Street, East
Pembroke, Ontario K8A 7R8





























































