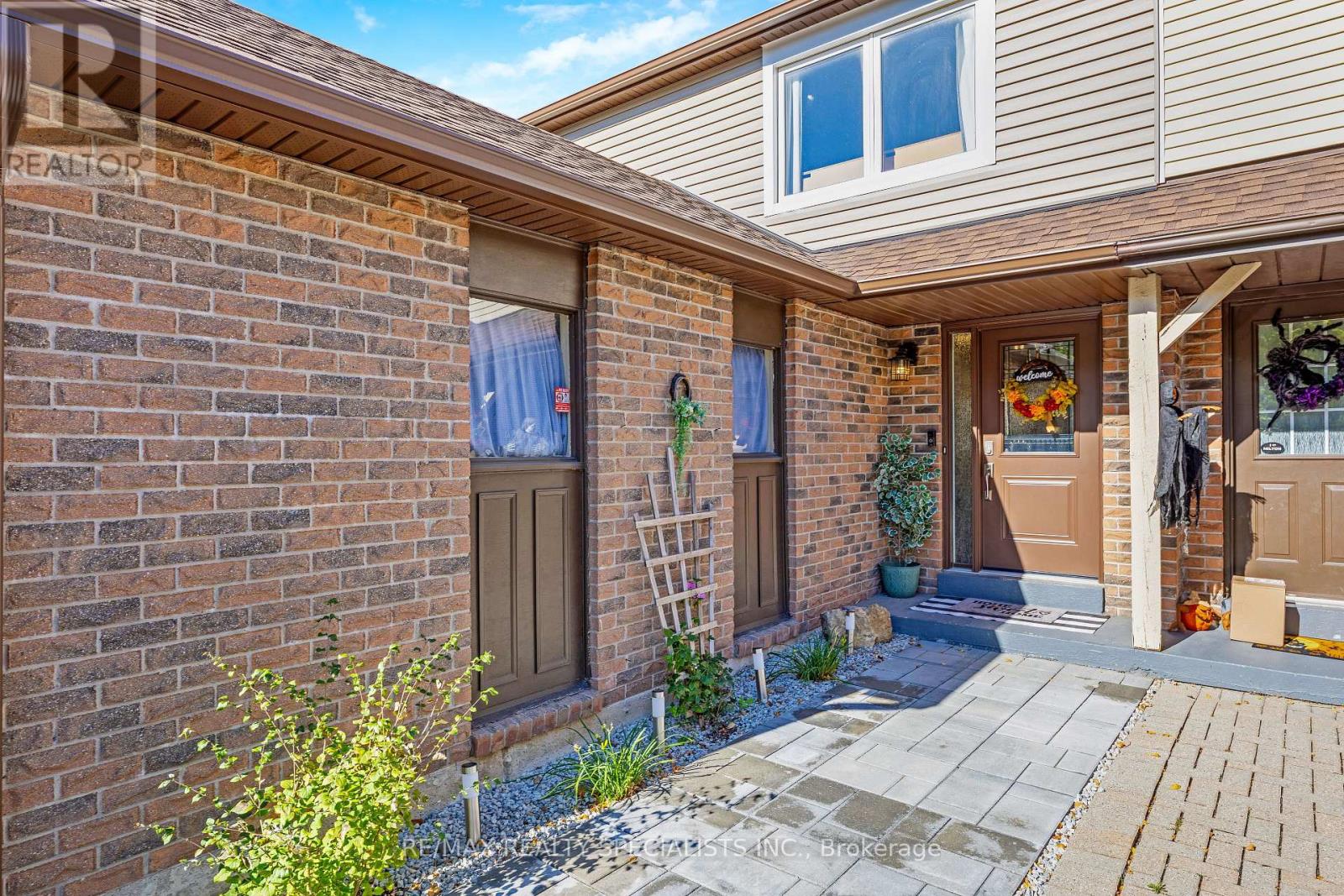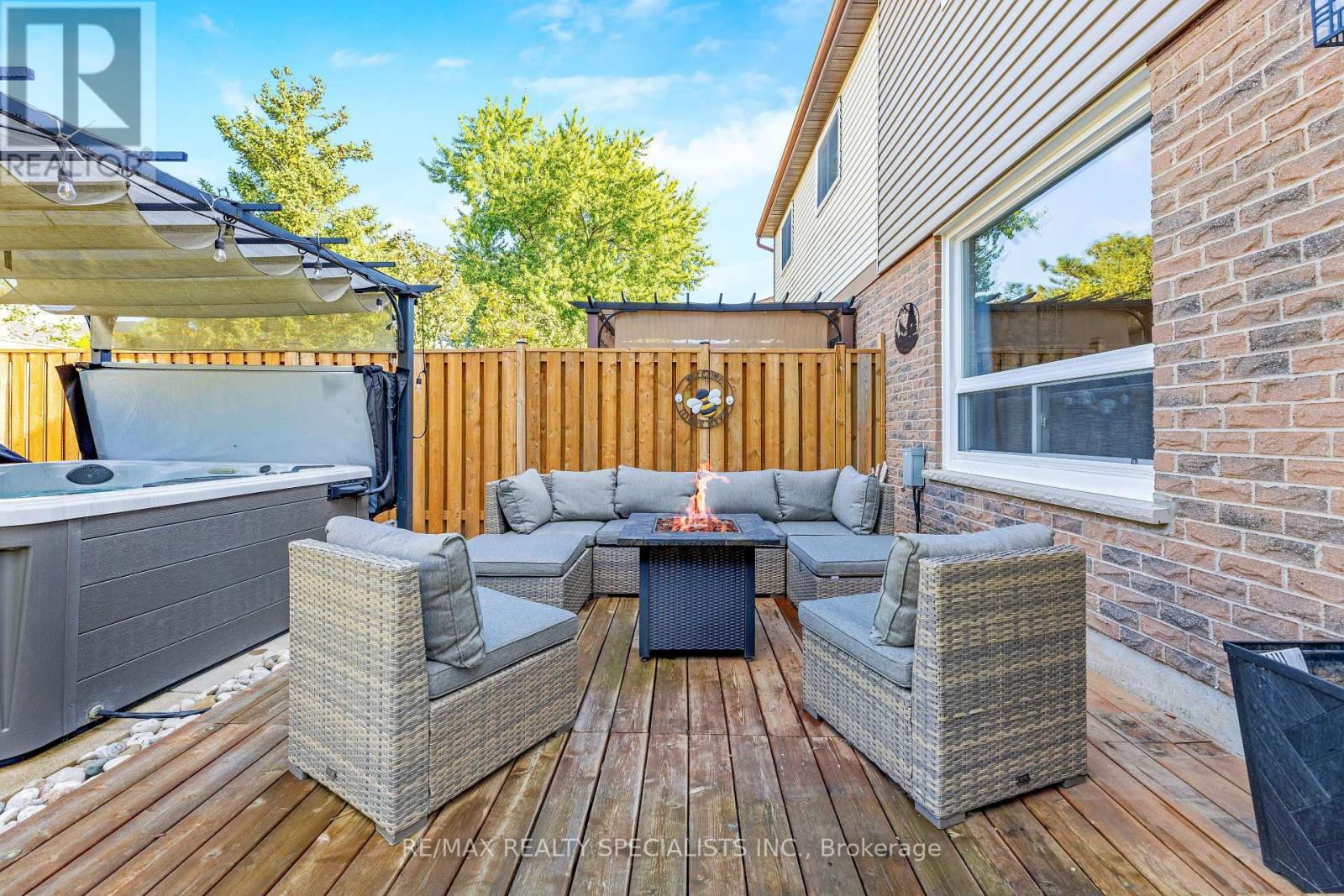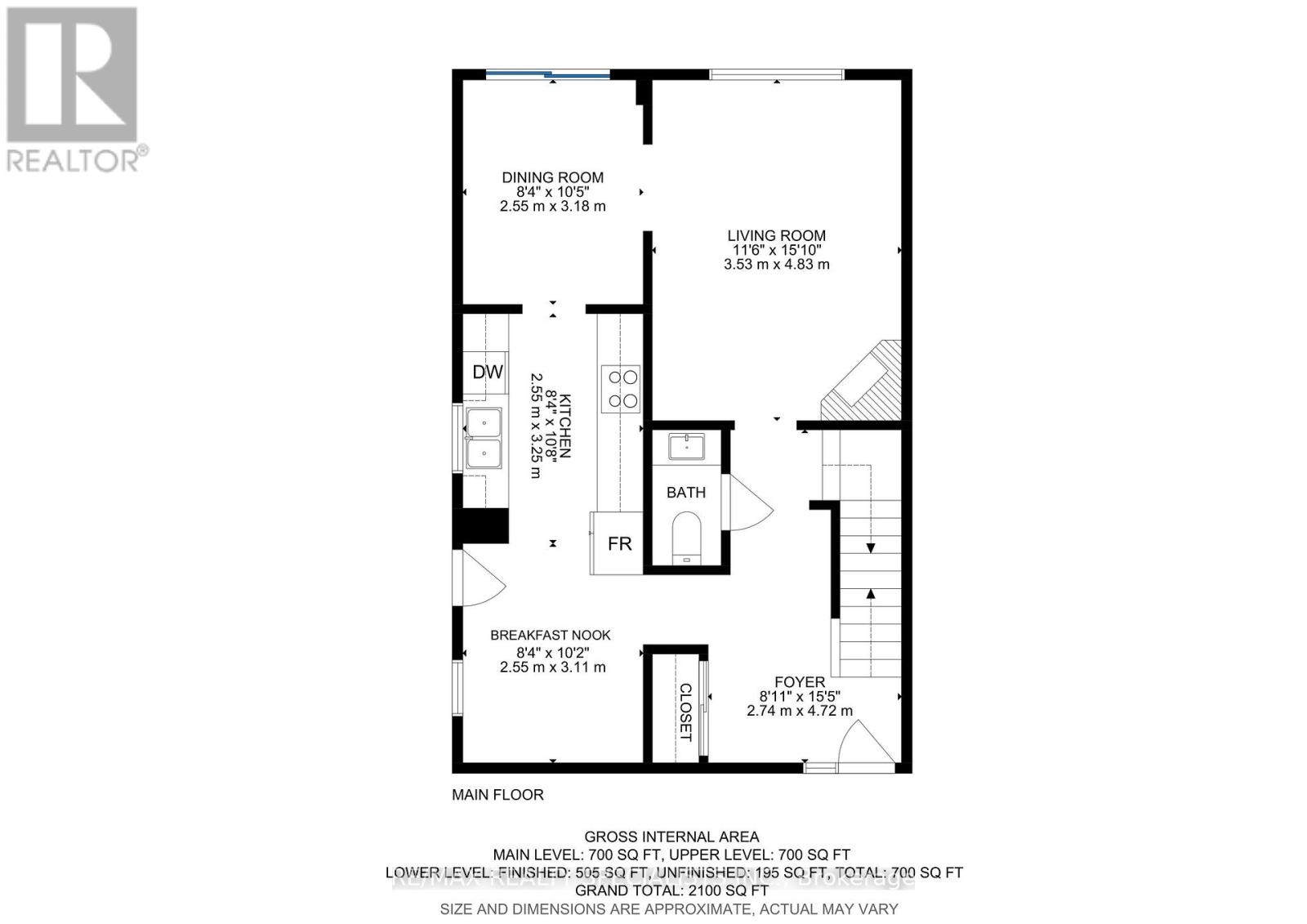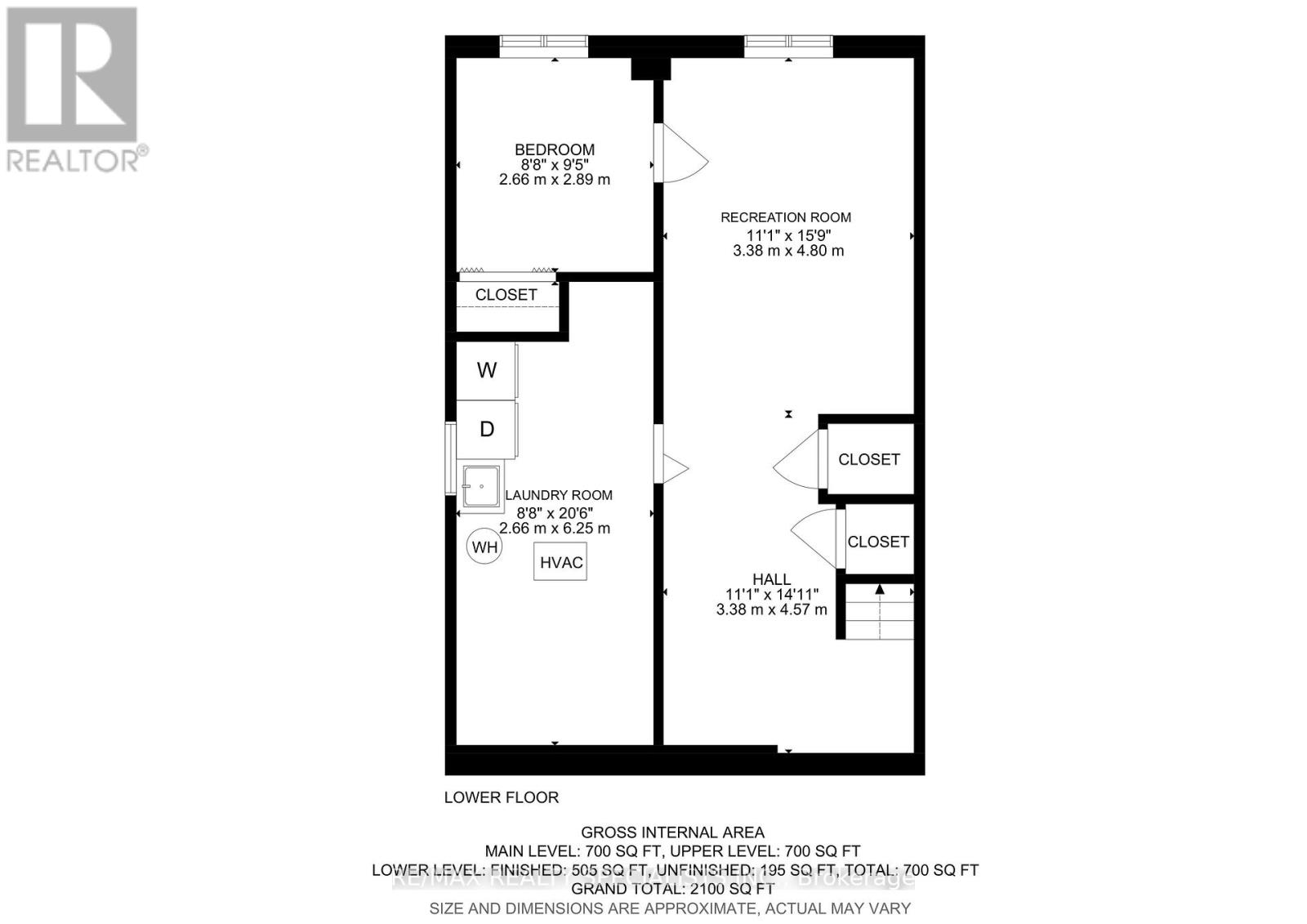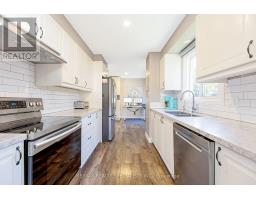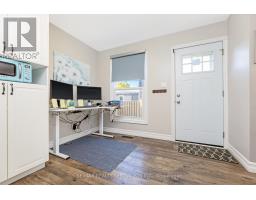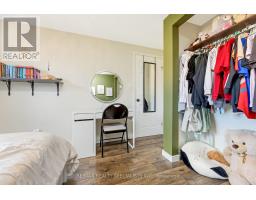881 Laurier Avenue Milton, Ontario L9T 4H4
$909,990
This beautiful home is full of modern upgrades, and features a galley style kitchen that leads into the separate living and dining areas, perfect for family gatherings or entertaining. Upstairs, you'll find three spacious bedrooms, while the finished basement offers an additional fourth bedroom, ideal for guests or a home office. The property boasts a beautiful sun-filled backyard, providing a serene outdoor space to relax and enjoy. Conveniently located near downtown, local amenities, highway and the GO station, this property is move in ready! (id:50886)
Property Details
| MLS® Number | W9390178 |
| Property Type | Single Family |
| Community Name | Timberlea |
| ParkingSpaceTotal | 3 |
Building
| BathroomTotal | 2 |
| BedroomsAboveGround | 3 |
| BedroomsBelowGround | 1 |
| BedroomsTotal | 4 |
| Appliances | Dishwasher, Dryer, Refrigerator, Stove, Washer |
| BasementDevelopment | Finished |
| BasementType | N/a (finished) |
| ConstructionStyleAttachment | Semi-detached |
| CoolingType | Central Air Conditioning |
| ExteriorFinish | Brick |
| FireplacePresent | Yes |
| FoundationType | Poured Concrete |
| HalfBathTotal | 1 |
| HeatingFuel | Natural Gas |
| HeatingType | Forced Air |
| StoriesTotal | 2 |
| Type | House |
| UtilityWater | Municipal Water |
Parking
| Attached Garage |
Land
| Acreage | No |
| Sewer | Sanitary Sewer |
| SizeDepth | 120 Ft |
| SizeFrontage | 35 Ft |
| SizeIrregular | 35 X 120.03 Ft |
| SizeTotalText | 35 X 120.03 Ft|under 1/2 Acre |
| ZoningDescription | 120.03 |
Rooms
| Level | Type | Length | Width | Dimensions |
|---|---|---|---|---|
| Second Level | Primary Bedroom | 5.75 m | 3.26 m | 5.75 m x 3.26 m |
| Second Level | Bedroom 2 | 2.94 m | 4.47 m | 2.94 m x 4.47 m |
| Second Level | Bedroom 3 | 3.31 m | 3.33 m | 3.31 m x 3.33 m |
| Second Level | Bathroom | 3.27 m | 2.26 m | 3.27 m x 2.26 m |
| Lower Level | Bedroom 4 | 2.89 m | 2.66 m | 2.89 m x 2.66 m |
| Lower Level | Recreational, Games Room | 4.48 m | 3.38 m | 4.48 m x 3.38 m |
| Main Level | Kitchen | 3.25 m | 2.55 m | 3.25 m x 2.55 m |
| Main Level | Living Room | 4.83 m | 3.53 m | 4.83 m x 3.53 m |
| Main Level | Dining Room | 2 m | 2.55 m | 2 m x 2.55 m |
https://www.realtor.ca/real-estate/27524979/881-laurier-avenue-milton-timberlea-timberlea
Interested?
Contact us for more information
Alyssa Wise
Salesperson


