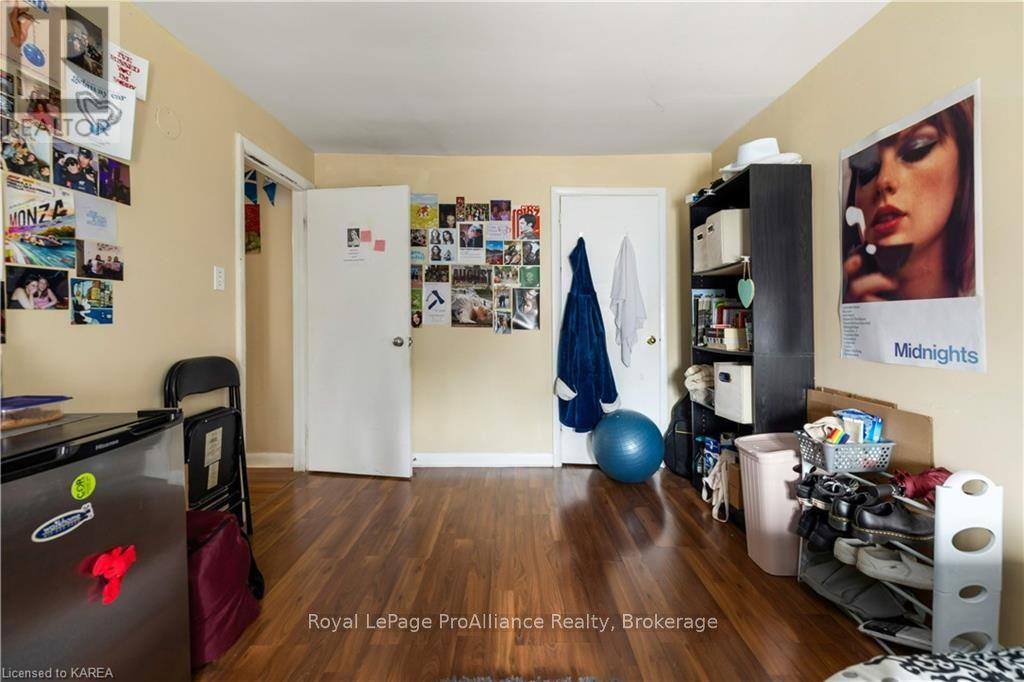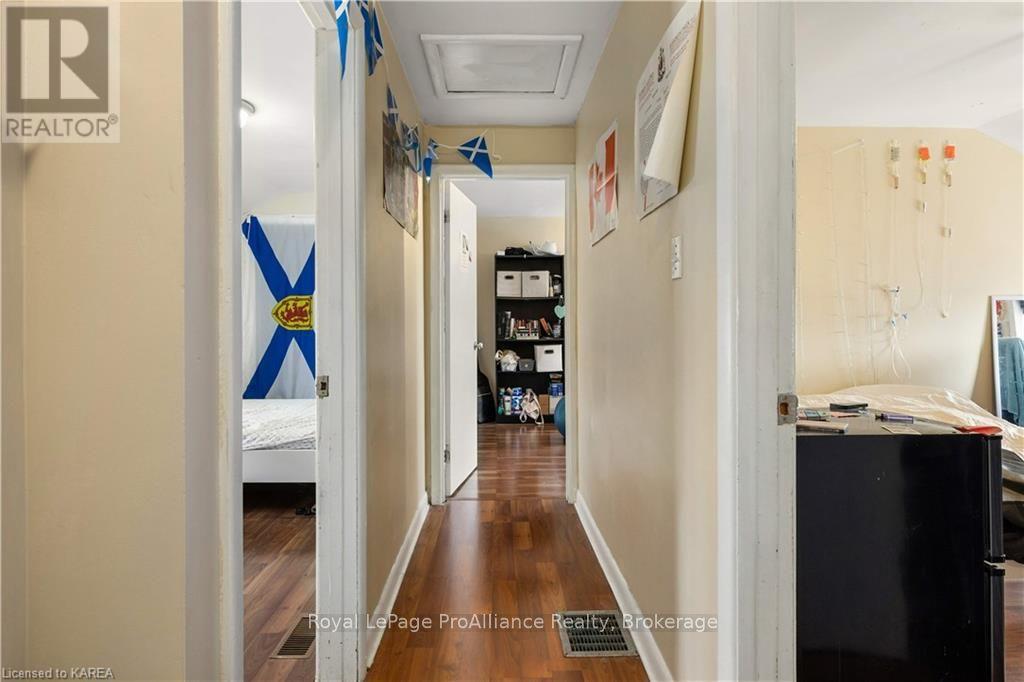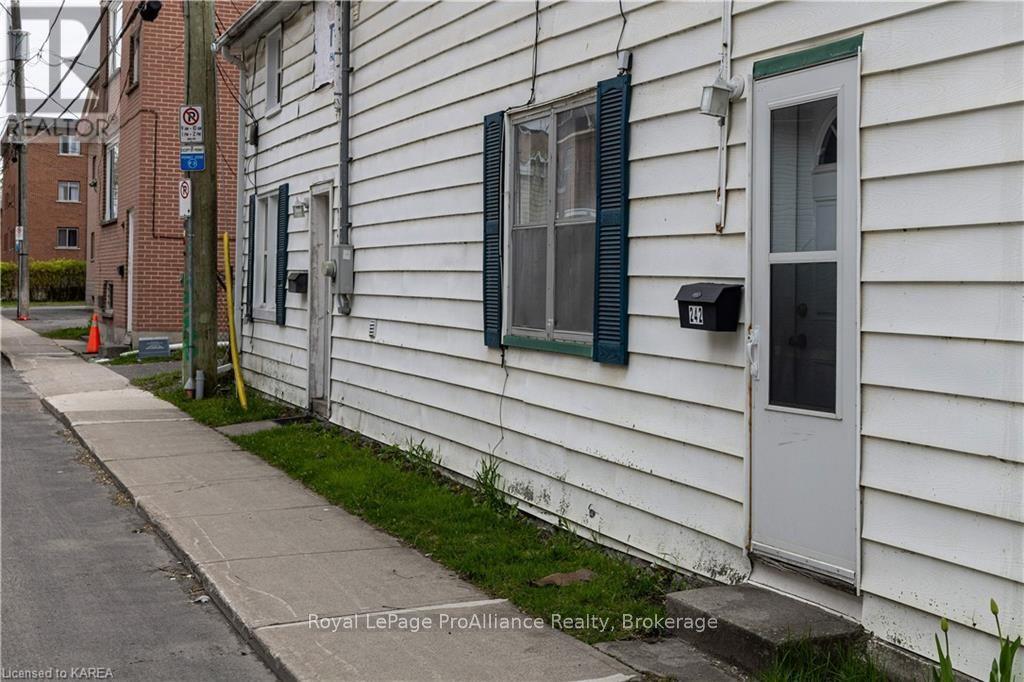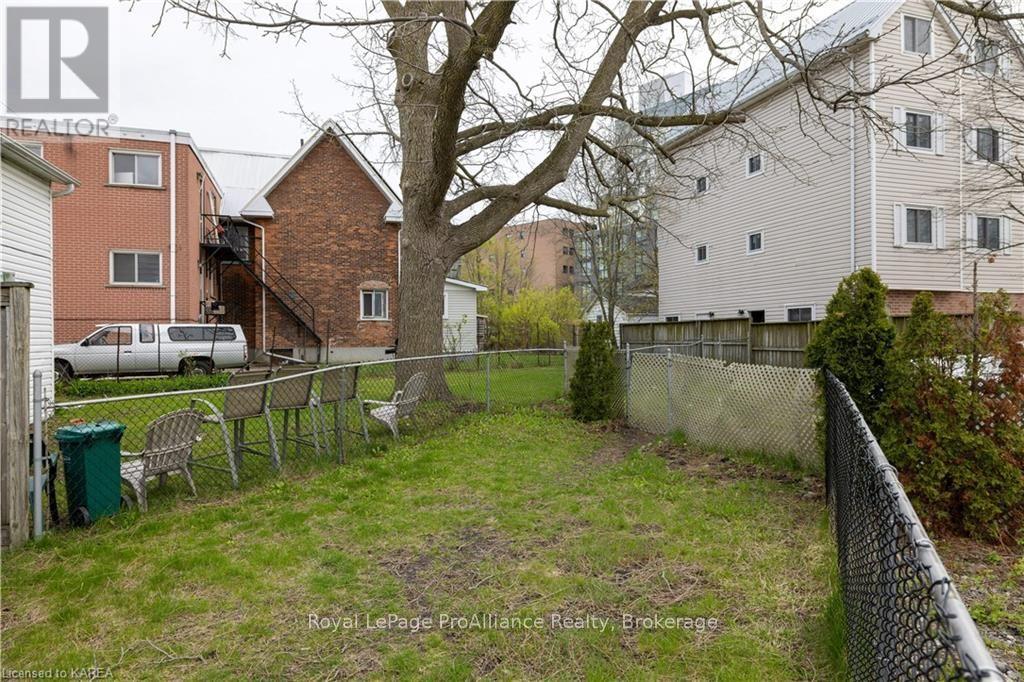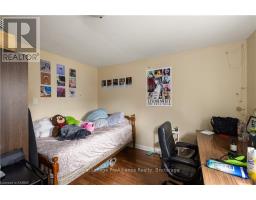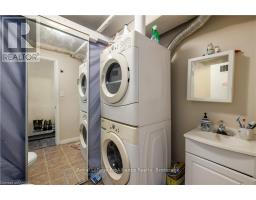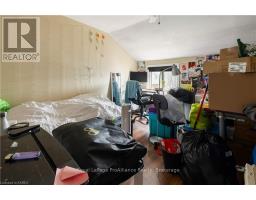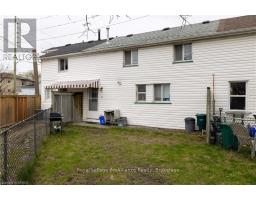242 Colborne Street Kingston, Ontario K7K 1E3
4 Bedroom
2 Bathroom
Forced Air
$450,000
Great downtown location sitting just a block from Princess Street and a 10 minute walk to Queens. 4 bedroom, 1.5 bathroom townhouse with all good sized rooms. Kitchen, living room, bedroom, 2 piece bath and laundry on the main, 3 beds and full bath upstairs. Decent roof, modern windows and a good furnace. Parking in the rear for one or 2 smaller cars and still have a fenced yard. Leased until April 30, 2025 for $2,659.88 a month plus utilities. Leased May 1 2025 for $2,995 a month plus utilities. 24 HOURS NOTICE required for any showings. (id:50886)
Property Details
| MLS® Number | X9413020 |
| Property Type | Single Family |
| Community Name | East of Sir John A. Blvd |
| EquipmentType | None |
| Features | Flat Site |
| ParkingSpaceTotal | 2 |
| RentalEquipmentType | None |
Building
| BathroomTotal | 2 |
| BedroomsAboveGround | 4 |
| BedroomsTotal | 4 |
| Appliances | Water Heater, Dryer, Refrigerator, Stove, Washer |
| BasementDevelopment | Unfinished |
| BasementType | N/a (unfinished) |
| ConstructionStyleAttachment | Attached |
| ExteriorFinish | Vinyl Siding |
| FoundationType | Stone |
| HalfBathTotal | 1 |
| HeatingFuel | Natural Gas |
| HeatingType | Forced Air |
| StoriesTotal | 2 |
| Type | Row / Townhouse |
| UtilityWater | Municipal Water |
Land
| Acreage | No |
| Sewer | Sanitary Sewer |
| SizeDepth | 86 Ft ,5 In |
| SizeFrontage | 24 Ft |
| SizeIrregular | 24.08 X 86.48 Ft |
| SizeTotalText | 24.08 X 86.48 Ft|under 1/2 Acre |
| ZoningDescription | Urm7 |
Rooms
| Level | Type | Length | Width | Dimensions |
|---|---|---|---|---|
| Second Level | Bedroom | 4.29 m | 2.54 m | 4.29 m x 2.54 m |
| Second Level | Bedroom | 3.12 m | 3.56 m | 3.12 m x 3.56 m |
| Second Level | Primary Bedroom | 2.9 m | 4.6 m | 2.9 m x 4.6 m |
| Second Level | Bathroom | 1.55 m | 2.31 m | 1.55 m x 2.31 m |
| Main Level | Kitchen | 3.56 m | 3.33 m | 3.56 m x 3.33 m |
| Main Level | Dining Room | 3.56 m | 1.8 m | 3.56 m x 1.8 m |
| Main Level | Living Room | 3.56 m | 2.11 m | 3.56 m x 2.11 m |
| Main Level | Bedroom | 3.51 m | 2.82 m | 3.51 m x 2.82 m |
| Main Level | Bathroom | 1.52 m | 2.18 m | 1.52 m x 2.18 m |
Utilities
| Wireless | Available |
Interested?
Contact us for more information
Gregg Scrannage
Salesperson
Royal LePage Proalliance Realty, Brokerage
80 Queen St
Kingston, Ontario K7K 6W7
80 Queen St
Kingston, Ontario K7K 6W7



















