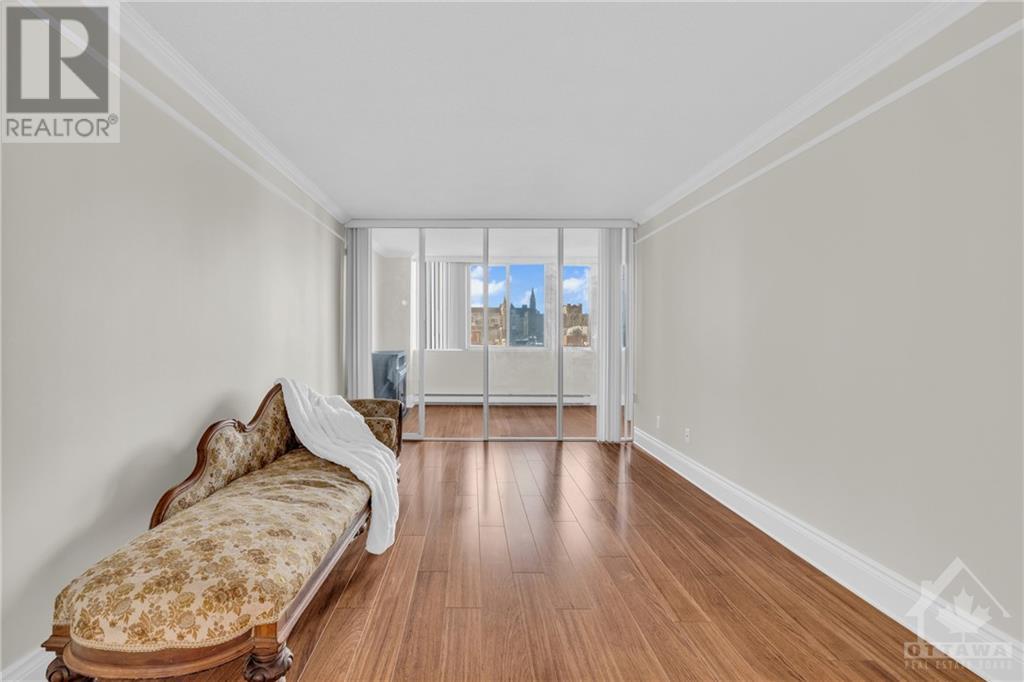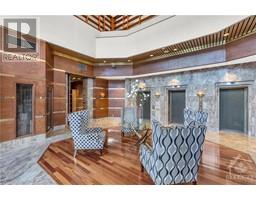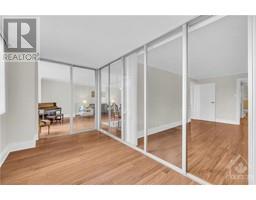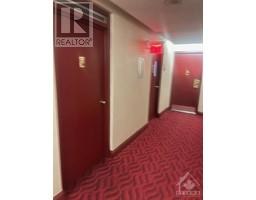160 George Street Unit#601 Ottawa, Ontario K1N 9M2
$515,000Maintenance, Property Management, Caretaker, Water, Other, See Remarks, Recreation Facilities
$1,094.26 Monthly
Maintenance, Property Management, Caretaker, Water, Other, See Remarks, Recreation Facilities
$1,094.26 MonthlyDiscover le St George! Fine living with concierge in the heart of downtown! This 1400 sqft 2-bedroom, 2-bathroom corner unit, offering superb views of the chateau Laurier and Parlement Hill. A warm and friendly community! The spacious kitchen has ample cabinetry , granite counters, stone back splash and updated appliances. 2 special bonus awaits you : a large storage locker on the same floor as the suite and a fully glass enclosed balcony, perfect for enjoying the skyline or extra living space. This 2 bedroom condo was modified to open up the living room to give you a spacious area for living and dining.The large main bedroom includes an updated ensuite bathroom and walk in closet. We include an underground parking. Superb building amenities: indoor pool, a fully-equipped gym, an outdoor terrace with BBQ facilities, a car wash in the heated underground parking, and 24-hour security. 10 min walk to Ottawa U, Parlement hill, ottawa river , farmers market. Enfin chez nous! (id:50886)
Property Details
| MLS® Number | 1408329 |
| Property Type | Single Family |
| Neigbourhood | Lower Town/Byward Market |
| AmenitiesNearBy | Public Transit, Recreation Nearby, Shopping |
| CommunityFeatures | Recreational Facilities, Pets Allowed With Restrictions |
| Features | Corner Site, Balcony |
| ParkingSpaceTotal | 1 |
| PoolType | Indoor Pool |
| Structure | Patio(s) |
Building
| BathroomTotal | 2 |
| BedroomsAboveGround | 2 |
| BedroomsTotal | 2 |
| Amenities | Sauna, Storage - Locker, Laundry - In Suite, Guest Suite, Exercise Centre |
| Appliances | Refrigerator, Dishwasher, Dryer, Freezer, Hood Fan, Stove, Washer |
| BasementDevelopment | Not Applicable |
| BasementType | None (not Applicable) |
| ConstructedDate | 1986 |
| CoolingType | Central Air Conditioning |
| ExteriorFinish | Concrete |
| FireProtection | Security |
| Fixture | Drapes/window Coverings |
| FlooringType | Hardwood, Laminate, Tile |
| FoundationType | Poured Concrete |
| HeatingFuel | Electric |
| HeatingType | Baseboard Heaters |
| StoriesTotal | 1 |
| Type | Apartment |
| UtilityWater | Municipal Water |
Parking
| Underground |
Land
| Acreage | No |
| LandAmenities | Public Transit, Recreation Nearby, Shopping |
| Sewer | Municipal Sewage System |
| ZoningDescription | Cb F(8. |
Rooms
| Level | Type | Length | Width | Dimensions |
|---|---|---|---|---|
| Main Level | Foyer | 6'1" x 3'9" | ||
| Main Level | Living Room/dining Room | 25'0" x 21'0" | ||
| Main Level | Kitchen | 13'11" x 10'0" | ||
| Main Level | Primary Bedroom | 16'11" x 10'3" | ||
| Main Level | 3pc Ensuite Bath | 6'10" x 5'8" | ||
| Main Level | Other | 9'1" x 6'0" | ||
| Main Level | Bedroom | 11'1" x 9'7" | ||
| Main Level | Full Bathroom | 9'2" x 6'3" | ||
| Main Level | Solarium | 15'11" x 7'11" | ||
| Main Level | Other | 13'5" x 4'6" | ||
| Main Level | Laundry Room | 6'7" x 5'5" |
https://www.realtor.ca/real-estate/27525977/160-george-street-unit601-ottawa-lower-townbyward-market
Interested?
Contact us for more information
Sylvie Begin
Broker
610 Bronson Avenue
Ottawa, Ontario K1S 4E6
Bill Meyer
Salesperson
610 Bronson Avenue
Ottawa, Ontario K1S 4E6





























































