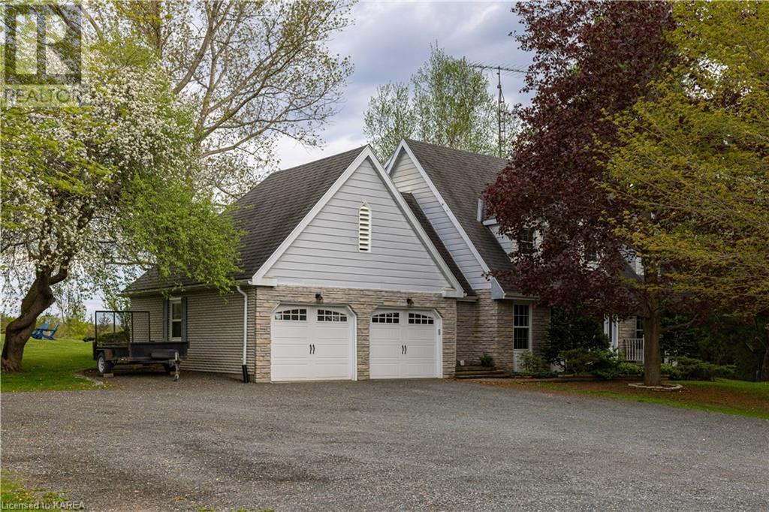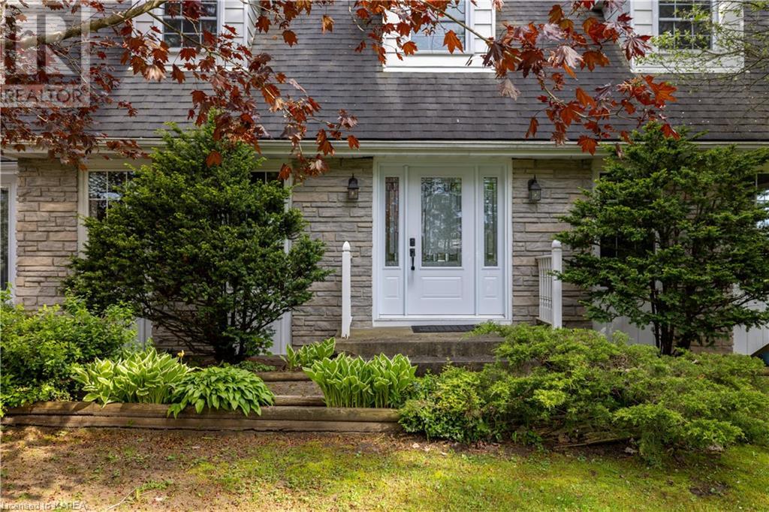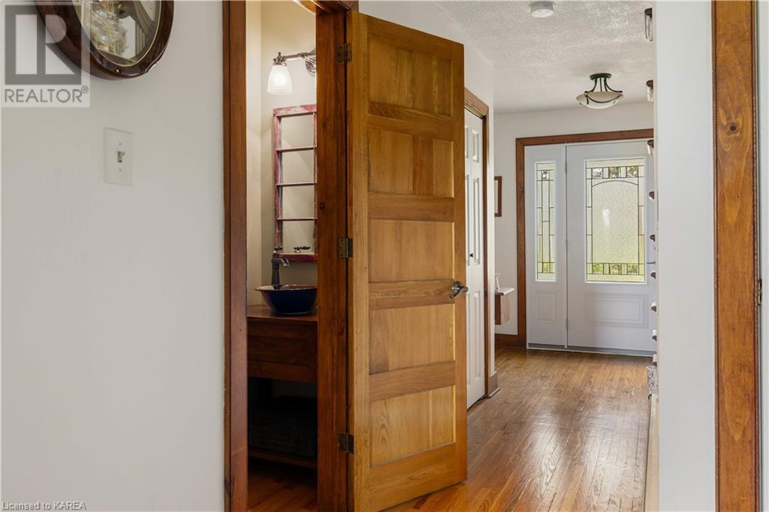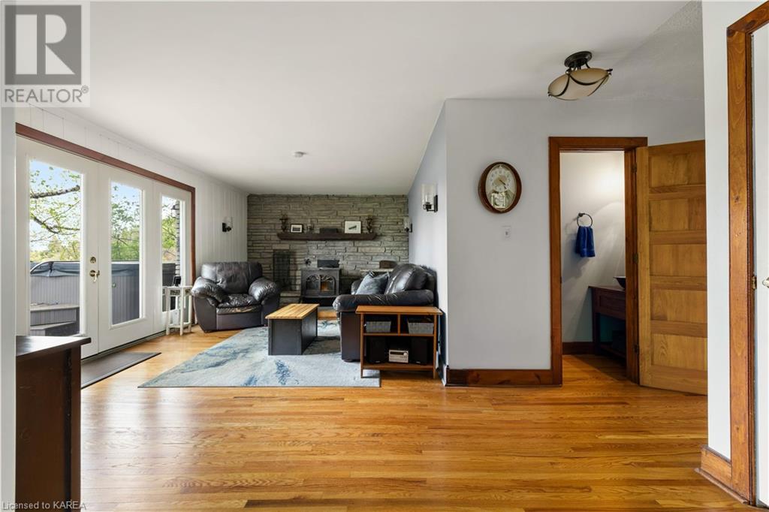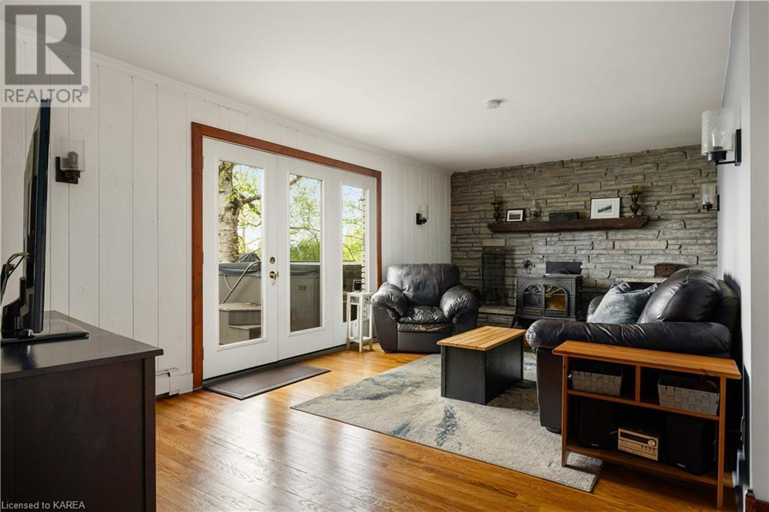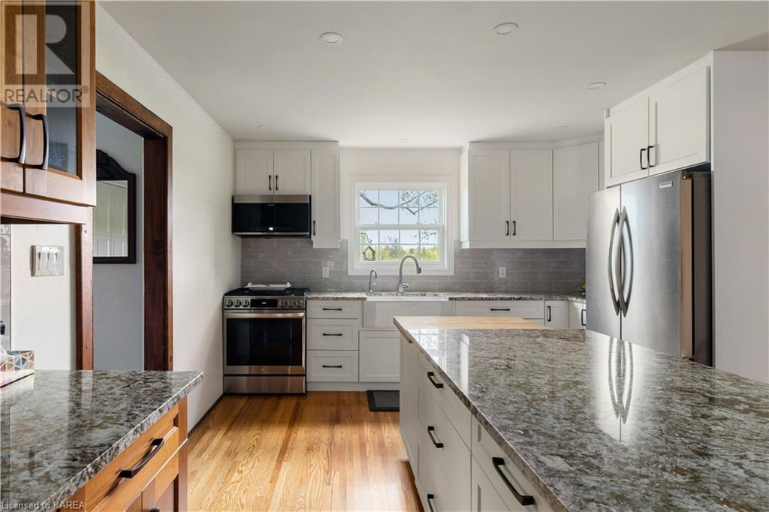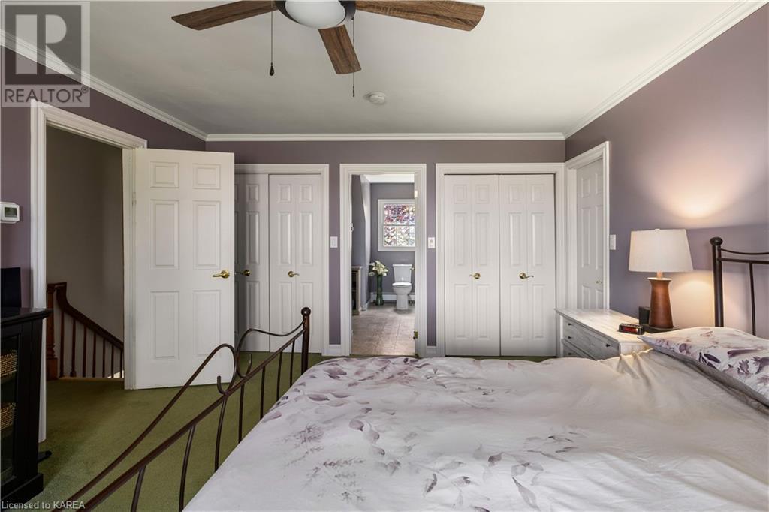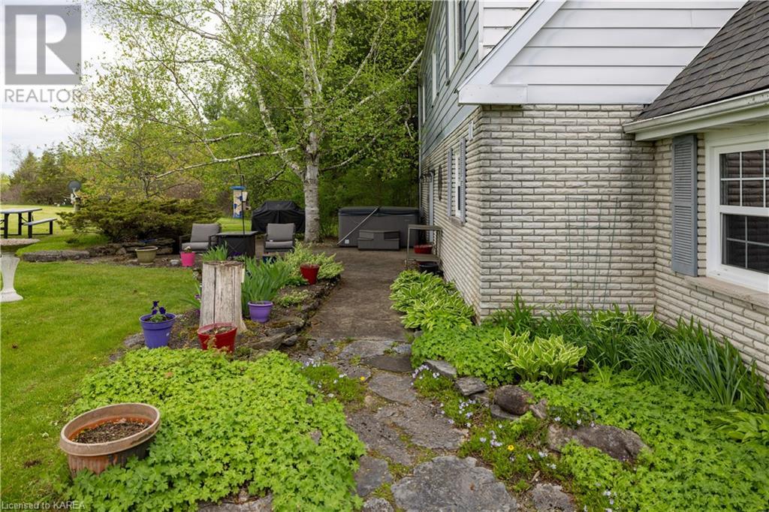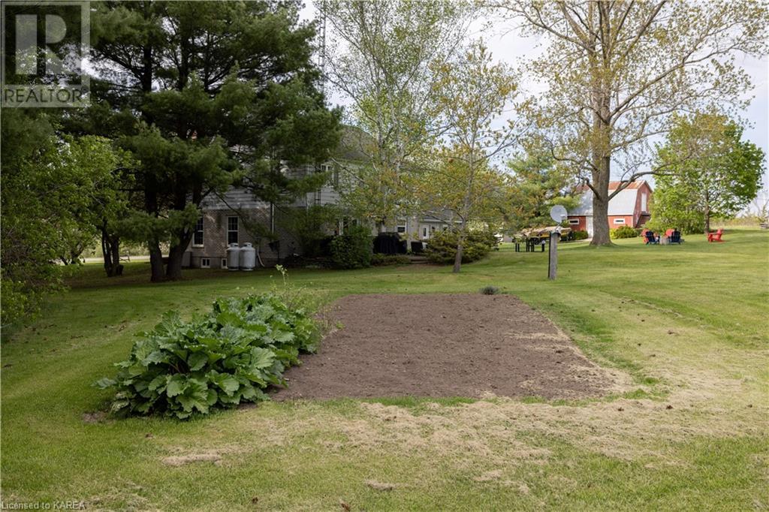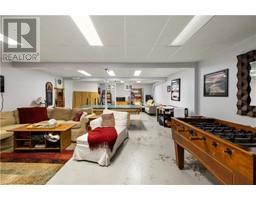88 Cutler Road Yarker, Ontario K0K 3N0
$799,900
This immaculate cape cod style home is ready for your family, large or small. Over 8 acres of manicured lawns with its own golf driving range and access to the renowned Cataragui Trail. Enjoy endless access to a myriad of nature trails for all manner of outdoor activities. For sport enthusiasts, there is a 4 minute walk to a community soccer field, basket ball court and skating rink. This comfortable home with a new 4.5 gallon well in place features a new open concept kitchen with granite counters opening up to a spacious dining room. Cozy up to the woodstove in the living room on cold winter nights, with access through French doors to relax in your hot tub in the midst of manicured gardens. There are so many unique features in this home that must be viewed to be appreciated: main floor laundry, spacious garage with overhead storage room, hardwood in all principal rooms, newer windows and doors, mature apple trees, 16X24 barn for storage and workshop, pastoral views; too many more to list here. You owe it to yourself and your family to view this one of a kind property. You won’t be disappointed. (id:50886)
Property Details
| MLS® Number | 40660963 |
| Property Type | Single Family |
| AmenitiesNearBy | Beach, Golf Nearby, Park, Place Of Worship, Playground, Shopping |
| CommunityFeatures | School Bus |
| EquipmentType | None |
| Features | Conservation/green Belt, Country Residential |
| ParkingSpaceTotal | 6 |
| RentalEquipmentType | None |
| Structure | Shed, Barn |
Building
| BathroomTotal | 3 |
| BedroomsAboveGround | 5 |
| BedroomsTotal | 5 |
| Appliances | Dishwasher, Dryer, Refrigerator, Stove, Washer, Microwave Built-in, Hot Tub |
| BasementDevelopment | Partially Finished |
| BasementType | Full (partially Finished) |
| ConstructedDate | 1975 |
| ConstructionStyleAttachment | Detached |
| CoolingType | None |
| ExteriorFinish | Brick |
| FireplaceFuel | Electric,wood |
| FireplacePresent | Yes |
| FireplaceTotal | 2 |
| FireplaceType | Other - See Remarks,other - See Remarks |
| FoundationType | Block |
| HalfBathTotal | 1 |
| HeatingFuel | Propane |
| HeatingType | Forced Air, Stove |
| StoriesTotal | 2 |
| SizeInterior | 3501 Sqft |
| Type | House |
| UtilityWater | Drilled Well, Well |
Parking
| Attached Garage |
Land
| AccessType | Road Access |
| Acreage | Yes |
| FenceType | Partially Fenced |
| LandAmenities | Beach, Golf Nearby, Park, Place Of Worship, Playground, Shopping |
| Sewer | Septic System |
| SizeFrontage | 542 Ft |
| SizeIrregular | 8.67 |
| SizeTotal | 8.67 Ac|5 - 9.99 Acres |
| SizeTotalText | 8.67 Ac|5 - 9.99 Acres |
| ZoningDescription | Ru |
Rooms
| Level | Type | Length | Width | Dimensions |
|---|---|---|---|---|
| Second Level | 5pc Bathroom | 13'10'' x 8'6'' | ||
| Second Level | Storage | 4'8'' x 3'9'' | ||
| Second Level | Storage | 4'9'' x 2'2'' | ||
| Second Level | Bedroom | 17'4'' x 10'11'' | ||
| Second Level | Bedroom | 11'7'' x 12'10'' | ||
| Second Level | Bedroom | 11'7'' x 8'7'' | ||
| Second Level | Bedroom | 18'2'' x 13'0'' | ||
| Second Level | Full Bathroom | 10'10'' x 12'11'' | ||
| Lower Level | Other | 14'3'' x 33'9'' | ||
| Lower Level | Utility Room | 8'0'' x 8'3'' | ||
| Lower Level | Recreation Room | 19'5'' x 34'4'' | ||
| Main Level | 2pc Bathroom | 6'9'' x 2'4'' | ||
| Main Level | Sitting Room | 9'5'' x 11'7'' | ||
| Main Level | Bedroom | 8'7'' x 11'6'' | ||
| Main Level | Foyer | 5'8'' x 9'5'' | ||
| Main Level | Laundry Room | 9'4'' x 8'8'' | ||
| Main Level | Living Room | 11'7'' x 21'7'' | ||
| Main Level | Dining Room | 15'4'' x 12'8'' | ||
| Main Level | Kitchen | 15'4'' x 12'7'' |
https://www.realtor.ca/real-estate/27526010/88-cutler-road-yarker
Interested?
Contact us for more information
Magret Paudyn
Salesperson
1650 Bath Rd
Kingston, Ontario K7M 4X6
Ricky Paudyn
Salesperson
1650 Bath Rd
Kingston, Ontario K7M 4X6
Paul Paudyn
Salesperson
1650 Bath Rd
Kingston, Ontario K7M 4X6



