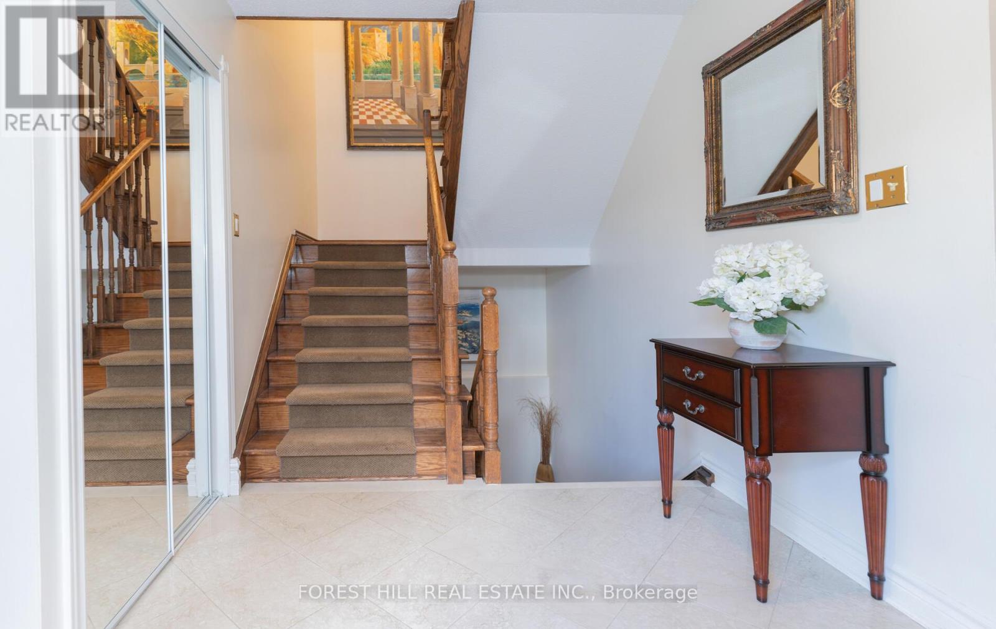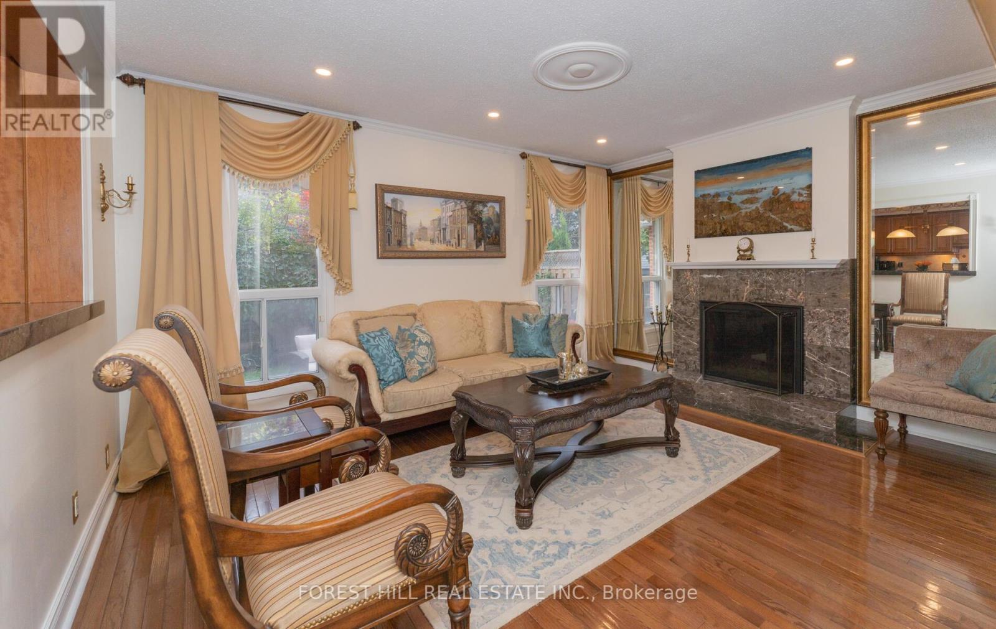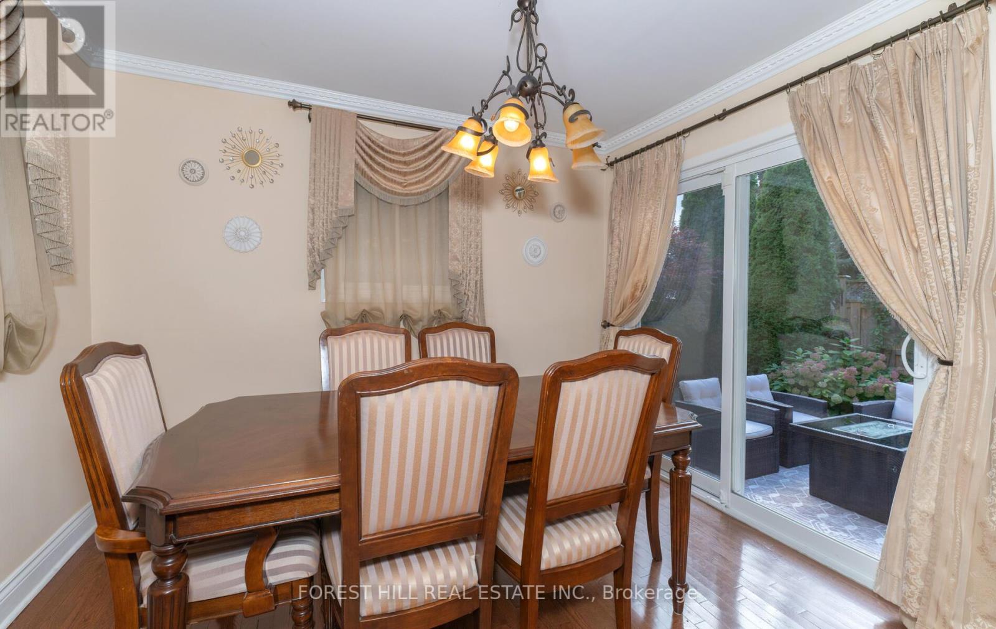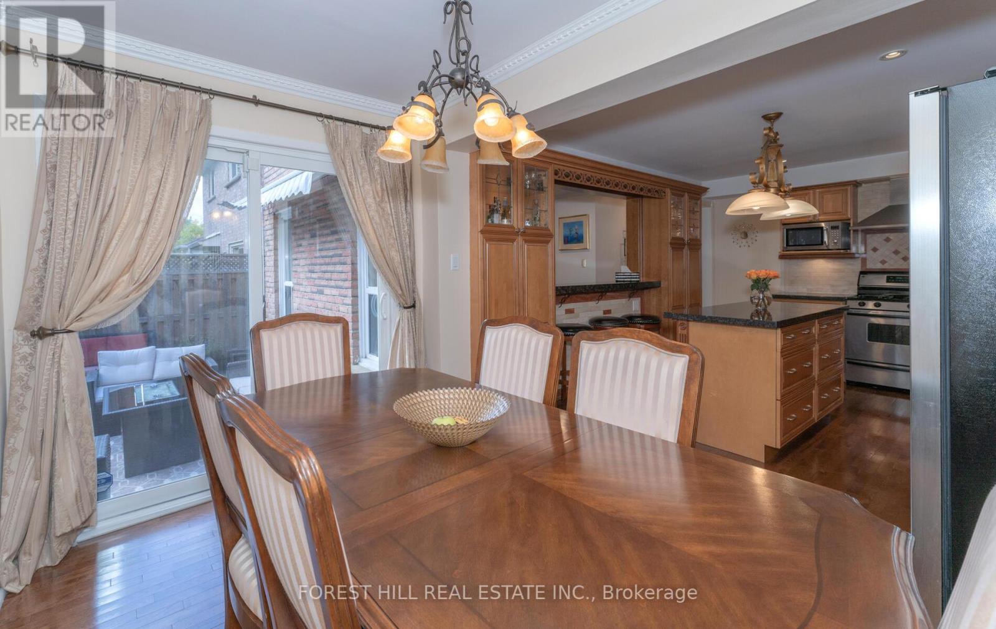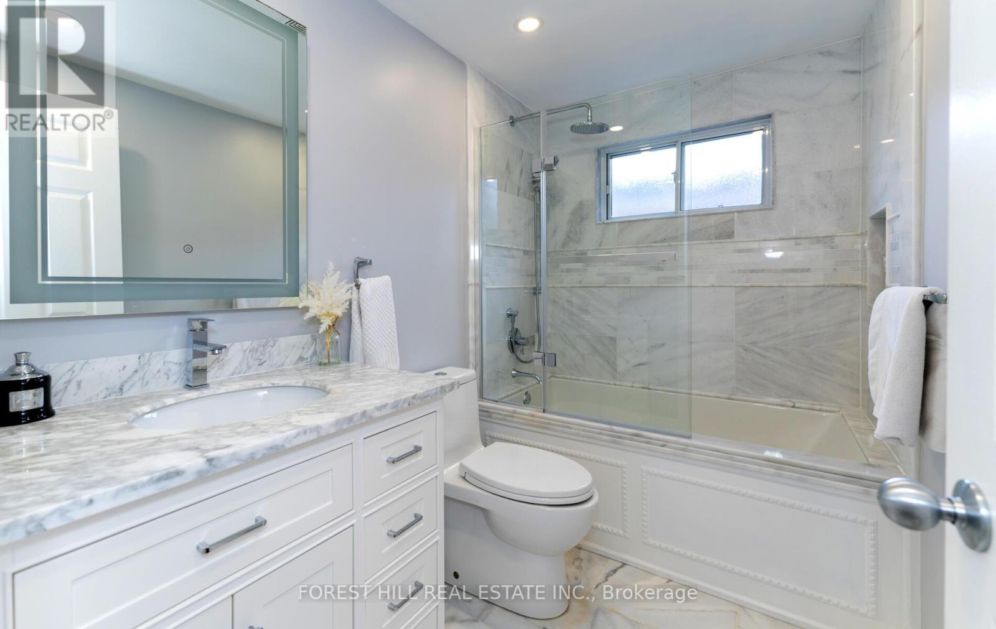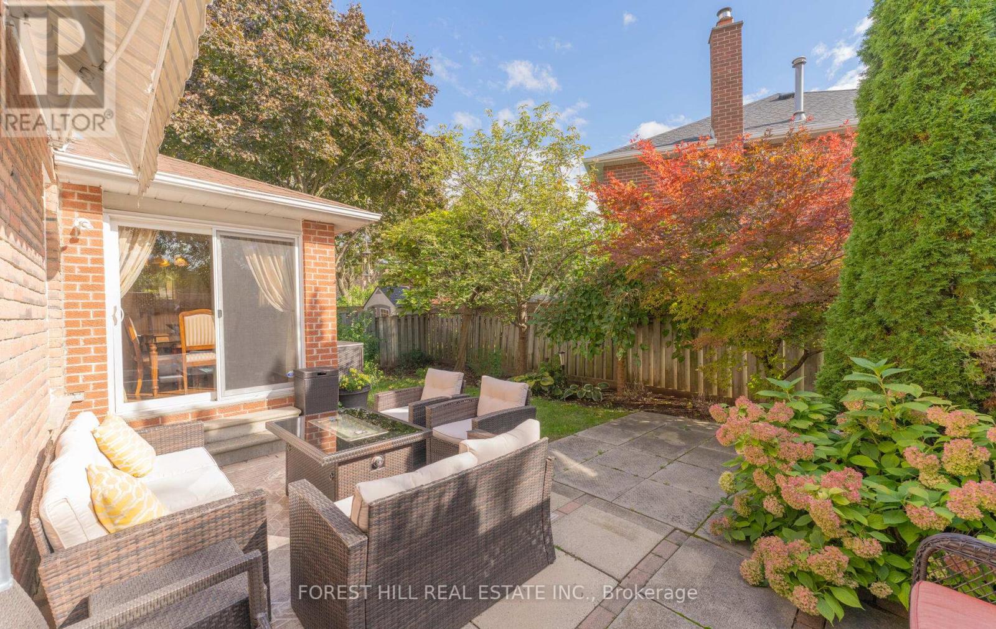71 Eleanor Circle S Richmond Hill, Ontario L4C 6K6
$1,799,000
Rare opportunity to own in the affluent South Richvale neighbourhood! This home features gleaming hardwood floors throughout the main level. Wood burning fireplace. Luxurious kitchen with granite counter tops, centre island and stainless steel appliances that walks out to the backyard. 2nd floor bathroom (2019) with top to bottom Carrara Marble. Primary ensuite features vaulted ceiling with skylight and a large jacuzzi. Huge and very dry basement with tons of storage, large laundry room and full updated bathroom perfect for guests or entertaining. Just Move-in and Call it Home! **** EXTRAS **** New A/C (2022) and Roof (2018) (id:50886)
Property Details
| MLS® Number | N9390663 |
| Property Type | Single Family |
| Community Name | South Richvale |
| ParkingSpaceTotal | 6 |
Building
| BathroomTotal | 4 |
| BedroomsAboveGround | 4 |
| BedroomsTotal | 4 |
| Appliances | Window Coverings |
| BasementDevelopment | Finished |
| BasementType | Full (finished) |
| ConstructionStyleAttachment | Detached |
| CoolingType | Central Air Conditioning |
| ExteriorFinish | Brick |
| FireplacePresent | Yes |
| FlooringType | Hardwood, Parquet |
| FoundationType | Concrete |
| HalfBathTotal | 1 |
| HeatingFuel | Natural Gas |
| HeatingType | Forced Air |
| StoriesTotal | 2 |
| Type | House |
| UtilityWater | Municipal Water |
Parking
| Garage |
Land
| Acreage | No |
| Sewer | Sanitary Sewer |
| SizeDepth | 101 Ft ,8 In |
| SizeFrontage | 39 Ft ,4 In |
| SizeIrregular | 39.37 X 101.7 Ft |
| SizeTotalText | 39.37 X 101.7 Ft |
Rooms
| Level | Type | Length | Width | Dimensions |
|---|---|---|---|---|
| Second Level | Primary Bedroom | 5 m | 3.5 m | 5 m x 3.5 m |
| Second Level | Bedroom 2 | 6.05 m | 3.9 m | 6.05 m x 3.9 m |
| Second Level | Bedroom 3 | 2.8 m | 3.45 m | 2.8 m x 3.45 m |
| Second Level | Bedroom 4 | 3.85 m | 3.3 m | 3.85 m x 3.3 m |
| Basement | Recreational, Games Room | 10.97 m | 7.93 m | 10.97 m x 7.93 m |
| Ground Level | Living Room | 4.65 m | 0.55 m | 4.65 m x 0.55 m |
| Ground Level | Dining Room | 4.95 m | 3.25 m | 4.95 m x 3.25 m |
| Ground Level | Family Room | 3.3 m | 3.35 m | 3.3 m x 3.35 m |
| Ground Level | Kitchen | 7.73 m | 3.3 m | 7.73 m x 3.3 m |
Interested?
Contact us for more information
Anna Di Filippo
Salesperson
1911 Avenue Road
Toronto, Ontario M5M 3Z9



