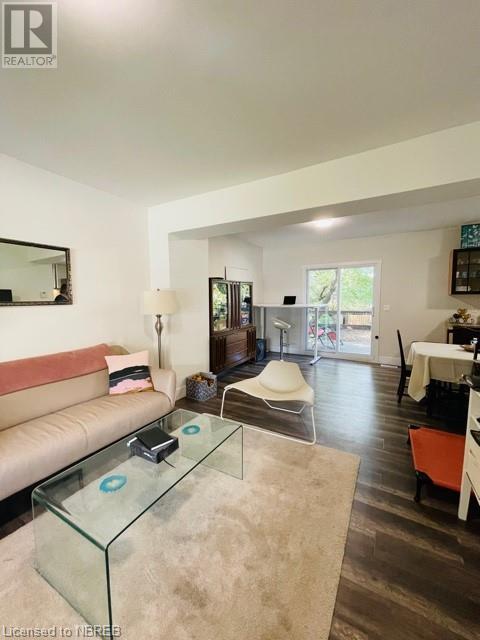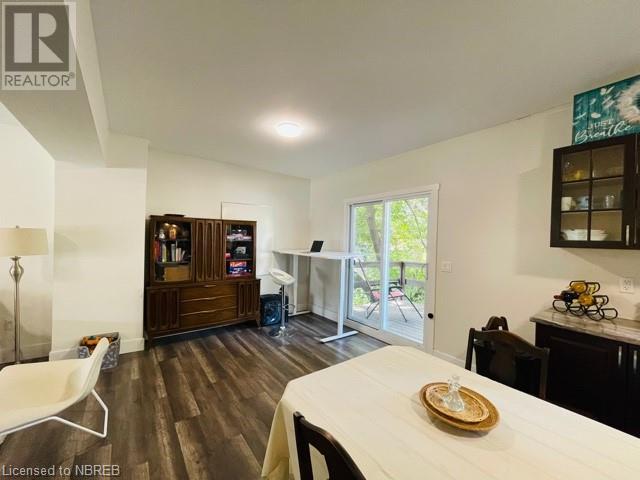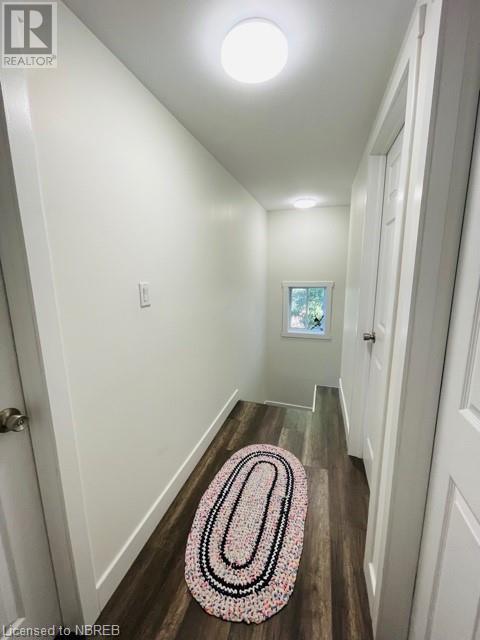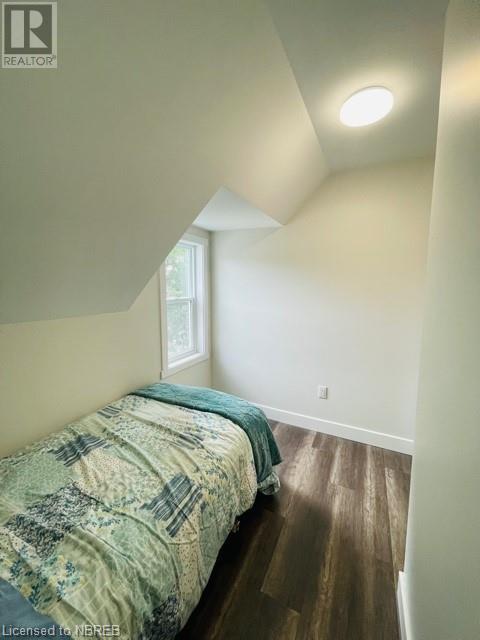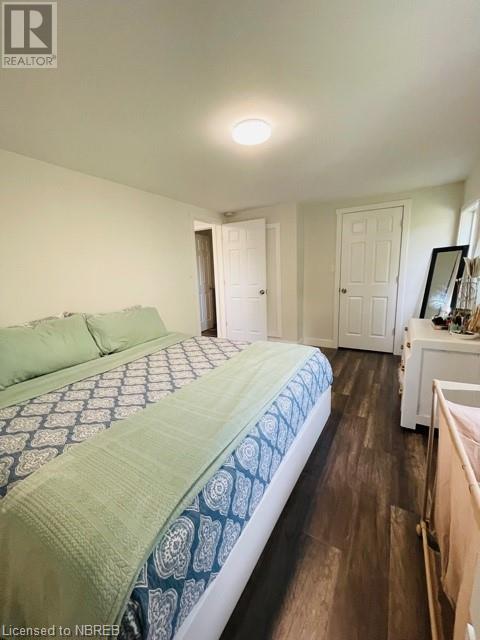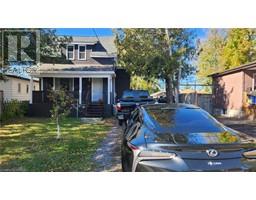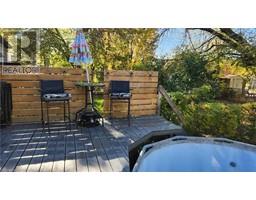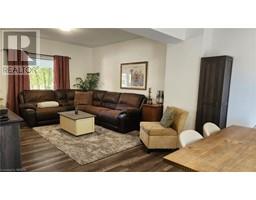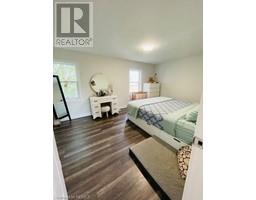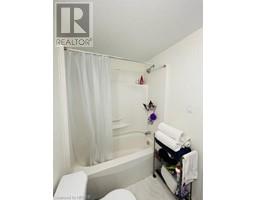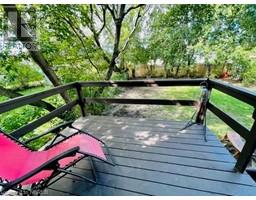373 Percy Street North Bay, Ontario P1B 3N2
$339,900
HOME WAS RENOVATED FROM TOP TO BOTTOM IN 2021. Forced air gas with air conditioning. Beautiful 2 storey home! Located on a quiet street, this home is sure to please. Spacious size lot gives tons of opportunity for your gardening and outdoor fun. Inside you'll find 3 bedrooms and 1.5 baths. Main floor offers large living room with dine in kitchen and patio doors to the deck to enjoy the fully fenced large backyard! 2 pc bathroom and welcoming foyer with closet complete the main floor. Upstairs you'll find 2 generous size bedrooms, large main bedroom with walk-in closet & 4pc bathroom. Walking distance to shopping, restaurants and Lake Nipissing! Take a look today! (id:50886)
Property Details
| MLS® Number | 40661045 |
| Property Type | Single Family |
| AmenitiesNearBy | Place Of Worship, Playground, Public Transit, Schools, Shopping |
| CommunicationType | High Speed Internet |
| CommunityFeatures | School Bus |
| ParkingSpaceTotal | 3 |
| Structure | Porch |
Building
| BathroomTotal | 2 |
| BedroomsAboveGround | 3 |
| BedroomsTotal | 3 |
| Appliances | Dryer, Refrigerator, Stove, Washer |
| ArchitecturalStyle | 2 Level |
| BasementDevelopment | Unfinished |
| BasementType | Full (unfinished) |
| ConstructedDate | 1923 |
| ConstructionStyleAttachment | Detached |
| CoolingType | Central Air Conditioning |
| ExteriorFinish | Vinyl Siding |
| FireProtection | None |
| FoundationType | Stone |
| HalfBathTotal | 1 |
| HeatingFuel | Natural Gas |
| HeatingType | Forced Air |
| StoriesTotal | 2 |
| SizeInterior | 1142 Sqft |
| Type | House |
| UtilityWater | Municipal Water |
Land
| AccessType | Road Access |
| Acreage | No |
| LandAmenities | Place Of Worship, Playground, Public Transit, Schools, Shopping |
| LandscapeFeatures | Landscaped |
| Sewer | Municipal Sewage System |
| SizeDepth | 117 Ft |
| SizeFrontage | 40 Ft |
| SizeIrregular | 0.11 |
| SizeTotal | 0.11 Ac|under 1/2 Acre |
| SizeTotalText | 0.11 Ac|under 1/2 Acre |
| ZoningDescription | R3 |
Rooms
| Level | Type | Length | Width | Dimensions |
|---|---|---|---|---|
| Second Level | Primary Bedroom | 15'4'' x 10'5'' | ||
| Second Level | 4pc Bathroom | Measurements not available | ||
| Second Level | Bedroom | 9'5'' x 9'4'' | ||
| Second Level | Bedroom | 9'5'' x 9'4'' | ||
| Main Level | 2pc Bathroom | Measurements not available | ||
| Main Level | Kitchen | 24'2'' x 10'3'' | ||
| Main Level | Living Room | 13'7'' x 12'0'' |
Utilities
| Electricity | Available |
| Natural Gas | Available |
| Telephone | Available |
https://www.realtor.ca/real-estate/27526115/373-percy-street-north-bay
Interested?
Contact us for more information
Darrel Falconi
Salesperson
325 Main Street, West
North Bay, Ontario P1B 2T9









