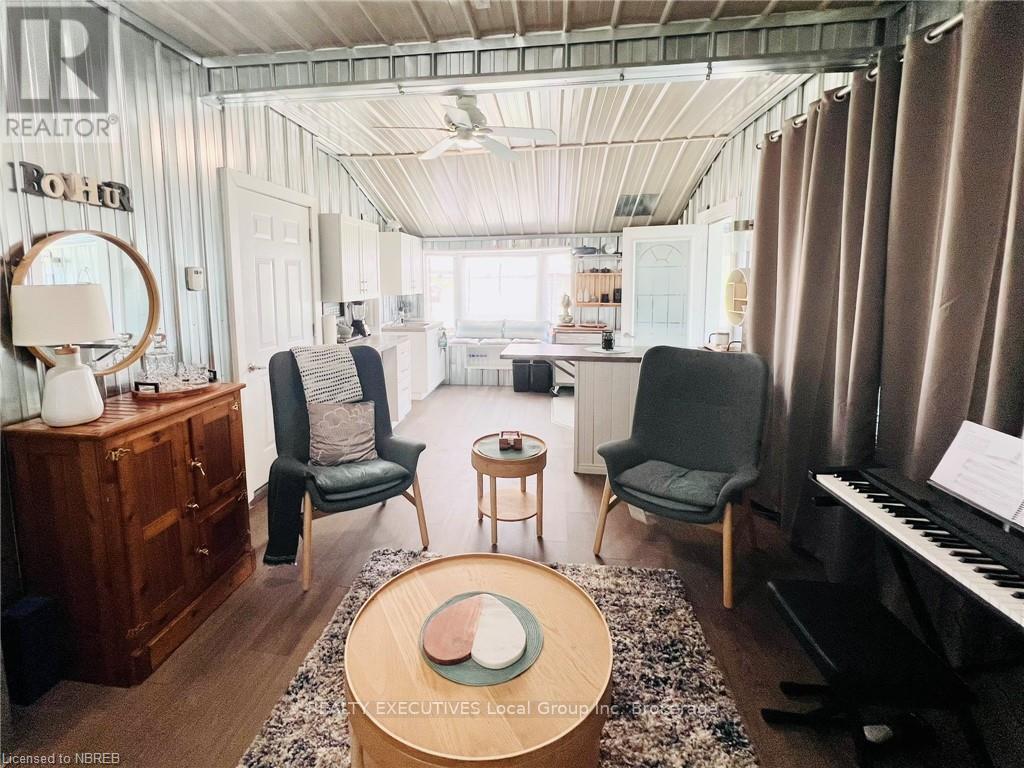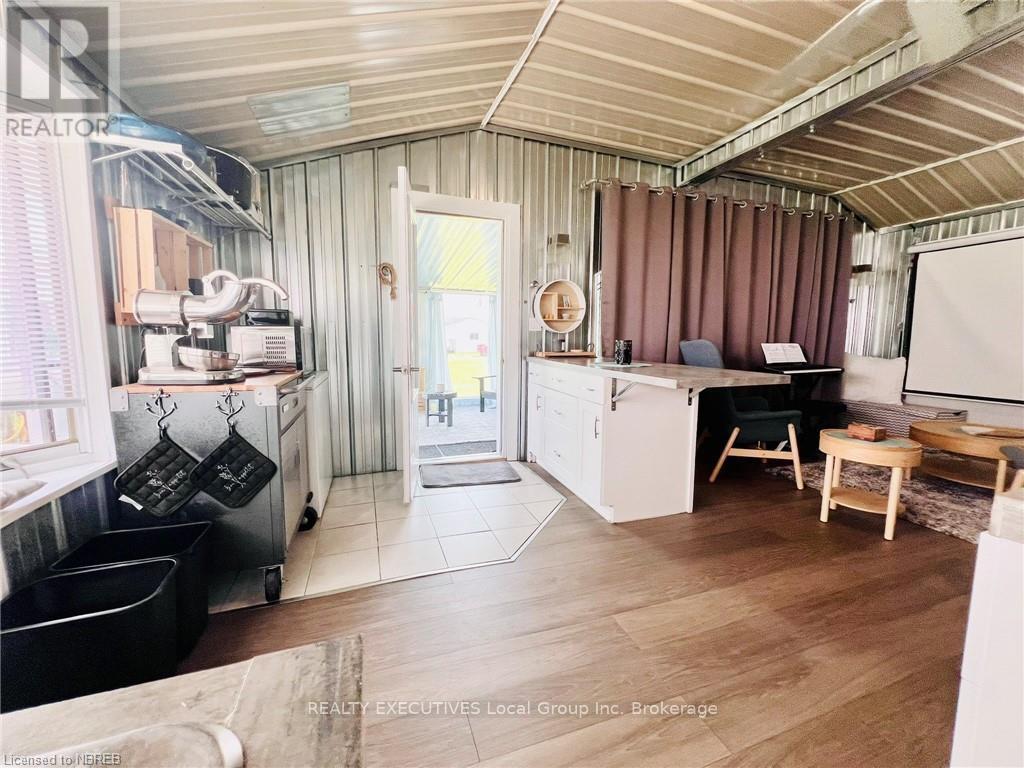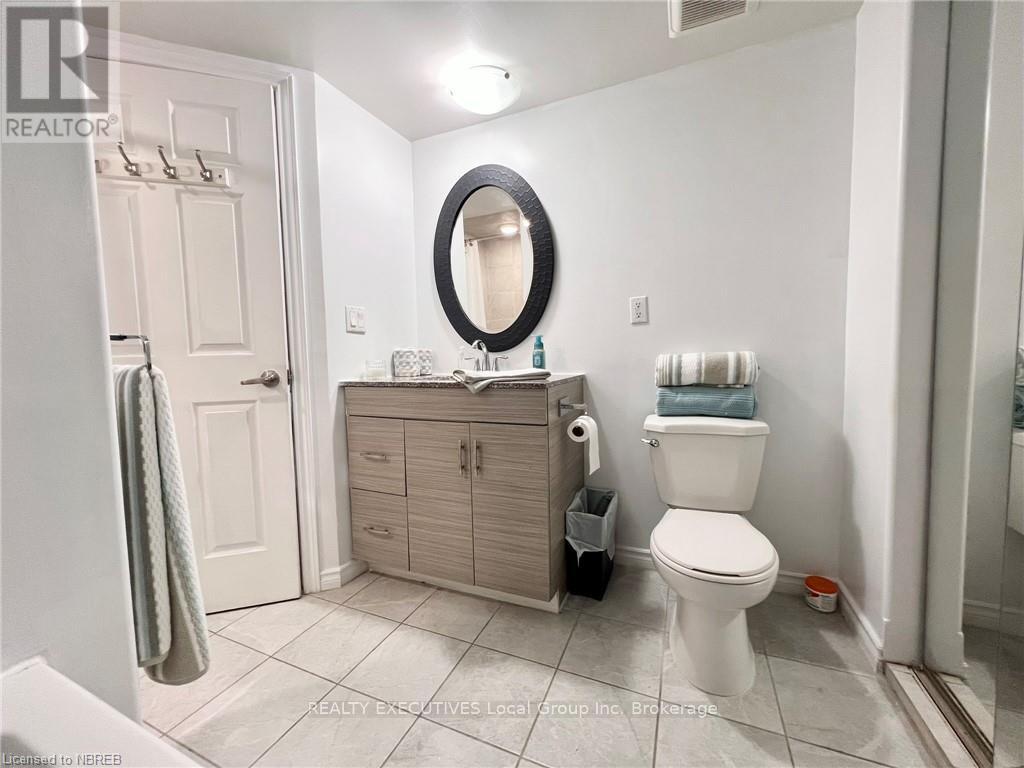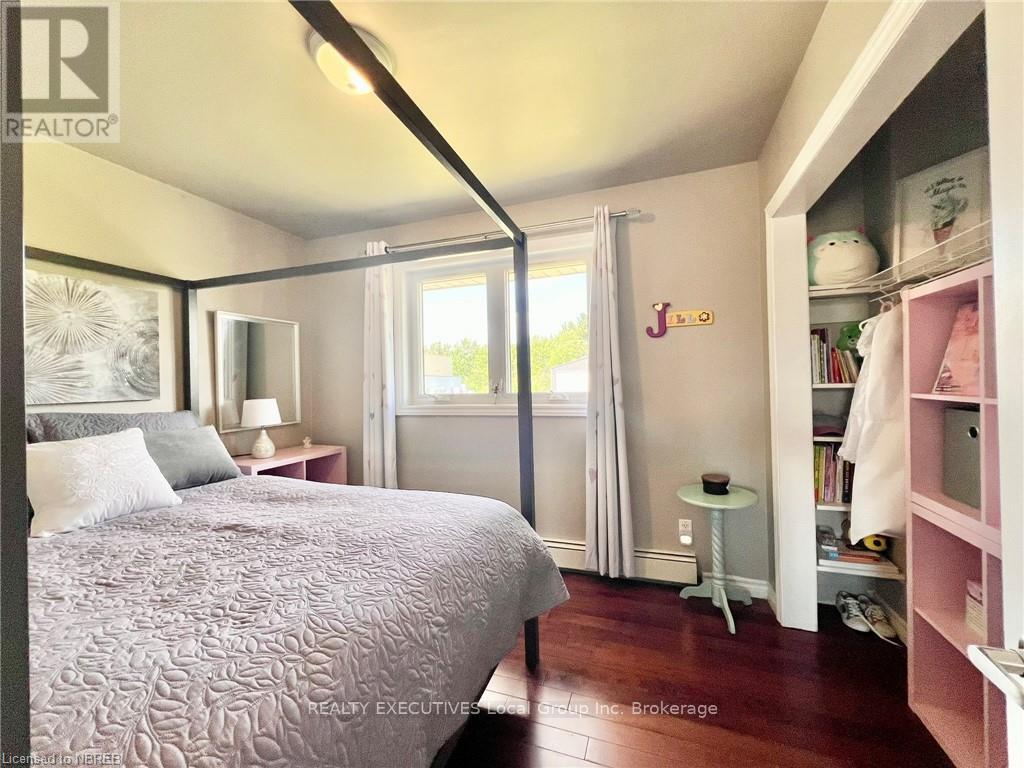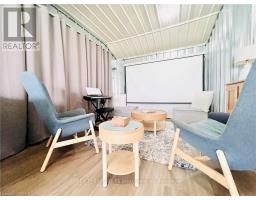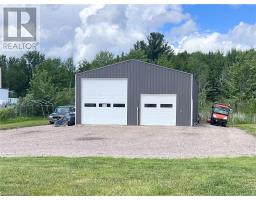12021 Highway 17 E West Nipissing / Nipissing Ouest, Ontario P2B 2S7
$999,900
Welcome to this one-of-a-kind opportunity in the thriving town of Sturgeon Falls! This multi-use property offers endless possibilities for investors or families alike and includes a beautifully remodeled 2,719 sf home, and an additional 1,945 sf commercial property which currently houses a doctor's office. Whether you're seeking a home with the added bonus of generating income through accessory units and leased office space (currently generating $55,027 per year), or need a flexible living arrangement for extended family members, this property has it all. Dreaming of running your own business on-site? Look no further! Ideally located between Canadian Tire and No Frills on the Trans-Canada Highway, this property enjoys prime visibility, with thousands of potential customers passing by daily. With over 30 parking spaces, you'll have ample room for clients or personal vehicle and recreational storage. At the rear of the property, a brand-new 30' x 40' double-door garage offers even more utility. Between 2016 and 2019, every structure on the property received high-quality upgrades from the foundation up. Don't miss this rare opportunity to invest or live in a versatile, income-generating property in a prime location! (id:50886)
Property Details
| MLS® Number | X10708611 |
| Property Type | Single Family |
| Community Name | Sturgeon Falls |
| AmenitiesNearBy | Hospital |
| Features | Sump Pump |
| ParkingSpaceTotal | 34 |
Building
| BathroomTotal | 3 |
| BedroomsAboveGround | 4 |
| BedroomsBelowGround | 2 |
| BedroomsTotal | 6 |
| Amenities | Separate Heating Controls |
| Appliances | Water Treatment, Water Purifier, Water Heater, Water Softener |
| ArchitecturalStyle | Bungalow |
| BasementDevelopment | Finished |
| BasementType | Full (finished) |
| ConstructionStatus | Insulation Upgraded |
| ConstructionStyleAttachment | Detached |
| CoolingType | Central Air Conditioning, Ventilation System, Air Exchanger |
| ExteriorFinish | Steel |
| FireProtection | Smoke Detectors |
| FoundationType | Block |
| HeatingFuel | Natural Gas |
| HeatingType | Hot Water Radiator Heat |
| StoriesTotal | 1 |
| Type | House |
Parking
| Detached Garage |
Land
| AccessType | Year-round Access |
| Acreage | No |
| LandAmenities | Hospital |
| Sewer | Septic System |
| SizeFrontage | 200 M |
| SizeIrregular | 200 X 300 Acre |
| SizeTotalText | 200 X 300 Acre|1/2 - 1.99 Acres |
| ZoningDescription | C2/mixed |
Utilities
| Cable | Available |
| Wireless | Available |
Interested?
Contact us for more information
Josee Laperle
Salesperson
325 Main Street, West
North Bay, Ontario P1B 2T9
Mike Burman
Broker of Record
325 Main Street, West
North Bay, Ontario P1B 2T9













