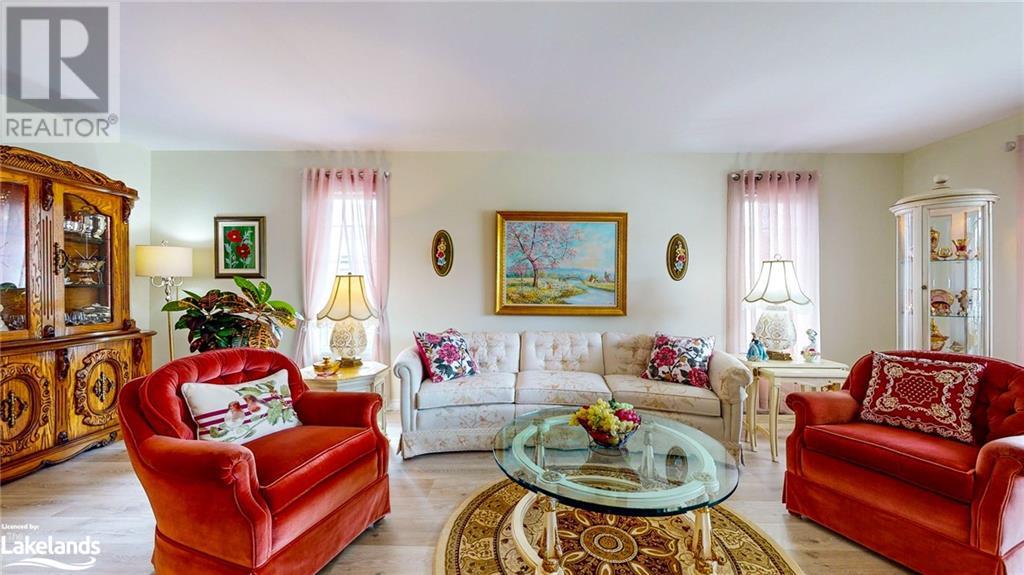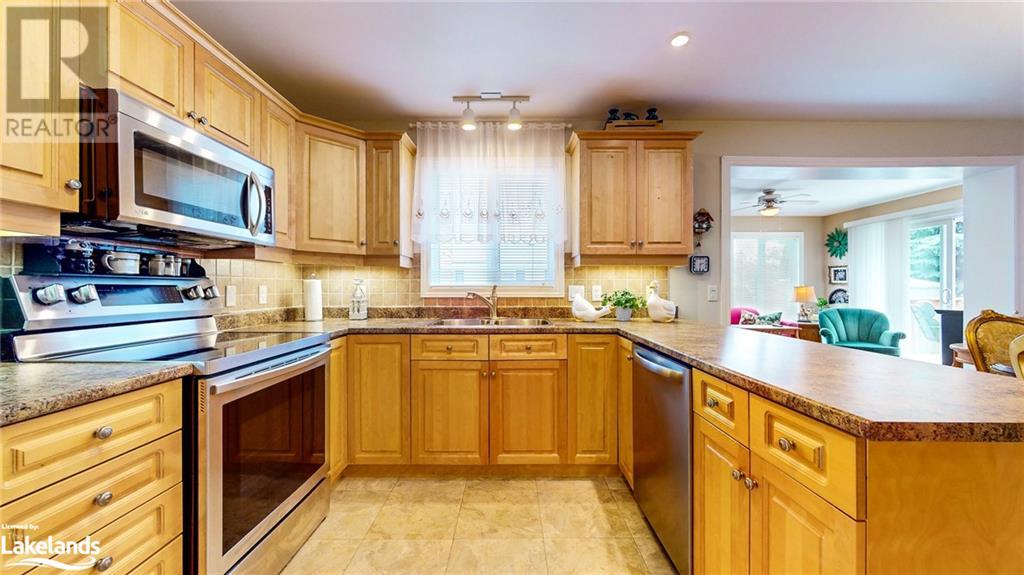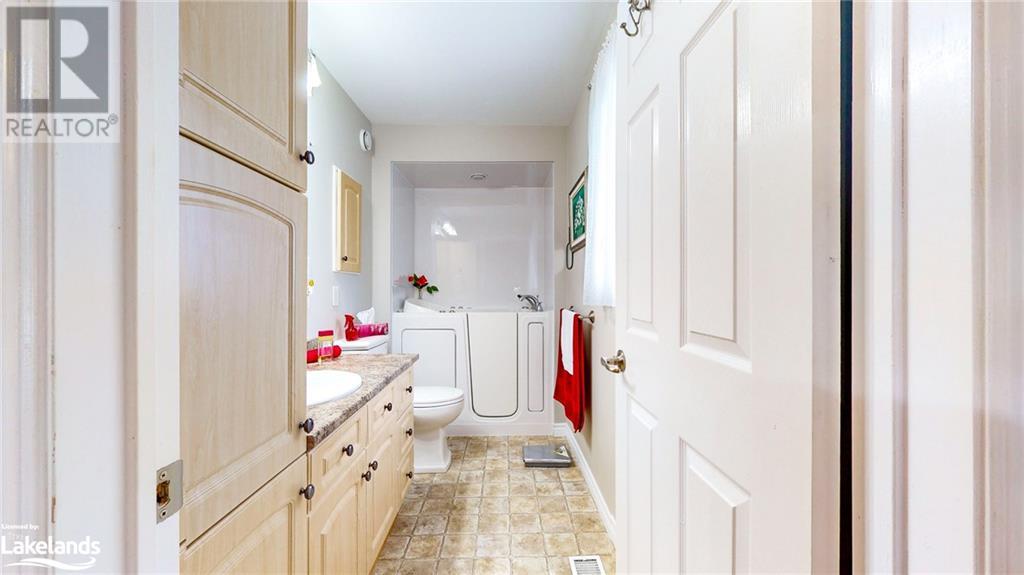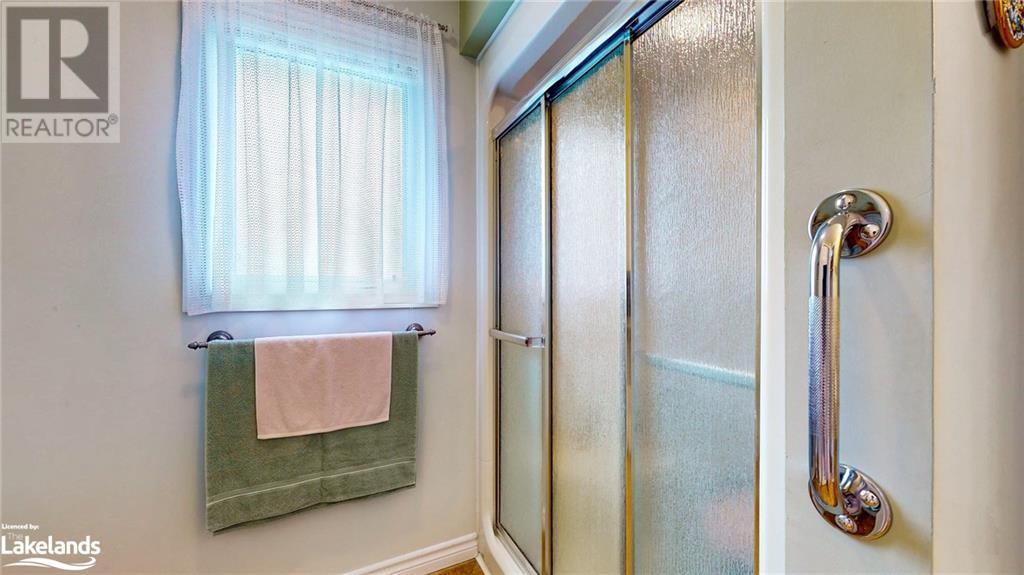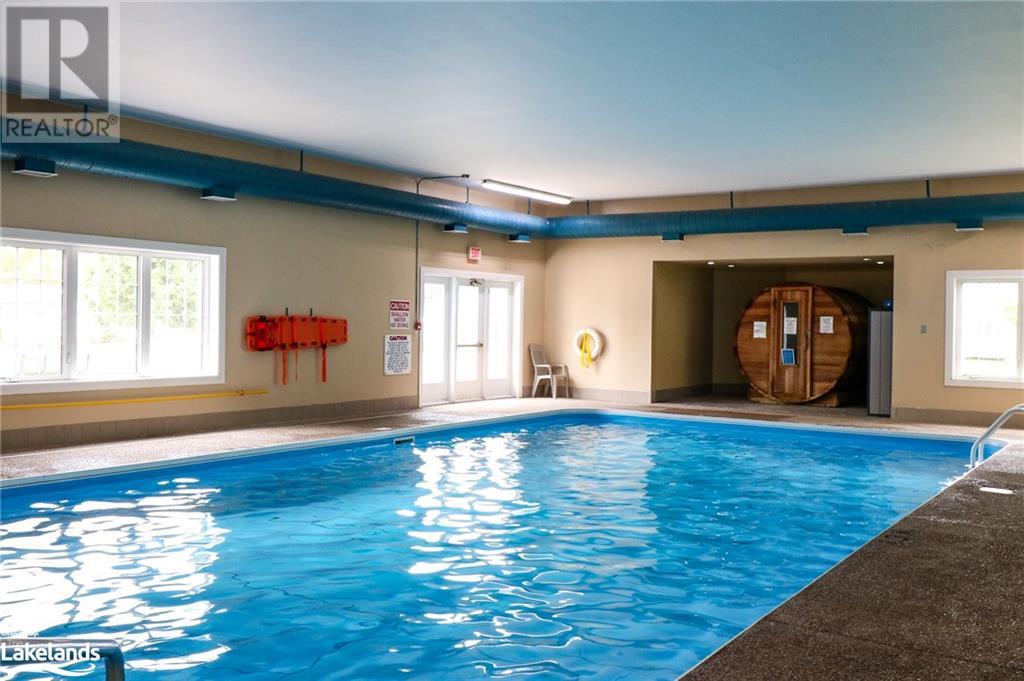26 Pennsylvania Avenue Wasaga Beach, Ontario L9Z 3A8
$599,500
Amazing opportunity to own this fully-detached home in Park Place – of one of Wasaga Beach's Premier Adult Land-Lease Communities in beautiful Wasaga Beach. This beautifully maintained 2 bedroom/2-bathroom home (Glencrest ‘A’ Model) is one of the largest units built (@ 1,520 sq. ft. including the 12’ x 15’ Sunroom/Family Room) & has a large (20’ x 21’) two-car garage with inside entrance to the large foyer. You will love the open-concept design of this home that features a large, bright Family Room/Sunroom with patio doors to a private deck (with a glimpse of the pond) and a large separate living/dining room too. You’ll also love the fact that most of the flooring throughout is low-maintenance laminate flooring. Gorgeous Custom Kitchen (Birch Cabinetry) includes 4 stainless-steel appliances, crown molding, valance lighting, ceramic backsplash & breakfast bar. Upgrades include Gas Furnace & Central A/C (2021), Shingles (2020), Top Quality Laminate Flooring (2019), Custom Kitchen, $20,000 Safe-Step, Walk-in Hydrotherapy Bathtub, and more. Outdoor amenities include double-wide paved drive, 20’ long covered front porch/veranda, 12’ x 21’ sundeck & a 10’ x 10’ shed (on concrete pad) with power. Park Place is a Gated Adult (age 55+) Community on 115 acres of forest & fields, water & wilderness in Wasaga Beach. Numerous amenities on-site include an 12,000 sq. ft. Recreation Complex, Indoor Saltwater Pool, Games Rooms, Library, Gym, Wood-Working Shop & more. This Gated Community is private yet is still ideally located within minutes from the beach, shopping, Marlwood Golf Course, Trail System & other Amenities. Monthly Fees to New Owner are as follows: Land Lease ($800.00) + Property Tax Site ($35.81) + Property Tax Structure ($151.00) = $986.81/month (id:50886)
Property Details
| MLS® Number | 40661362 |
| Property Type | Single Family |
| AmenitiesNearBy | Golf Nearby |
| CommunicationType | High Speed Internet |
| CommunityFeatures | Quiet Area, Community Centre |
| EquipmentType | None |
| Features | Paved Driveway, Automatic Garage Door Opener |
| ParkingSpaceTotal | 4 |
| PoolType | Indoor Pool |
| RentalEquipmentType | None |
| Structure | Shed |
Building
| BathroomTotal | 2 |
| BedroomsAboveGround | 2 |
| BedroomsTotal | 2 |
| Appliances | Dishwasher, Dryer, Refrigerator, Stove, Washer, Microwave Built-in, Window Coverings, Garage Door Opener |
| ArchitecturalStyle | Bungalow |
| BasementDevelopment | Unfinished |
| BasementType | Crawl Space (unfinished) |
| ConstructedDate | 2007 |
| ConstructionStyleAttachment | Detached |
| CoolingType | Central Air Conditioning |
| ExteriorFinish | Vinyl Siding |
| FireProtection | Smoke Detectors |
| Fixture | Ceiling Fans |
| FoundationType | Poured Concrete |
| HeatingFuel | Natural Gas |
| HeatingType | Forced Air |
| StoriesTotal | 1 |
| SizeInterior | 1520 Sqft |
| Type | Modular |
| UtilityWater | Municipal Water |
Parking
| Attached Garage |
Land
| AccessType | Road Access |
| Acreage | No |
| LandAmenities | Golf Nearby |
| LandscapeFeatures | Landscaped |
| Sewer | Municipal Sewage System |
| SizeTotalText | Unknown |
| ZoningDescription | Rm-1 (residential Modular Home- Type 1) |
Rooms
| Level | Type | Length | Width | Dimensions |
|---|---|---|---|---|
| Main Level | Foyer | Measurements not available | ||
| Main Level | 4pc Bathroom | 9'9'' x 9'6'' | ||
| Main Level | 3pc Bathroom | 11'4'' x 5'1'' | ||
| Main Level | Laundry Room | 5'8'' x 2'10'' | ||
| Main Level | Bedroom | 13'0'' x 12'0'' | ||
| Main Level | Primary Bedroom | 14'0'' x 13'0'' | ||
| Main Level | Family Room | 14'0'' x 11'3'' | ||
| Main Level | Dinette | 13'0'' x 9'0'' | ||
| Main Level | Kitchen | 13'0'' x 9'6'' | ||
| Main Level | Living Room/dining Room | 22'9'' x 13'0'' |
Utilities
| Cable | Available |
| Electricity | Available |
| Natural Gas | Available |
| Telephone | Available |
https://www.realtor.ca/real-estate/27527304/26-pennsylvania-avenue-wasaga-beach
Interested?
Contact us for more information
Scott Campbell
Broker
112 Hurontario St - Unit B
Collingwood, Ontario L9Y 2L8




