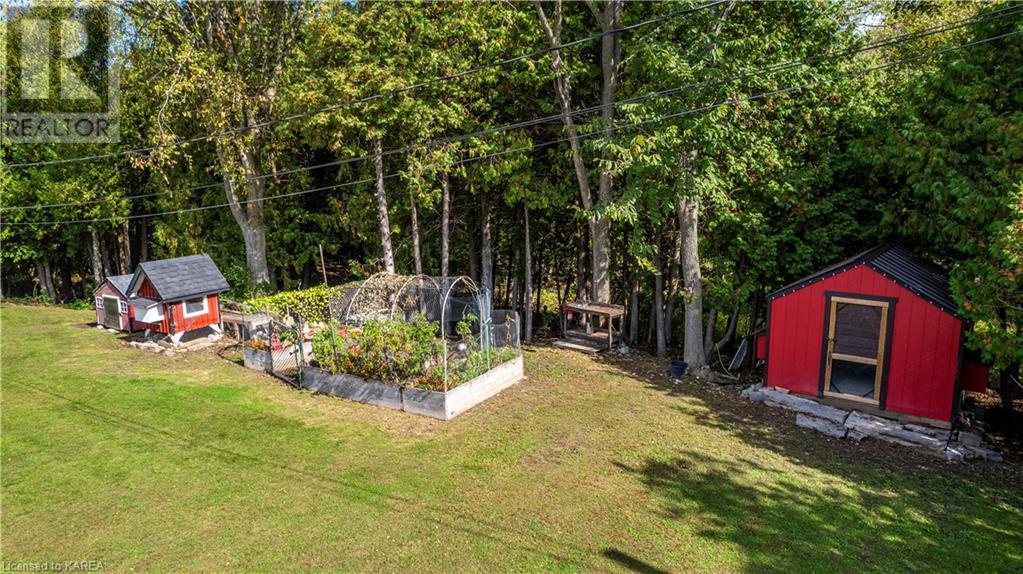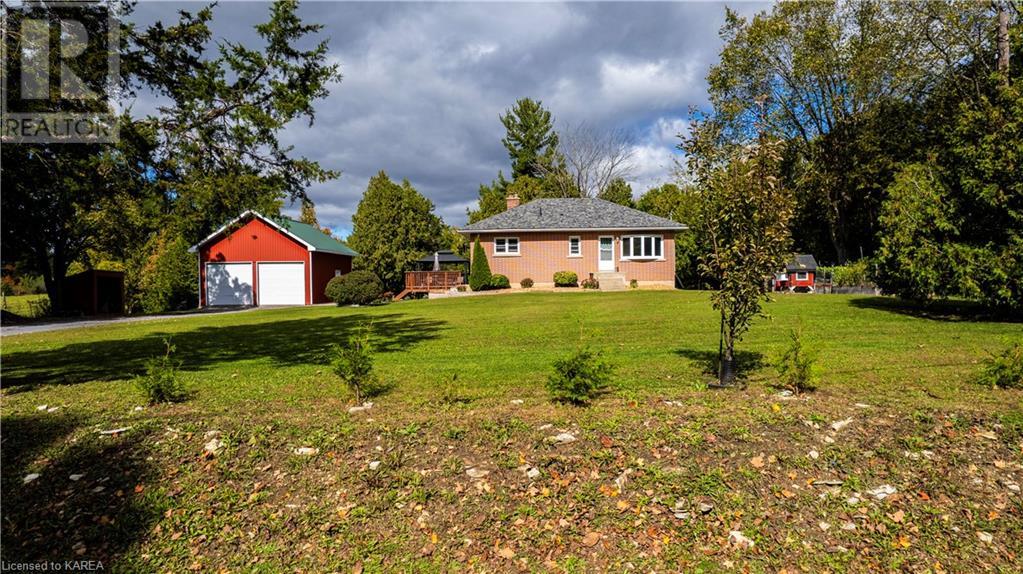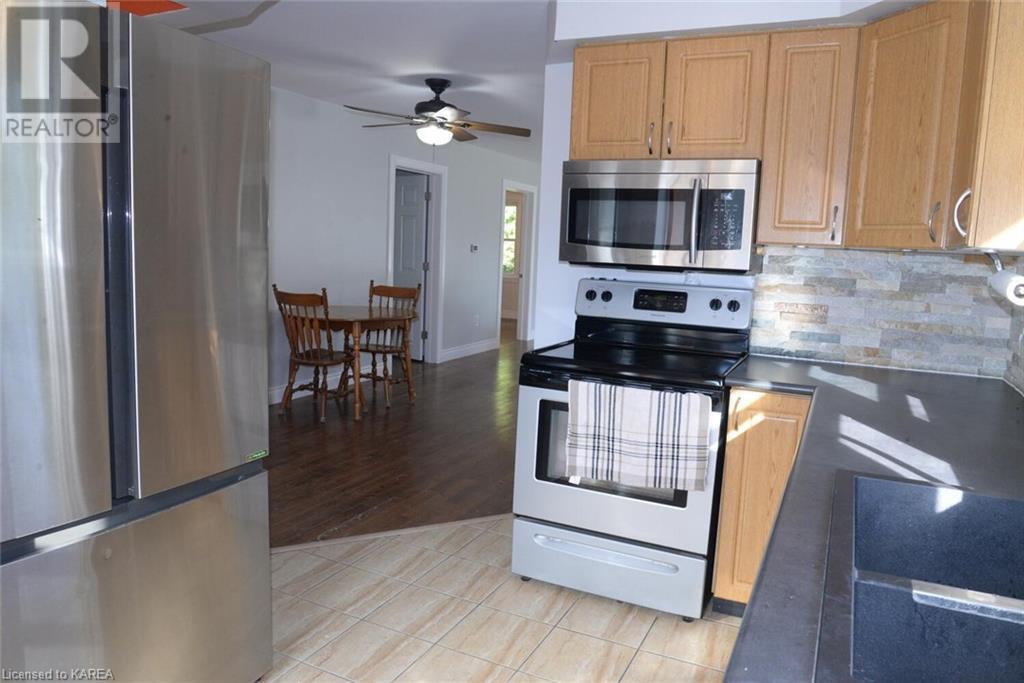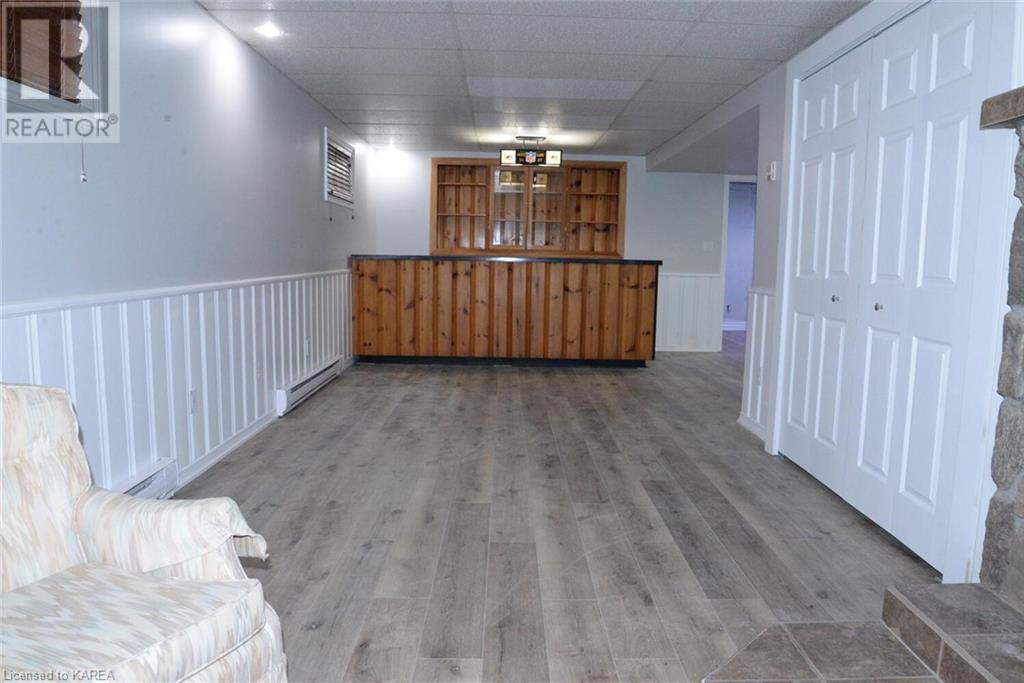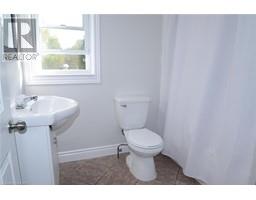4326 Holmes Road Inverary, Ontario K0H 1X0
$569,900
Welcome to this charming 3-bedroom elevated bungalow, perfectly nestled on a picturesque country property. Enjoy the tranquility and scenic views this location offers. The home features a freshly painted interior, generous sized living room/dining room area with updated kitchen and three generous sized bedrooms on the main floor with updated bathroom. Lower level consists of brand new vinyl plank flooring, paint, extra room for bedroom or office with large storage area and a newer furnace. Bonus to this property is an expansive 28'x24' detached garage -perfect for vehicles, additional storage or a workshop. With ample space for outdoor activities, this home provides the ideal blend of rural serenity and modern living. Whether you're looking for a peaceful retreat or a place to grow, this property is a must-see! (id:50886)
Property Details
| MLS® Number | 40661179 |
| Property Type | Single Family |
| AmenitiesNearBy | Golf Nearby, Park, Place Of Worship, Playground |
| CommunityFeatures | Quiet Area |
| EquipmentType | Propane Tank |
| Features | Country Residential, Gazebo |
| ParkingSpaceTotal | 10 |
| RentalEquipmentType | Propane Tank |
Building
| BathroomTotal | 1 |
| BedroomsAboveGround | 3 |
| BedroomsBelowGround | 1 |
| BedroomsTotal | 4 |
| Appliances | Dishwasher, Dryer, Refrigerator, Stove, Washer, Microwave Built-in, Window Coverings |
| ArchitecturalStyle | Raised Bungalow |
| BasementDevelopment | Finished |
| BasementType | Full (finished) |
| ConstructionStyleAttachment | Detached |
| CoolingType | None |
| ExteriorFinish | Brick |
| FireplaceFuel | Electric,wood |
| FireplacePresent | Yes |
| FireplaceTotal | 2 |
| FireplaceType | Other - See Remarks,other - See Remarks |
| Fixture | Ceiling Fans |
| HeatingFuel | Propane |
| HeatingType | Forced Air |
| StoriesTotal | 1 |
| SizeInterior | 1976 Sqft |
| Type | House |
| UtilityWater | Drilled Well |
Parking
| Detached Garage |
Land
| AccessType | Road Access, Highway Access |
| Acreage | No |
| FenceType | Partially Fenced |
| LandAmenities | Golf Nearby, Park, Place Of Worship, Playground |
| Sewer | Septic System |
| SizeDepth | 150 Ft |
| SizeFrontage | 125 Ft |
| SizeTotalText | Under 1/2 Acre |
| ZoningDescription | Ru |
Rooms
| Level | Type | Length | Width | Dimensions |
|---|---|---|---|---|
| Basement | Bedroom | 8'11'' x 15'2'' | ||
| Basement | Living Room | 20'3'' x 11'2'' | ||
| Basement | Family Room | 25'7'' x 10'5'' | ||
| Main Level | 4pc Bathroom | 8'9'' x 6'1'' | ||
| Main Level | Bedroom | 11'5'' x 11'2'' | ||
| Main Level | Bedroom | 12'3'' x 11'2'' | ||
| Main Level | Bedroom | 13'1'' x 11'2'' | ||
| Main Level | Dining Room | 18'3'' x 9'3'' | ||
| Main Level | Kitchen | 13'2'' x 9'1'' | ||
| Main Level | Living Room | 15'9'' x 15'8'' |
https://www.realtor.ca/real-estate/27526952/4326-holmes-road-inverary
Interested?
Contact us for more information
Mark Malinoff
Salesperson
80 Queen St
Kingston, Ontario K7K 6W7
Richard Lakins
Salesperson
105-1329 Gardiners Rd
Kingston, Ontario K7P 0L8
Linda Brent
Salesperson
80 Queen St
Kingston, Ontario K7K 6W7




