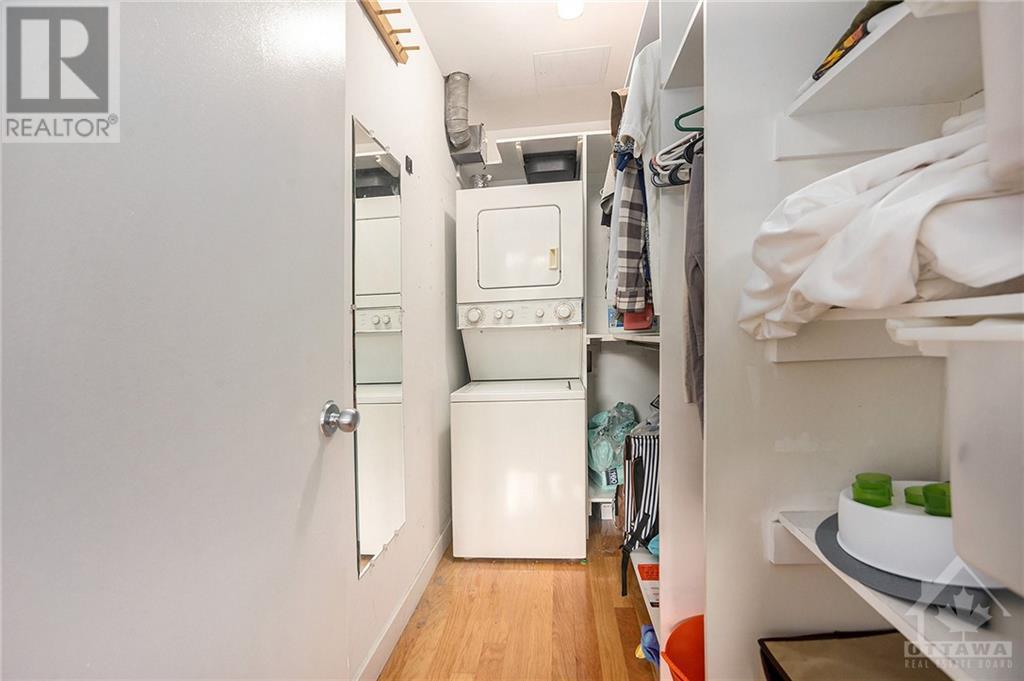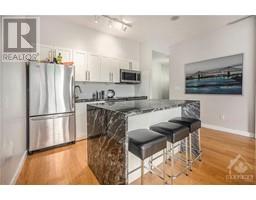383 Cumberland Street Unit#308 Ottawa, Ontario K1N 1J7
$399,900Maintenance, Property Management, Caretaker, Heat, Water, Other, See Remarks, Condominium Amenities, Reserve Fund Contributions
$948.67 Monthly
Maintenance, Property Management, Caretaker, Heat, Water, Other, See Remarks, Condominium Amenities, Reserve Fund Contributions
$948.67 MonthlyYou'll love living in the heart of the city! This approx. 851 square foot two-bedroom Saarinen model offers open-concept living space with L-shaped Living/Dining/Kitchen, large floor-to-ceiling windows, and hardwood floors throughout. Numerous upgrades including granite counters, kitchen sink, faucet, backsplash, toilet and LED lighting. Custom blinds, cheater ensuite bath and a good-sized balcony overlooking the common terrace. Underground parking and storage locker included. Building amenities include outdoor terrace with BBQs, visitor parking, fitness and party room. In-unit laundry. This central location affords easy access to uOttawa, Global Affairs Canada, restaurants, cafés, LRT, grocery stores, unique shops, the Rideau Centre, the Rideau Canal and Parliament Hill. 24hr irrevocable on offers. 24hr notice to show. (id:50886)
Property Details
| MLS® Number | 1414743 |
| Property Type | Single Family |
| Neigbourhood | Lowertown |
| AmenitiesNearBy | Public Transit, Shopping |
| CommunityFeatures | Pets Allowed |
| Features | Balcony |
| ParkingSpaceTotal | 1 |
Building
| BathroomTotal | 1 |
| BedroomsAboveGround | 2 |
| BedroomsTotal | 2 |
| Amenities | Other, Party Room, Laundry - In Suite, Exercise Centre |
| Appliances | Refrigerator, Dishwasher, Dryer, Stove, Washer |
| BasementDevelopment | Partially Finished |
| BasementType | Common (partially Finished) |
| ConstructedDate | 2004 |
| CoolingType | Central Air Conditioning |
| ExteriorFinish | Brick |
| FlooringType | Hardwood, Tile |
| FoundationType | Poured Concrete |
| HeatingFuel | Natural Gas |
| HeatingType | Forced Air |
| StoriesTotal | 1 |
| Type | Apartment |
| UtilityWater | Municipal Water |
Parking
| Underground | |
| Visitor Parking |
Land
| Acreage | No |
| LandAmenities | Public Transit, Shopping |
| Sewer | Municipal Sewage System |
| ZoningDescription | Residential |
Rooms
| Level | Type | Length | Width | Dimensions |
|---|---|---|---|---|
| Main Level | Living Room/dining Room | 24'7" x 10'2" | ||
| Main Level | Primary Bedroom | 13'6" x 9'4" | ||
| Main Level | Bedroom | 9'8" x 9'0" | ||
| Main Level | Full Bathroom | 10'6" x 5'4" | ||
| Main Level | Other | 10'0" x 4'0" | ||
| Main Level | Foyer | 9'0" x 3'0" | ||
| Main Level | Other | 19'8" x 5'2" | ||
| Main Level | Kitchen | 14'0" x 9'0" |
https://www.realtor.ca/real-estate/27526945/383-cumberland-street-unit308-ottawa-lowertown
Interested?
Contact us for more information
Janny Mills
Salesperson
165 Pretoria Avenue
Ottawa, Ontario K1S 1X1





























