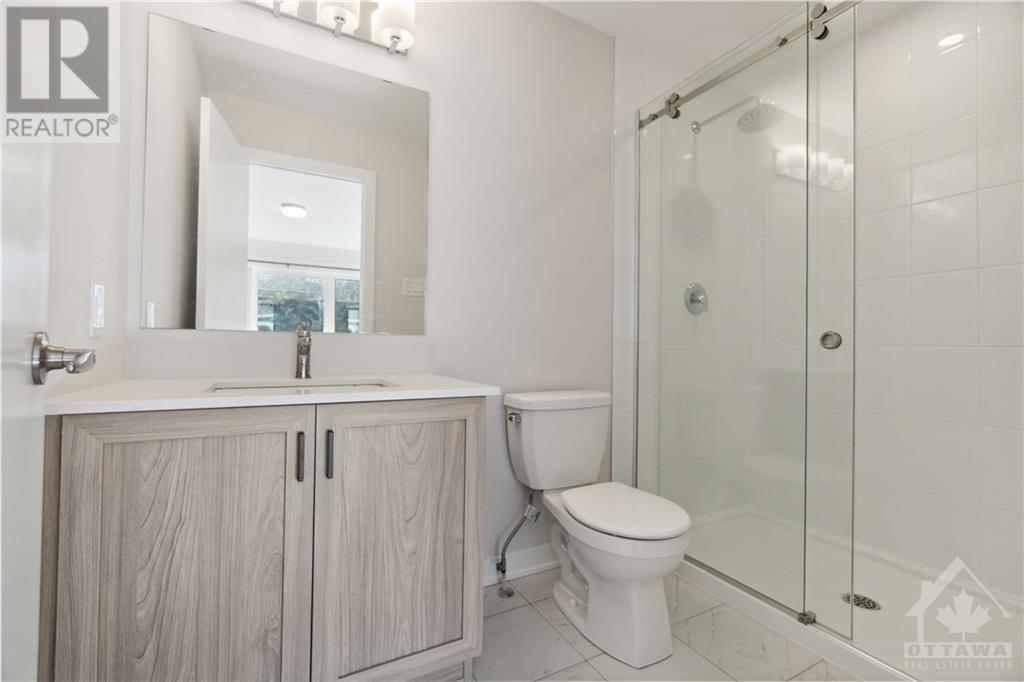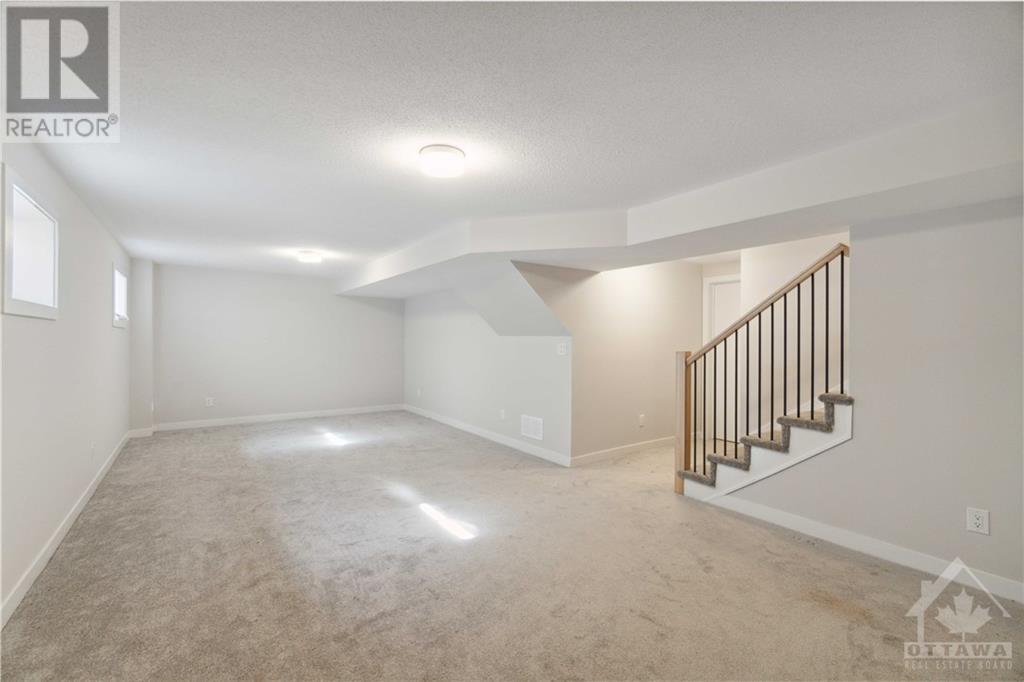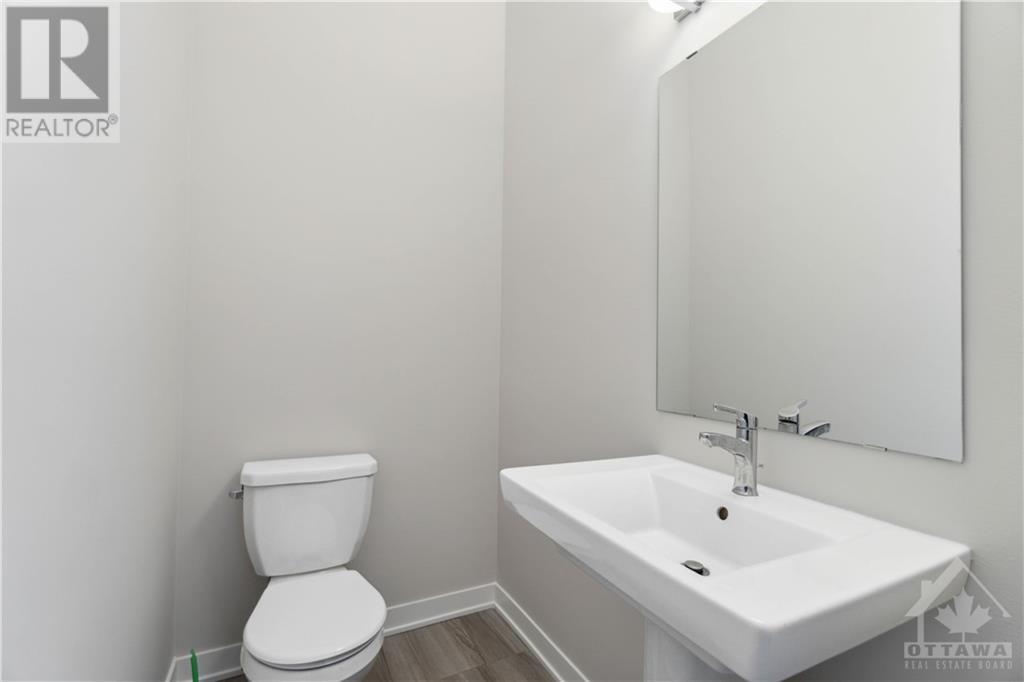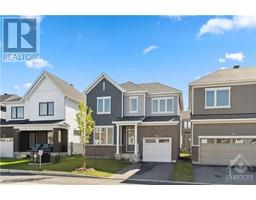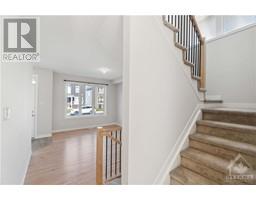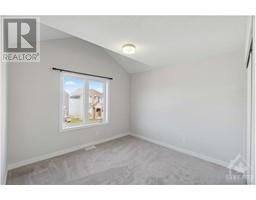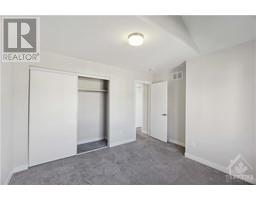104 Rugosa Street Ottawa, Ontario K2J 6X2
$819,900
Prime Location! Bright & Spacious family home in the heart of Half Moon Bay, The Ridge, Barrhaven community. 4 bedroom and 2.5 Bathrooms accommodating cozy Great-room with finished basement. The Caivan Upgraded home offers tremendous space, main level great room, separate dining room, open concept chef loving kitchen, abundance of cabinets great storage, Quality Stainless Appliances with gas stove, quartz counter top, convenient eating area, Hardwood on main,2nd level cozy carpet, Huge bright master bedroom, huge WIC, 3pc ensuite w/standing shower, Another 2 other generous sized rooms, guest room with walk in closet. Approx 50k Upgrades. Close to all amenities, fantastic schools, parks, shopping malls nearby, 6 minute drive to Hwy 416. Go & Show. (id:50886)
Property Details
| MLS® Number | 1415882 |
| Property Type | Single Family |
| Neigbourhood | Half Moon Bay/ The Ridge |
| AmenitiesNearBy | Public Transit, Recreation Nearby, Shopping |
| CommunityFeatures | Family Oriented |
| Features | Automatic Garage Door Opener |
| ParkingSpaceTotal | 2 |
Building
| BathroomTotal | 3 |
| BedroomsAboveGround | 4 |
| BedroomsTotal | 4 |
| Appliances | Refrigerator, Dishwasher, Dryer, Hood Fan, Microwave, Stove, Washer |
| BasementDevelopment | Finished |
| BasementType | Full (finished) |
| ConstructedDate | 2023 |
| ConstructionStyleAttachment | Detached |
| CoolingType | Central Air Conditioning |
| ExteriorFinish | Brick, Siding |
| FlooringType | Wall-to-wall Carpet, Mixed Flooring, Hardwood, Tile |
| FoundationType | Poured Concrete |
| HalfBathTotal | 1 |
| HeatingFuel | Natural Gas |
| HeatingType | Forced Air |
| StoriesTotal | 2 |
| Type | House |
| UtilityWater | Municipal Water |
Parking
| Attached Garage |
Land
| Acreage | No |
| LandAmenities | Public Transit, Recreation Nearby, Shopping |
| Sewer | Municipal Sewage System |
| SizeDepth | 69 Ft ,9 In |
| SizeFrontage | 35 Ft |
| SizeIrregular | 34.96 Ft X 69.79 Ft |
| SizeTotalText | 34.96 Ft X 69.79 Ft |
| ZoningDescription | Residential |
Rooms
| Level | Type | Length | Width | Dimensions |
|---|---|---|---|---|
| Second Level | Primary Bedroom | 14'6" x 13'6" | ||
| Second Level | Bedroom | 10'5" x 8'9" | ||
| Second Level | Bedroom | 14'6" x 10'0" | ||
| Second Level | Bedroom | 11'0" x 10'5" | ||
| Basement | Recreation Room | 26'6" x 12'6" | ||
| Basement | Laundry Room | Measurements not available | ||
| Main Level | Dining Room | 11'0" x 12'9" | ||
| Main Level | Living Room | 18'1" x 13'8" | ||
| Main Level | Kitchen | 8'9" x 14'1" | ||
| Main Level | Foyer | Measurements not available |
https://www.realtor.ca/real-estate/27526937/104-rugosa-street-ottawa-half-moon-bay-the-ridge
Interested?
Contact us for more information
Saurabh Garg
Salesperson
2148 Carling Ave., Units 5 & 6
Ottawa, Ontario K2A 1H1
Manpreet Bhamra
Salesperson
2148 Carling Ave., Units 5 & 6
Ottawa, Ontario K2A 1H1
Winnie Gombra
Salesperson
2148 Carling Ave., Units 5 & 6
Ottawa, Ontario K2A 1H1

















