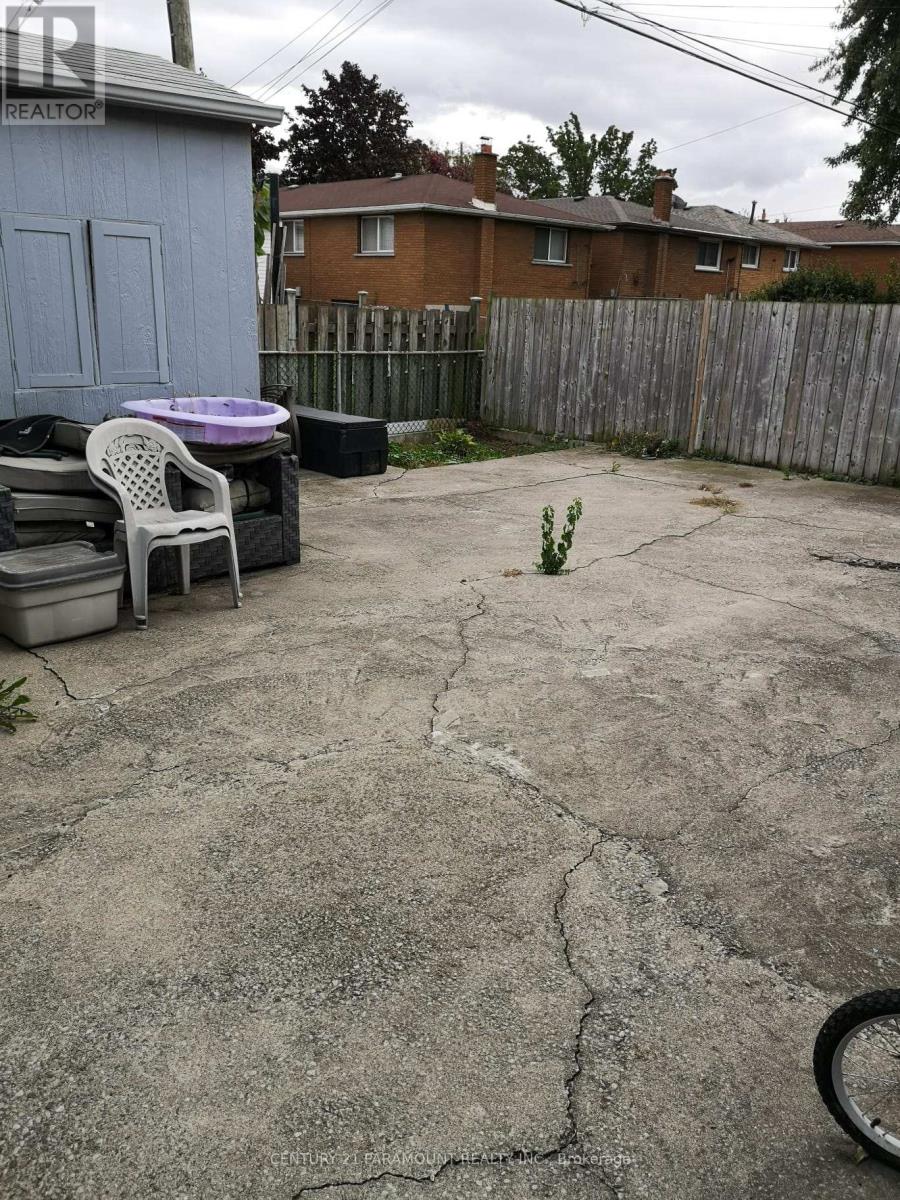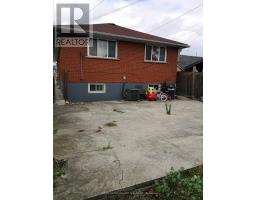11 Parkdale Avenue S Hamilton, Ontario L8H 1B1
$699,900
commercial + Residential C5 mixed zone. Detached spacious Bungalow 3+2 bdrm in prime location of Hamilton. Currently rented to the two families for total $4500+ utilities. Positive Cash flow. Great opportunity for professionals, business persons, 1st time home buyers or investors. Detached spacious . Uses: Day Nursery care, Retail, Artist Studio, Catering Service, Commercial School, Craftsperson Shop, Dwelling Unit(s), Educational Establishment, Laboratory, Lodging House, Medical Clinic, Multiple Dwelling **** EXTRAS **** Stainless steel Stoves(2), White Fridge, two laundries (id:50886)
Property Details
| MLS® Number | X9390857 |
| Property Type | Single Family |
| Community Name | McQuesten |
| Features | In-law Suite |
| ParkingSpaceTotal | 3 |
Building
| BathroomTotal | 2 |
| BedroomsAboveGround | 3 |
| BedroomsBelowGround | 2 |
| BedroomsTotal | 5 |
| ArchitecturalStyle | Bungalow |
| BasementFeatures | Apartment In Basement, Separate Entrance |
| BasementType | N/a |
| ConstructionStyleAttachment | Detached |
| CoolingType | Central Air Conditioning |
| ExteriorFinish | Brick |
| FlooringType | Laminate |
| FoundationType | Concrete |
| HeatingFuel | Natural Gas |
| HeatingType | Forced Air |
| StoriesTotal | 1 |
| Type | House |
| UtilityWater | Municipal Water |
Land
| Acreage | No |
| Sewer | Sanitary Sewer |
| SizeDepth | 105 Ft |
| SizeFrontage | 30 Ft |
| SizeIrregular | 30 X 105 Ft |
| SizeTotalText | 30 X 105 Ft |
| ZoningDescription | C5 :mixed Use: Commercial+ Residential |
Rooms
| Level | Type | Length | Width | Dimensions |
|---|---|---|---|---|
| Basement | Kitchen | 3.66 m | 3.3 m | 3.66 m x 3.3 m |
| Basement | Living Room | 4.42 m | 2.74 m | 4.42 m x 2.74 m |
| Basement | Bedroom | 3.66 m | 3.1 m | 3.66 m x 3.1 m |
| Basement | Bedroom 2 | 3.66 m | 3.15 m | 3.66 m x 3.15 m |
| Main Level | Kitchen | 3.23 m | 3.15 m | 3.23 m x 3.15 m |
| Main Level | Bedroom | 3.73 m | 3.5 m | 3.73 m x 3.5 m |
| Main Level | Bedroom 2 | 3.05 m | 2.62 m | 3.05 m x 2.62 m |
| Main Level | Bedroom 3 | 2.74 m | 2.54 m | 2.74 m x 2.54 m |
https://www.realtor.ca/real-estate/27526887/11-parkdale-avenue-s-hamilton-mcquesten-mcquesten
Interested?
Contact us for more information
Alpa Shah
Broker
8550 Torbram Rd Unit 4
Brampton, Ontario L6T 5C8























