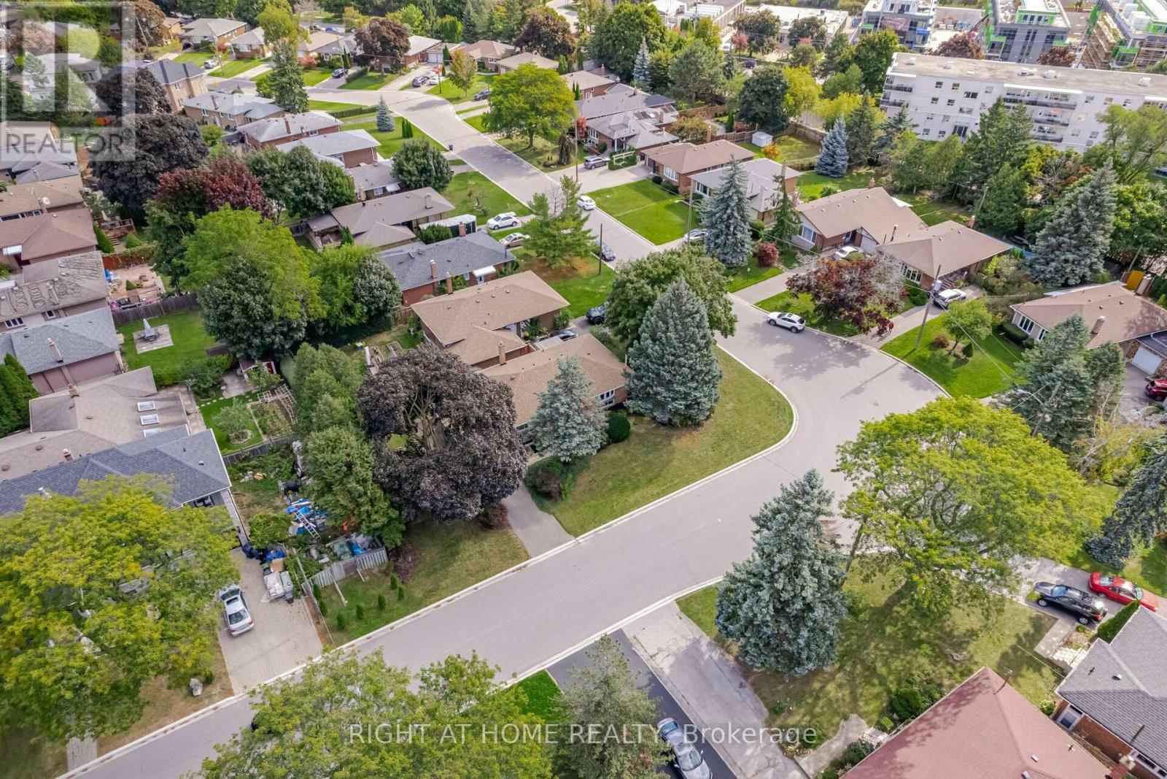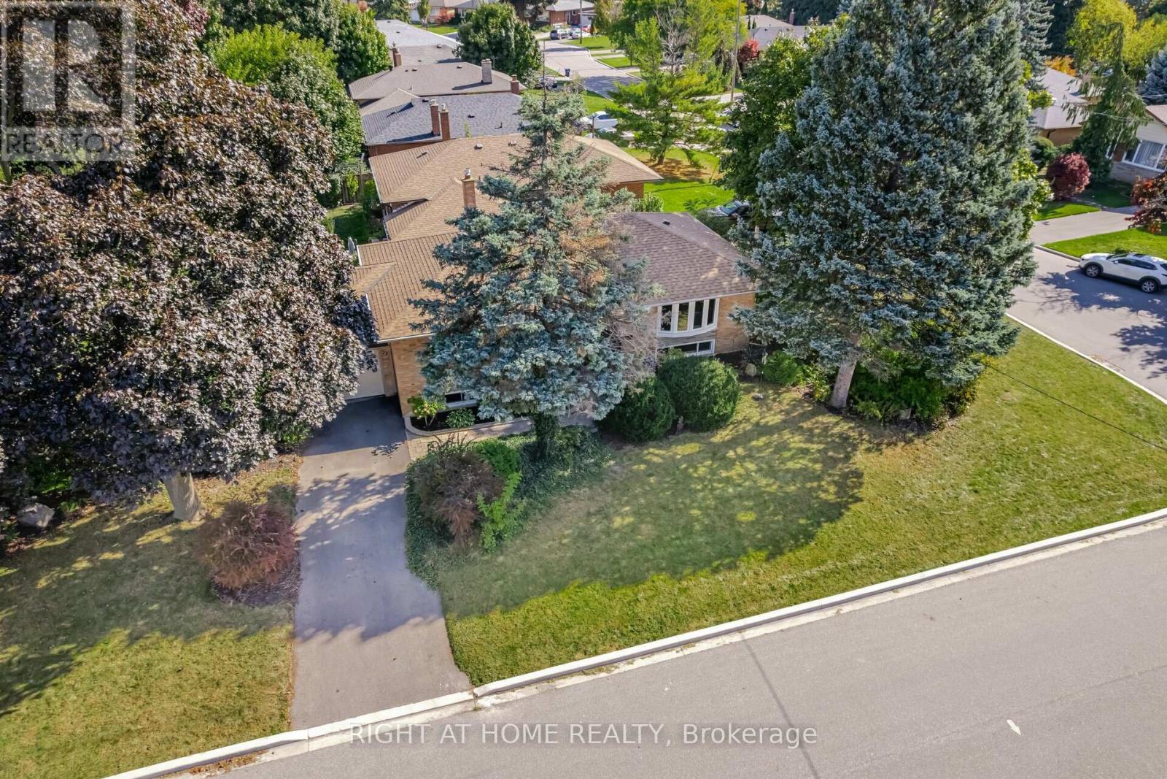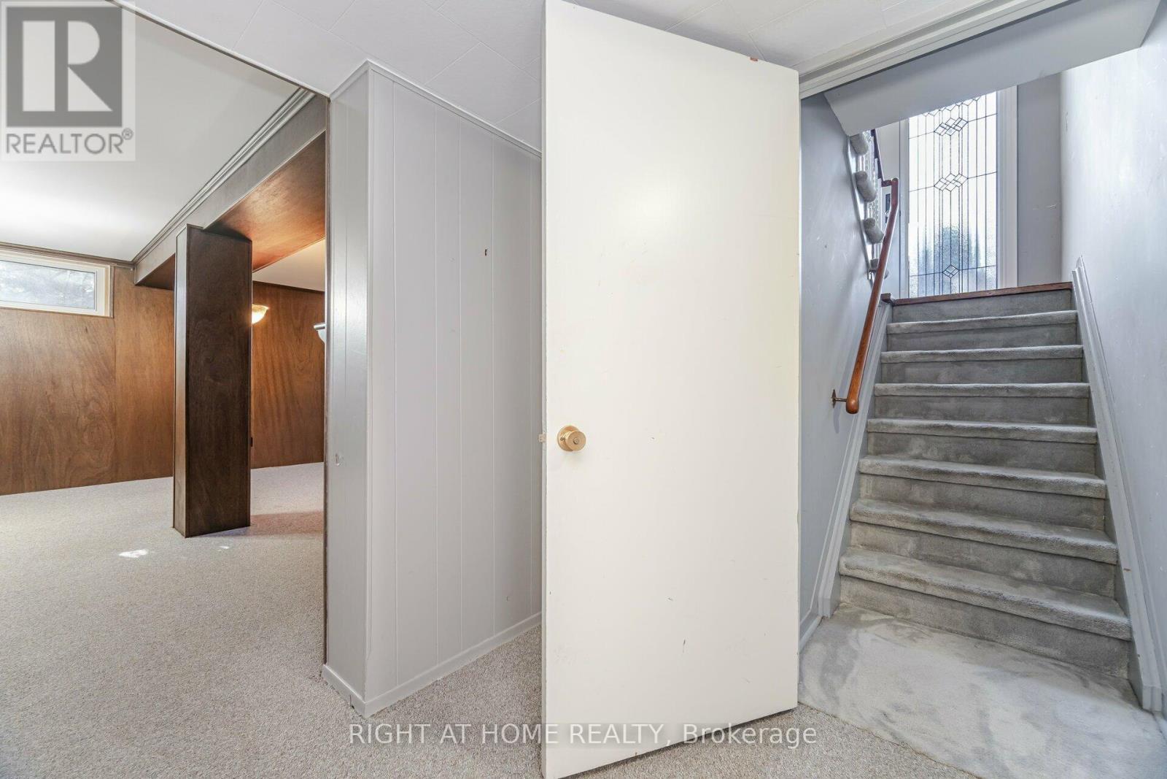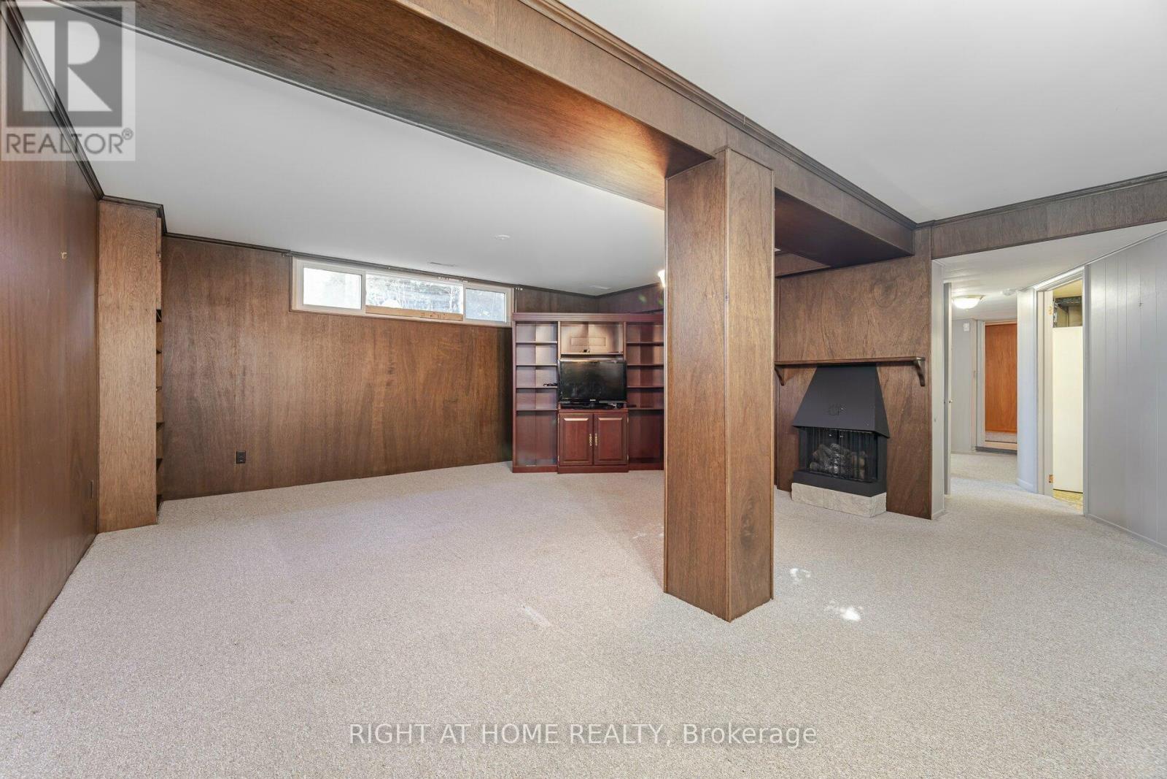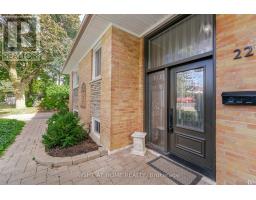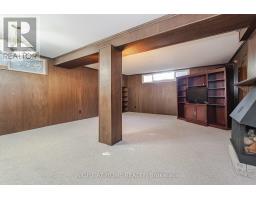22 Coral Cove Crescent Toronto, Ontario M3A 1G8
$1,199,000
Great opportunity in the prestigious Donalda neighbourhood for builders, renovators and investors for this detached 3-bedroom raised bungalow on a quiet crescent! Just a short walking distance to Broadlands French Immersion School, parks and recreation facilities. Set on a large lot with mature trees and gardens, the outdoor space is perfect for entertaining! There is also an attached garage. Same owners for over 30 years! This is your opportunity to buy into an amazing community and create your dream home. Easy access to the DVP and 401 makes commuting a breeze! **** EXTRAS **** Bow windows in living room and dining room! See attached survey. (id:50886)
Property Details
| MLS® Number | C9390813 |
| Property Type | Single Family |
| Community Name | Parkwoods-Donalda |
| AmenitiesNearBy | Place Of Worship, Public Transit, Schools |
| CommunityFeatures | Community Centre |
| ParkingSpaceTotal | 3 |
Building
| BathroomTotal | 2 |
| BedroomsAboveGround | 3 |
| BedroomsTotal | 3 |
| Appliances | Dryer, Garage Door Opener, Microwave, Refrigerator, Stove, Washer, Window Coverings |
| ArchitecturalStyle | Raised Bungalow |
| BasementDevelopment | Finished |
| BasementType | N/a (finished) |
| ConstructionStyleAttachment | Detached |
| CoolingType | Central Air Conditioning |
| ExteriorFinish | Brick |
| FlooringType | Carpeted |
| FoundationType | Unknown |
| HalfBathTotal | 1 |
| HeatingFuel | Natural Gas |
| HeatingType | Forced Air |
| StoriesTotal | 1 |
| Type | House |
| UtilityWater | Municipal Water |
Parking
| Attached Garage |
Land
| Acreage | No |
| LandAmenities | Place Of Worship, Public Transit, Schools |
| Sewer | Sanitary Sewer |
| SizeDepth | 120 Ft |
| SizeFrontage | 55 Ft |
| SizeIrregular | 55 X 120 Ft |
| SizeTotalText | 55 X 120 Ft |
Rooms
| Level | Type | Length | Width | Dimensions |
|---|---|---|---|---|
| Basement | Recreational, Games Room | 26.57 m | 16.99 m | 26.57 m x 16.99 m |
| Basement | Recreational, Games Room | 25 m | 11.48 m | 25 m x 11.48 m |
| Main Level | Living Room | 17.06 m | 10.83 m | 17.06 m x 10.83 m |
| Main Level | Dining Room | 9.15 m | 8.99 m | 9.15 m x 8.99 m |
| Main Level | Kitchen | 14.24 m | 8.66 m | 14.24 m x 8.66 m |
| Main Level | Primary Bedroom | 12.5 m | 9.84 m | 12.5 m x 9.84 m |
| Main Level | Bedroom 2 | 11.65 m | 8.99 m | 11.65 m x 8.99 m |
| Main Level | Bedroom 3 | 10.93 m | 8.83 m | 10.93 m x 8.83 m |
Interested?
Contact us for more information
Cynthia Demczak
Salesperson
1396 Don Mills Rd Unit B-121
Toronto, Ontario M3B 0A7
Paul Damon Demczak
Salesperson
1396 Don Mills Rd Unit B-121
Toronto, Ontario M3B 0A7




