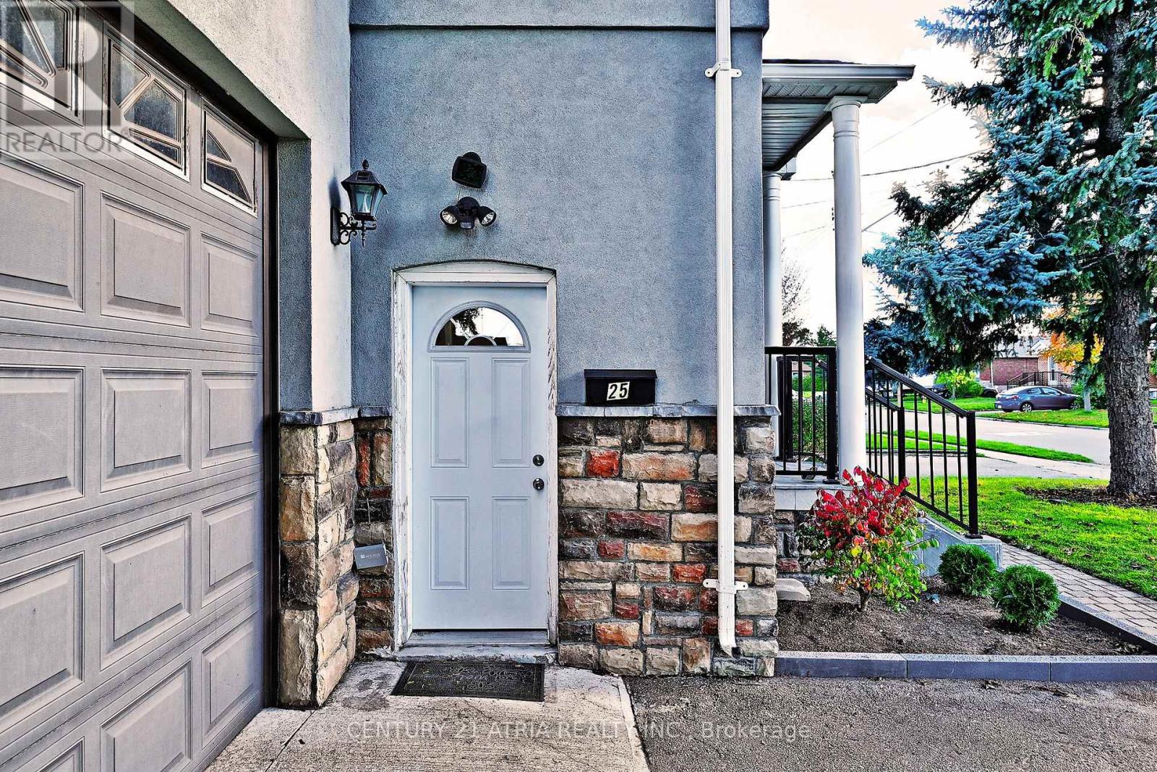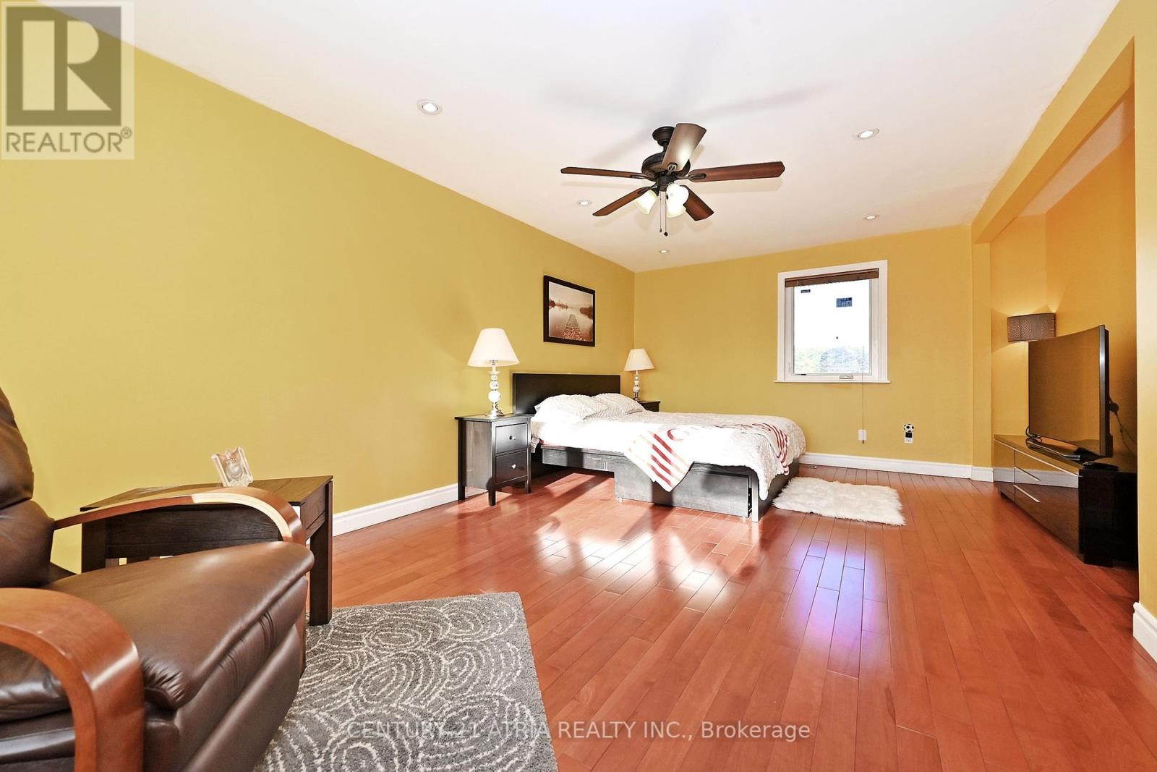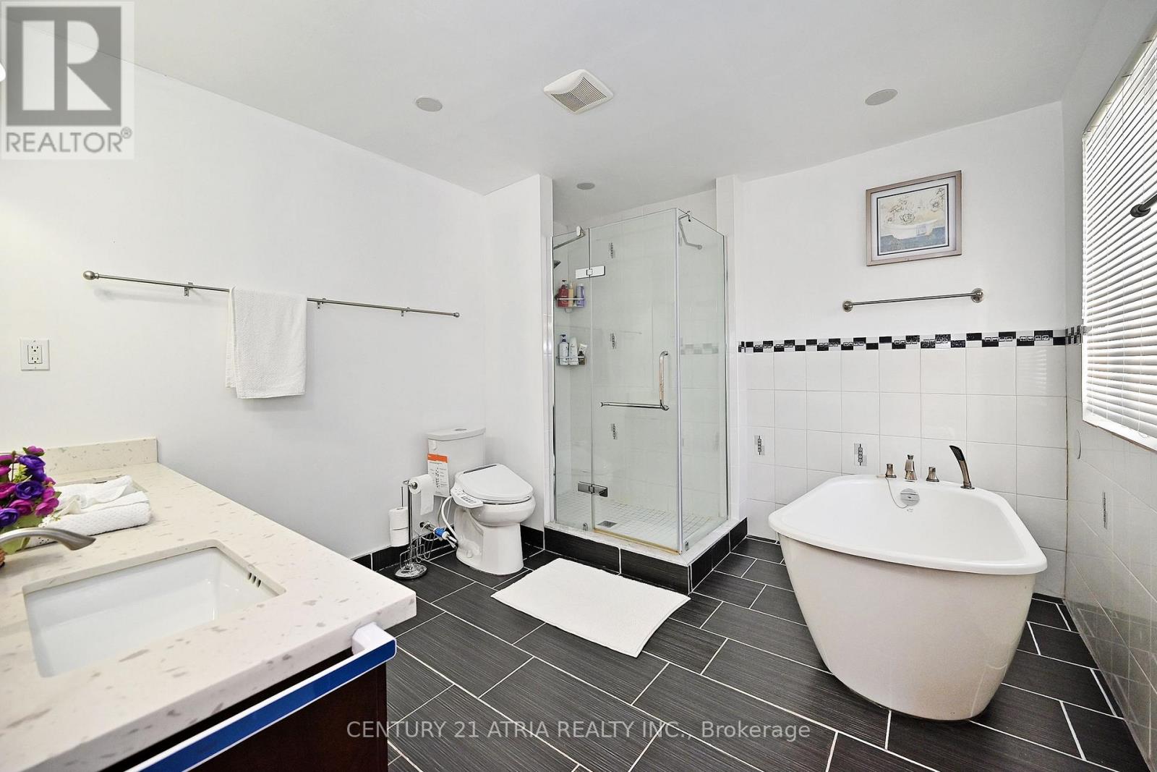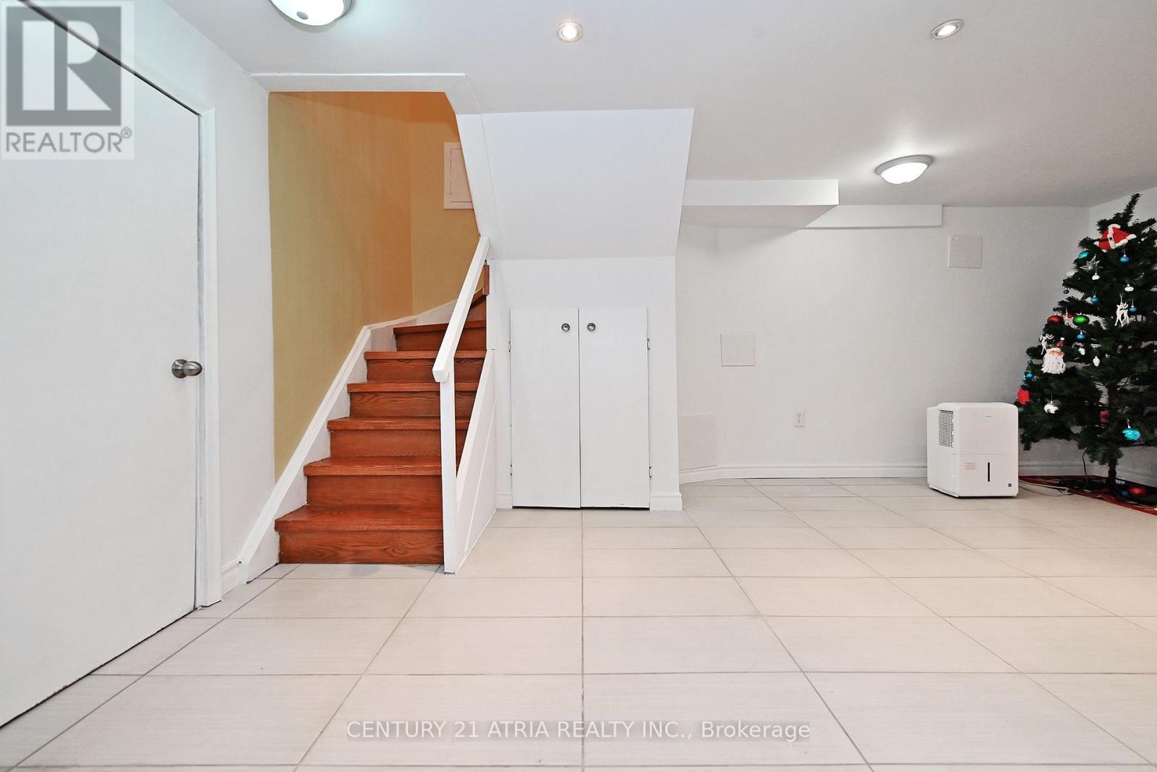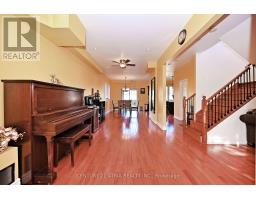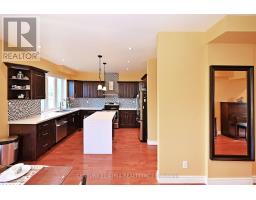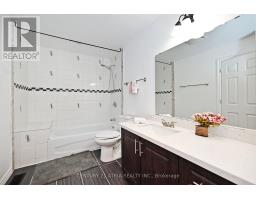25 Crosland Drive E Toronto, Ontario M1R 4M6
$1,299,800
*Higher Demand Location in Wexford-Maryvale Location!*Terrific Rare 4 +2 Bedroom In A Nice Neighborhood*Open Concept Kitchen/Dining Room with Updated $$$$$$ Renovated *Main Bathroom With Ceramic Floor*Main floor with 9"" highs Celling "" Main and Second floor ceiling with Pop-lights* Larger Size Master Bdrm With 5PC WR !*W/O To Deck From Kitchen/Dining * Finished Bsmt Featuring with 2Br and Large Intergrated Cabinet +long table* *Detached Garage *Walk To Parks*public & Separate School,Ttc,Parkway Shoppiing Mall*Easy Access To 401/Dvp-Perfect to Downtown* Must see you can find more* **** EXTRAS **** All with Stainless steel fridge, stove, dishwasher, rangehood, white washer/dryer on main floor, fridge & Garage door opener and remote, all ELFs and existing window coverings. (id:50886)
Property Details
| MLS® Number | E9390644 |
| Property Type | Single Family |
| Community Name | Wexford-Maryvale |
| AmenitiesNearBy | Park, Schools |
| ParkingSpaceTotal | 3 |
| ViewType | View |
Building
| BathroomTotal | 3 |
| BedroomsAboveGround | 3 |
| BedroomsBelowGround | 2 |
| BedroomsTotal | 5 |
| Appliances | Garage Door Opener Remote(s), Water Heater |
| BasementDevelopment | Finished |
| BasementFeatures | Walk-up |
| BasementType | N/a (finished) |
| ConstructionStyleAttachment | Detached |
| CoolingType | Central Air Conditioning |
| ExteriorFinish | Concrete |
| FlooringType | Hardwood, Ceramic |
| FoundationType | Concrete, Poured Concrete |
| HalfBathTotal | 1 |
| HeatingFuel | Natural Gas |
| HeatingType | Forced Air |
| StoriesTotal | 2 |
| Type | House |
| UtilityWater | Municipal Water |
Parking
| Garage |
Land
| Acreage | No |
| FenceType | Fenced Yard |
| LandAmenities | Park, Schools |
| Sewer | Sanitary Sewer |
| SizeDepth | 116 Ft |
| SizeFrontage | 43 Ft |
| SizeIrregular | 43 X 116 Ft |
| SizeTotalText | 43 X 116 Ft |
Rooms
| Level | Type | Length | Width | Dimensions |
|---|---|---|---|---|
| Second Level | Primary Bedroom | 6.09 m | 4.57 m | 6.09 m x 4.57 m |
| Second Level | Bedroom 2 | 4.08 m | 3.05 m | 4.08 m x 3.05 m |
| Second Level | Bedroom 3 | 4.57 m | 2.65 m | 4.57 m x 2.65 m |
| Second Level | Bedroom 4 | 4.15 m | 2.9 m | 4.15 m x 2.9 m |
| Basement | Recreational, Games Room | 5.3 m | 4.3 m | 5.3 m x 4.3 m |
| Basement | Bedroom | 7.73 m | 3 m | 7.73 m x 3 m |
| Basement | Bedroom | 3.2 m | 3.04 m | 3.2 m x 3.04 m |
| Main Level | Living Room | 5.52 m | 3.6 m | 5.52 m x 3.6 m |
| Main Level | Dining Room | 5.89 m | 2.77 m | 5.89 m x 2.77 m |
| Main Level | Kitchen | 3.6 m | 3.32 m | 3.6 m x 3.32 m |
| Main Level | Family Room | 6.92 m | 2.77 m | 6.92 m x 2.77 m |
Utilities
| Cable | Available |
| Sewer | Available |
Interested?
Contact us for more information
Andrea Liang
Salesperson
C200-1550 Sixteenth Ave Bldg C South
Richmond Hill, Ontario L4B 3K9




