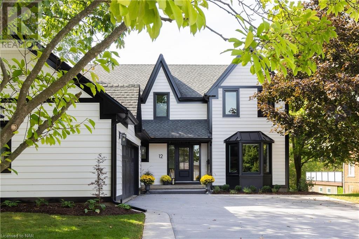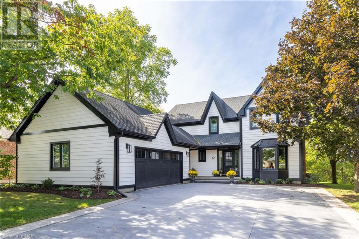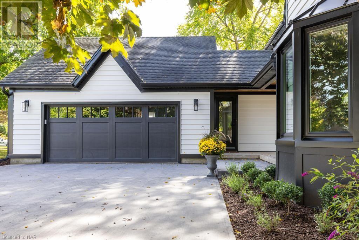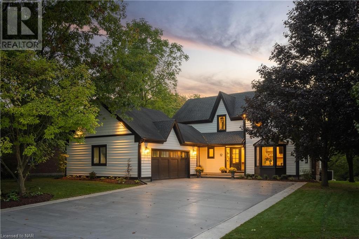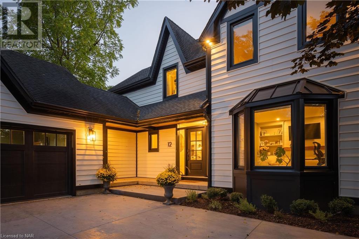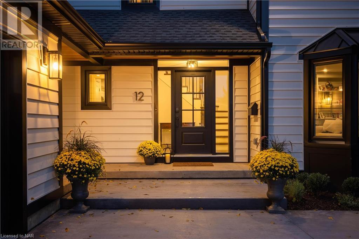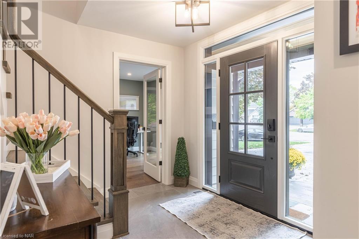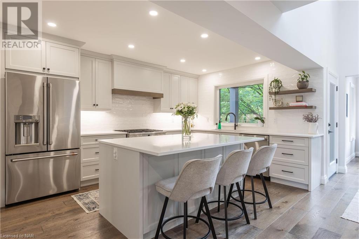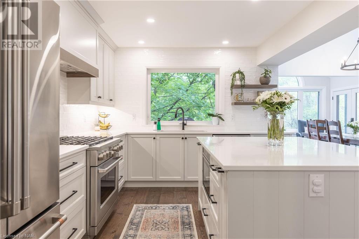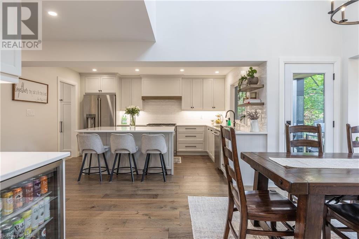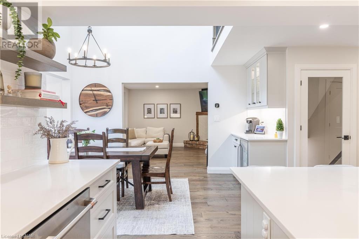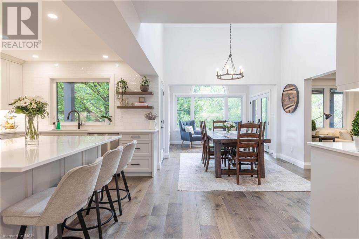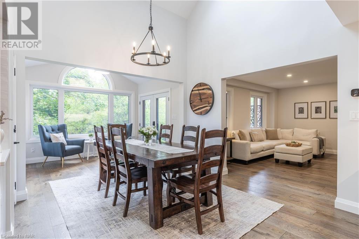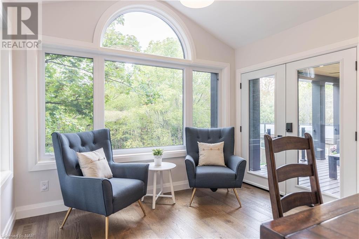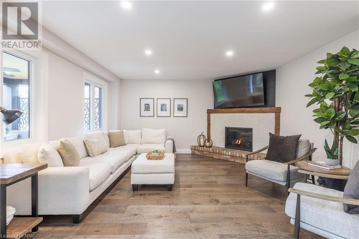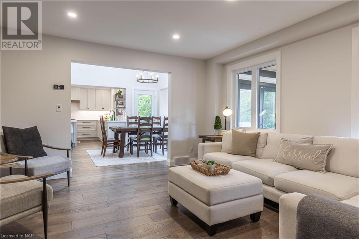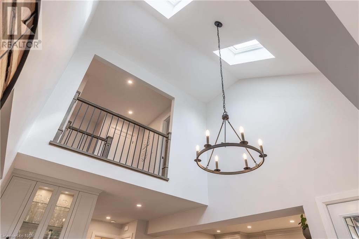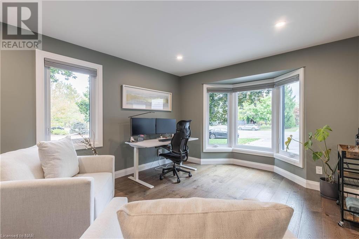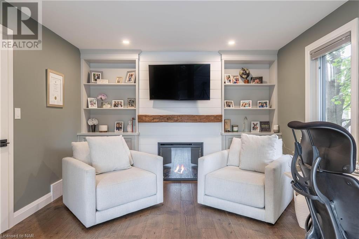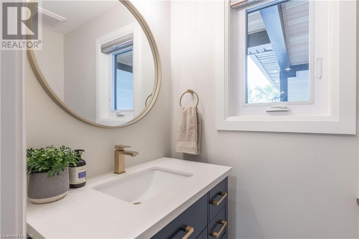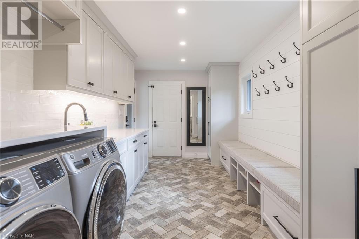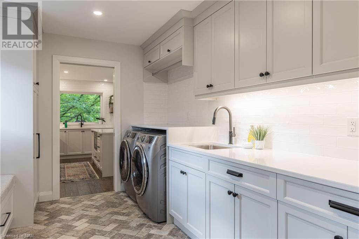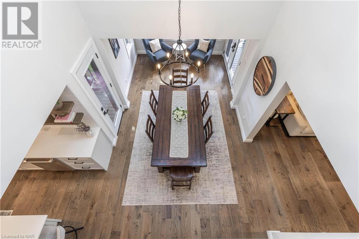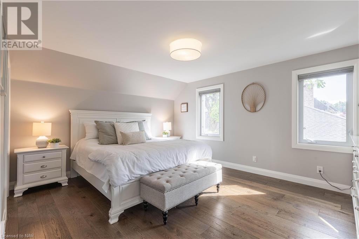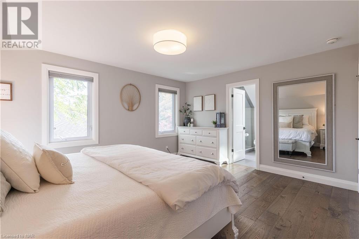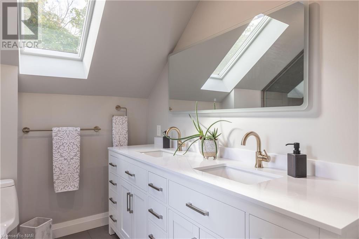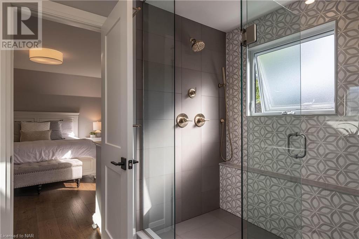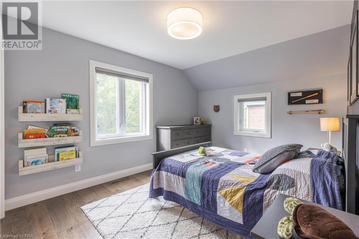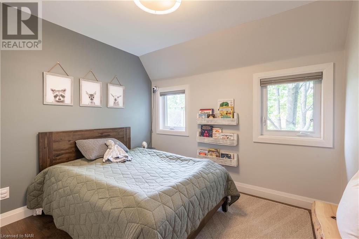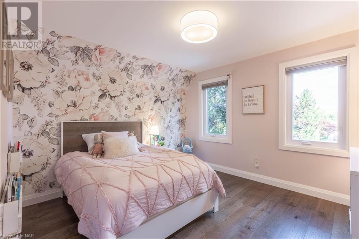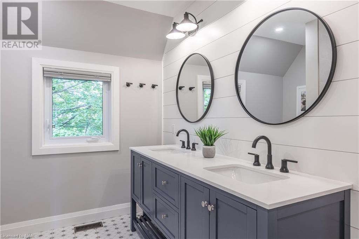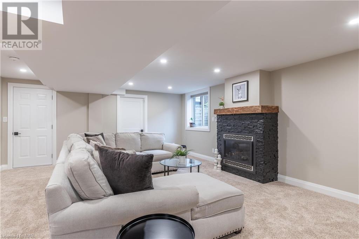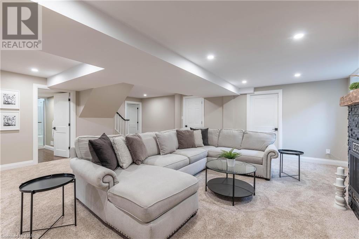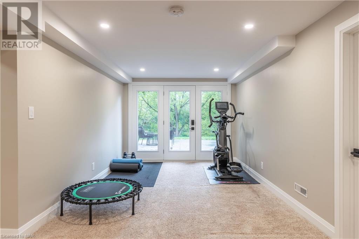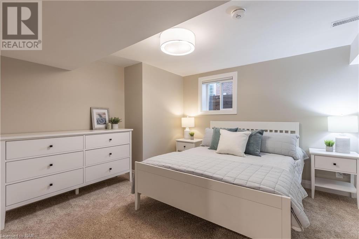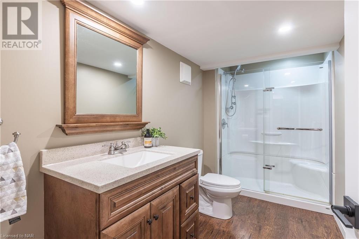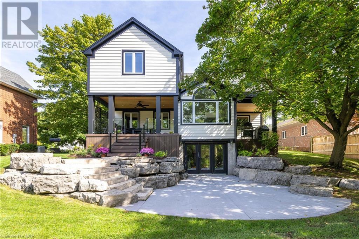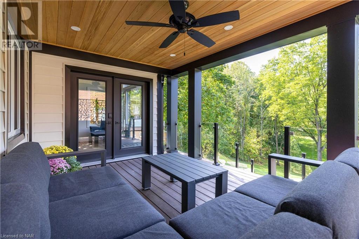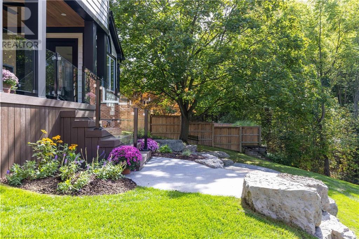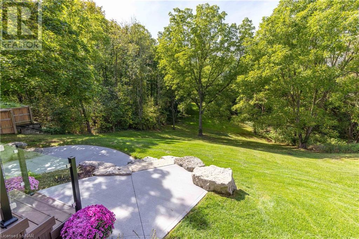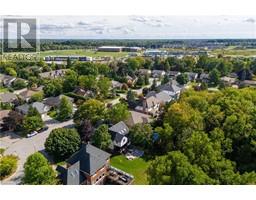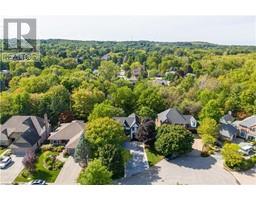12 Scottdale Court Pelham, Ontario L0S 1E3
$2,290,000
Nestled in the heart of Fonthill, this luxury home offers a rare blend of elegance, tranquility, and natural beauty. Tucked away on a private court, the property overlooks a valley leading directly into the picturesque Short Hills. The backyard, with lush trees and rolling hills, feels like a northern retreat year-round. From the moment you step through the front door, you’re greeted by an inviting foyer that sets the tone for the home’s graceful, open design. To your left, a sunlit office with a large bay window and a fireplace invites quiet productivity, while the right leads to a powder room. The main living areas are designed for grand entertaining and intimate family moments. Natural light pours in, illuminating the modern kitchen, outfitted with custom cabinetry, quartz countertops, an island with hidden storage, and Café appliances. The kitchen flows into the dining room, with its vaulted ceilings and expansive windows framing breathtaking views of the backyard. Step outside from either room to the decks-one perfect for BBQing and another ideal for unwinding. The living room, complete with a fireplace, provides a serene retreat for relaxing evenings. A laundry room adds convenience with custom cabinets and a wi-fi enabled washer and dryer. The herringbone porcelain tile floor adds a touch of elegance to this hardworking space. Upstairs, a thoughtful layout ensures privacy and comfort. The primary suite offers a walk-in closet and an ensuite with heated floors, a shower with double shower heads, an oversized double sink vanity, and a skylight. Across the hall are 3 inviting bedrooms and a 4-piece bath. The walk-out basement is a world of its own with a family room, separate bedroom, 3-piece bath, and roughed-in plumbing for a kitchenette. This home is more than just a property—it’s a lifestyle. From quiet moments of relaxation to hosting unforgettable gatherings, this Fonthill gem invites you to experience the harmony of luxury living and nature's serenity. (id:50886)
Property Details
| MLS® Number | 40623598 |
| Property Type | Single Family |
| AmenitiesNearBy | Park, Schools |
| CommunityFeatures | Community Centre |
| EquipmentType | Water Heater |
| Features | Skylight, Automatic Garage Door Opener |
| ParkingSpaceTotal | 8 |
| RentalEquipmentType | Water Heater |
Building
| BathroomTotal | 4 |
| BedroomsAboveGround | 4 |
| BedroomsBelowGround | 1 |
| BedroomsTotal | 5 |
| Appliances | Central Vacuum, Dishwasher, Dryer, Microwave, Refrigerator, Stove, Washer, Window Coverings |
| ArchitecturalStyle | 2 Level |
| BasementDevelopment | Finished |
| BasementType | Full (finished) |
| ConstructedDate | 1988 |
| ConstructionStyleAttachment | Detached |
| CoolingType | Central Air Conditioning |
| ExteriorFinish | Vinyl Siding |
| FireplacePresent | Yes |
| FireplaceTotal | 3 |
| FireplaceType | Other - See Remarks |
| FoundationType | Poured Concrete |
| HalfBathTotal | 1 |
| HeatingFuel | Natural Gas |
| HeatingType | Forced Air |
| StoriesTotal | 2 |
| SizeInterior | 3590 Sqft |
| Type | House |
| UtilityWater | Municipal Water |
Parking
| Attached Garage |
Land
| AccessType | Highway Nearby |
| Acreage | No |
| LandAmenities | Park, Schools |
| Sewer | Municipal Sewage System |
| SizeDepth | 143 Ft |
| SizeFrontage | 76 Ft |
| SizeTotalText | Under 1/2 Acre |
| ZoningDescription | R1 |
Rooms
| Level | Type | Length | Width | Dimensions |
|---|---|---|---|---|
| Second Level | 4pc Bathroom | 8'6'' x 8'0'' | ||
| Second Level | Bedroom | 11'0'' x 10'3'' | ||
| Second Level | Bedroom | 11'11'' x 11'2'' | ||
| Second Level | Bedroom | 14'1'' x 10'4'' | ||
| Second Level | Full Bathroom | 8'4'' x 6'3'' | ||
| Second Level | Primary Bedroom | 15'7'' x 13'0'' | ||
| Basement | Storage | 9'10'' x 7'11'' | ||
| Basement | Utility Room | 15'4'' x 7'4'' | ||
| Basement | Cold Room | 16'0'' x 6'5'' | ||
| Basement | 3pc Bathroom | 8'9'' x 5'6'' | ||
| Basement | Bedroom | 12'10'' x 11'3'' | ||
| Basement | Recreation Room | 34'6'' x 21'7'' | ||
| Main Level | Mud Room | 14'6'' x 8'10'' | ||
| Main Level | Living Room | 15'9'' x 14'5'' | ||
| Main Level | Dining Room | 23'1'' x 11'10'' | ||
| Main Level | Kitchen | 14'4'' x 12'1'' | ||
| Main Level | 2pc Bathroom | 6'7'' x 3'9'' | ||
| Main Level | Office | 16'0'' x 12'1'' | ||
| Main Level | Foyer | 9'2'' x 8'1'' |
https://www.realtor.ca/real-estate/27528102/12-scottdale-court-pelham
Interested?
Contact us for more information
Natalie Keshavarznia
Salesperson
35 Maywood Avenue
St. Catharines, Ontario L2R 1C5

