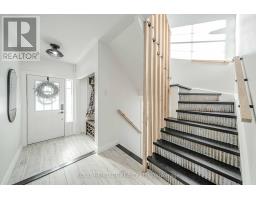1156 Edward Bolton Crescent Oshawa, Ontario L1K 0T7
$94,900
Charming 3-Bedroom Detached Home with Stunning Chef's KitchenWelcome to this beautifully updated 3-bedroom, 2-bathroom detached home, blending modern convenience with classic charm. Located in a peaceful, family-friendly neighborhood, this property is a true gem.Step inside and be wowed by the recently renovated chef's kitchen, designed for culinary enthusiasts and entertainers alike. The spacious kitchen boasts sleek quartz countertops, custom cabinetry, and an expansive center island perfect for meal prep or casual dining. High-end stainless steel appliances and ample storage make this space both functional and stylish.The open-concept living and dining areas offer a seamless flow, enhanced by natural light pouring through large windows. Upstairs, you'll find three generously sized bedrooms with ample closet space, ideal for a growing family or home office setup.Outside, enjoy a private backyardperfect for BBQs, gardening, or simply relaxing. With its modern upgrades. (id:50886)
Property Details
| MLS® Number | E9391434 |
| Property Type | Single Family |
| Community Name | Pinecrest |
| ParkingSpaceTotal | 2 |
Building
| BathroomTotal | 3 |
| BedroomsAboveGround | 3 |
| BedroomsTotal | 3 |
| Amenities | Fireplace(s) |
| Appliances | Dishwasher, Dryer, Microwave, Refrigerator, Stove, Washer |
| BasementFeatures | Separate Entrance, Walk Out |
| BasementType | N/a |
| ConstructionStyleAttachment | Detached |
| CoolingType | Central Air Conditioning |
| ExteriorFinish | Vinyl Siding |
| FireplacePresent | Yes |
| FireplaceTotal | 1 |
| FlooringType | Vinyl, Laminate |
| FoundationType | Concrete |
| HalfBathTotal | 1 |
| HeatingFuel | Natural Gas |
| HeatingType | Forced Air |
| StoriesTotal | 2 |
| Type | House |
| UtilityWater | Municipal Water |
Parking
| Garage |
Land
| Acreage | No |
| LandscapeFeatures | Landscaped |
| Sewer | Sanitary Sewer |
| SizeDepth | 114 Ft |
| SizeFrontage | 29 Ft ,11 In |
| SizeIrregular | 29.93 X 114 Ft |
| SizeTotalText | 29.93 X 114 Ft |
| ZoningDescription | R1-e(16) |
Rooms
| Level | Type | Length | Width | Dimensions |
|---|---|---|---|---|
| Second Level | Primary Bedroom | 4.63 m | 3.71 m | 4.63 m x 3.71 m |
| Second Level | Bedroom 2 | 3.84 m | 3.07 m | 3.84 m x 3.07 m |
| Second Level | Bedroom 3 | 3.23 m | 2.96 m | 3.23 m x 2.96 m |
| Second Level | Laundry Room | 2 m | 3 m | 2 m x 3 m |
| Main Level | Kitchen | 3.1 m | 2.6 m | 3.1 m x 2.6 m |
| Main Level | Dining Room | 3.99 m | 2.67 m | 3.99 m x 2.67 m |
| Main Level | Living Room | 3.41 m | 2.39 m | 3.41 m x 2.39 m |
| Main Level | Family Room | 4.11 m | 3.9 m | 4.11 m x 3.9 m |
https://www.realtor.ca/real-estate/27528156/1156-edward-bolton-crescent-oshawa-pinecrest-pinecrest
Interested?
Contact us for more information
Greg Shea
Salesperson
501 Brock Street South
Whitby, Ontario L1N 4K8























































