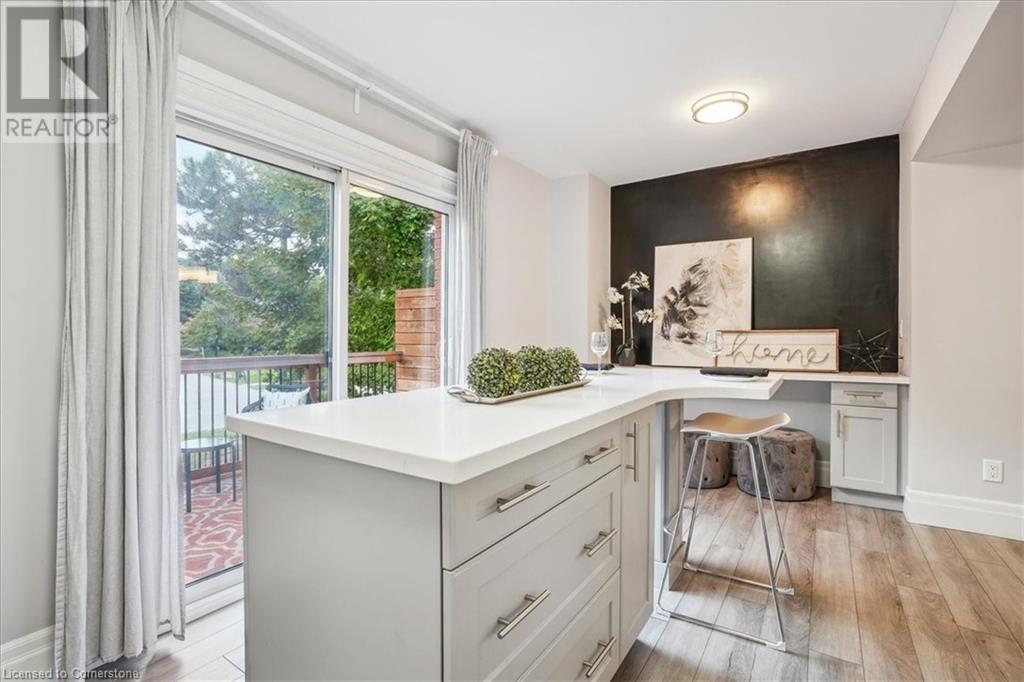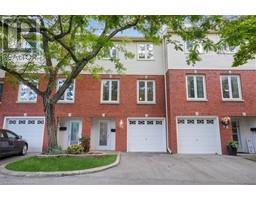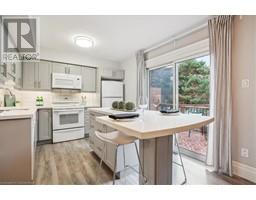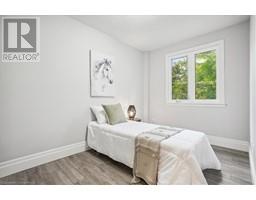130 Livingston Avenue Unit# 21 Grimsby, Ontario L3M 4W5
$599,900Maintenance, Insurance, Landscaping, Parking
$330 Monthly
Maintenance, Insurance, Landscaping, Parking
$330 MonthlyWelcome to Unit 21 - 130 Livingston! This stunning townhouse offers a perfect blend of modern upgrades and functional living. Featuring 3 spacious bedrooms and 3 well-appointed bathrooms, this home is designed for both comfort and style. The open-concept layout provides a seamless flow from the gorgeous kitchen, equipped with beautiful finishes, to the bright and inviting living spaces. Step outside onto the large patio deck, ideal for entertaining or simply enjoying a quiet evening outdoors. Located in a prime spot, this townhouse is close to all amenities, including shopping, dining, schools, highway access and more. Enjoy nature with endless trails, hiking, beaches, and wineries, all within minutes. Experience convenience and quality living in one of Ontario's most desired towns. (id:50886)
Property Details
| MLS® Number | 40659296 |
| Property Type | Single Family |
| AmenitiesNearBy | Park, Place Of Worship, Schools |
| CommunityFeatures | Community Centre |
| EquipmentType | Water Heater |
| Features | Southern Exposure |
| ParkingSpaceTotal | 2 |
| RentalEquipmentType | Water Heater |
Building
| BathroomTotal | 3 |
| BedroomsAboveGround | 3 |
| BedroomsTotal | 3 |
| Appliances | Dishwasher, Dryer, Refrigerator, Stove, Washer |
| ArchitecturalStyle | 3 Level |
| BasementType | None |
| ConstructedDate | 1986 |
| ConstructionStyleAttachment | Attached |
| CoolingType | Central Air Conditioning |
| ExteriorFinish | Aluminum Siding, Brick |
| FoundationType | Poured Concrete |
| HalfBathTotal | 2 |
| HeatingFuel | Natural Gas |
| HeatingType | Forced Air |
| StoriesTotal | 3 |
| SizeInterior | 1435 Sqft |
| Type | Row / Townhouse |
| UtilityWater | Municipal Water |
Parking
| Attached Garage |
Land
| AccessType | Highway Access, Highway Nearby |
| Acreage | No |
| LandAmenities | Park, Place Of Worship, Schools |
| Sewer | Municipal Sewage System |
| SizeTotalText | Under 1/2 Acre |
| ZoningDescription | Rm2 |
Rooms
| Level | Type | Length | Width | Dimensions |
|---|---|---|---|---|
| Second Level | Kitchen | 17'0'' x 10'4'' | ||
| Second Level | Dining Room | 13'0'' x 8'0'' | ||
| Second Level | Living Room | 17'0'' x 11'0'' | ||
| Third Level | Laundry Room | Measurements not available | ||
| Third Level | 4pc Bathroom | Measurements not available | ||
| Third Level | Bedroom | 8'11'' x 8'0'' | ||
| Third Level | Bedroom | 12'0'' x 8'0'' | ||
| Third Level | Full Bathroom | Measurements not available | ||
| Third Level | Primary Bedroom | 11'3'' x 11'0'' | ||
| Main Level | 2pc Bathroom | Measurements not available | ||
| Main Level | Recreation Room | 12'5'' x 10'2'' |
https://www.realtor.ca/real-estate/27527738/130-livingston-avenue-unit-21-grimsby
Interested?
Contact us for more information
E. Martin Mazza
Salesperson
115 Highway 8 Unit 102
Stoney Creek, Ontario L8G 1C1
Ivan Kamladze
Salesperson
115 #8 Highway
Stoney Creek, Ontario L8G 1C1











































































