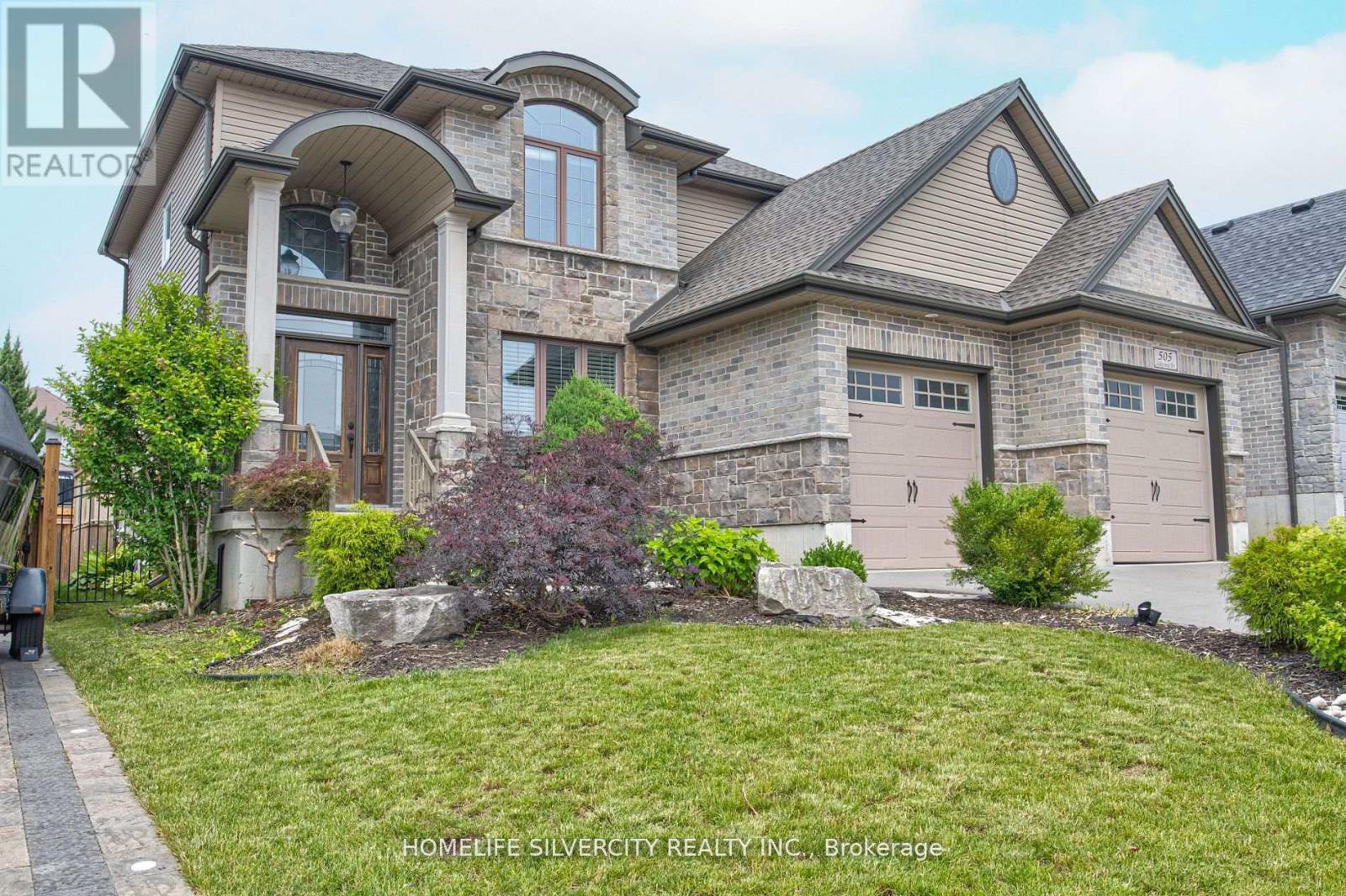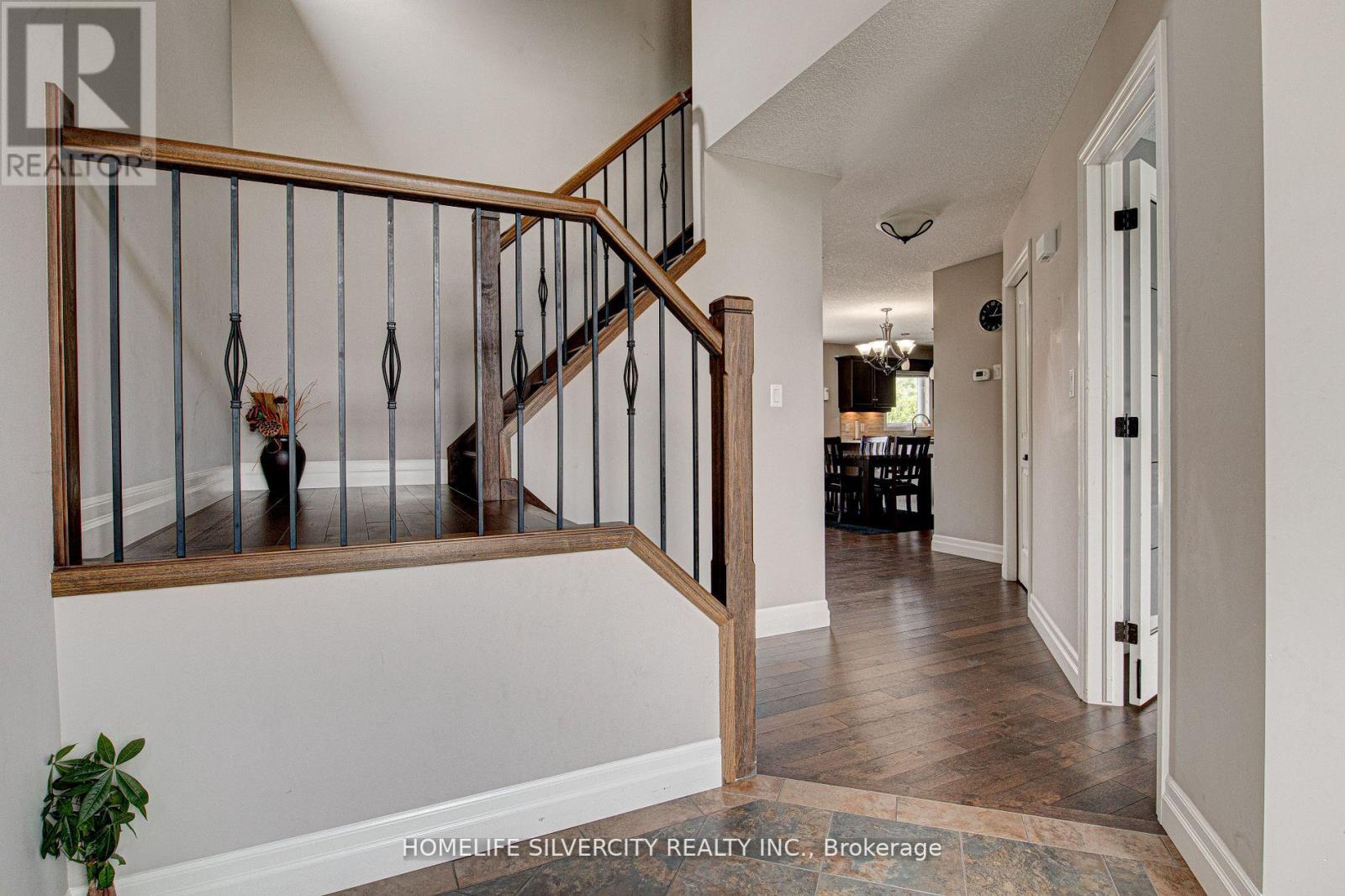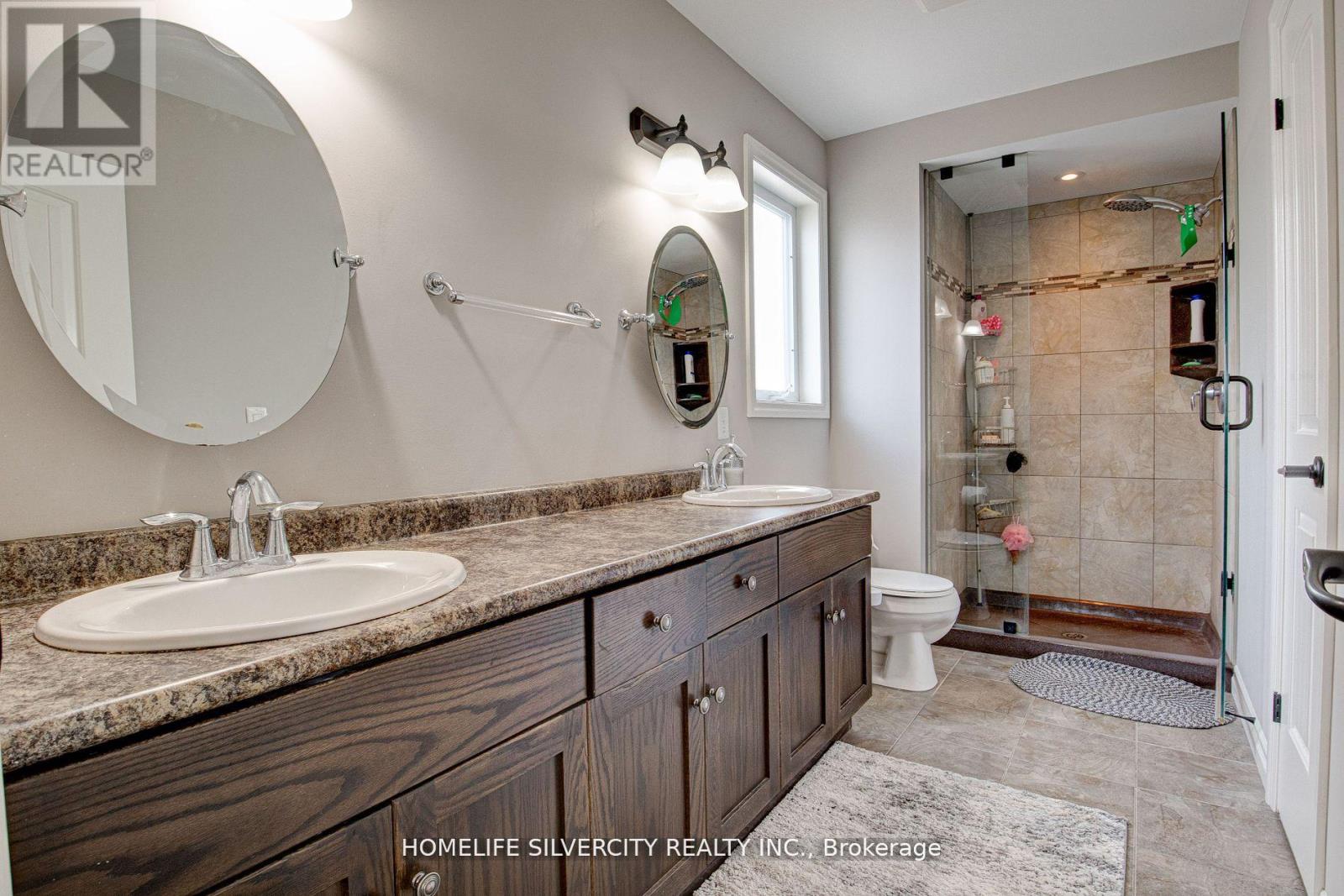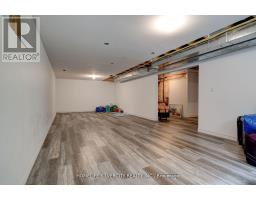505 Lakeview Drive Woodstock, Ontario N4T 0C7
$3,000 Monthly
One of a kind Custom 3 bedroom 2 story Home w/ fin basement Situated on a large 50 by 105 ft lot in Family Friendly Neighborhood! Gorgeous curb appeal w/ Natural stone front, Covered front porch and Concrete driveway. Beautifully landscaped backyard w/ Private Outdoor Patio featuring a 13 X 24 Above Ground Heated Pool (Saltwater) with Privacy Paneling (Aluminum & Tempered Glass w/ decking) around the pool and Bullfrog Hot Tub With 6-8 Seats And Bar Table - Perfect for entertaining! Bright Open from Above Foyer leads you into a Fantastic Open Concept Main floor Layout Infused With an Abundance Of Light. The Modern Kitchen is A Chef's Dream with Stainless Steel Appliances, Large Pantry, Custom Backsplash and Tall extended cabinets. Oak Staircase w/ metal pickets leads to Spacious Primary Bedroom w/ 4 pc ensuite & Walk In closet. Gleaming hardwood floors and Pot Lights throughout! Large Shed With Cedar Shingles in Back. Minutes from schools, plazas, transit, Hwy 401 and all amenities (id:50886)
Property Details
| MLS® Number | X9391228 |
| Property Type | Single Family |
| ParkingSpaceTotal | 6 |
| PoolType | Above Ground Pool |
Building
| BathroomTotal | 3 |
| BedroomsAboveGround | 3 |
| BedroomsTotal | 3 |
| Appliances | Garage Door Opener Remote(s) |
| BasementDevelopment | Finished |
| BasementType | N/a (finished) |
| ConstructionStyleAttachment | Detached |
| CoolingType | Central Air Conditioning |
| ExteriorFinish | Brick |
| FireplacePresent | Yes |
| FoundationType | Brick |
| HeatingFuel | Natural Gas |
| HeatingType | Forced Air |
| StoriesTotal | 2 |
| Type | House |
| UtilityWater | Municipal Water |
Parking
| Attached Garage |
Land
| Acreage | No |
| Sewer | Sanitary Sewer |
| SizeDepth | 105 Ft |
| SizeFrontage | 50 Ft |
| SizeIrregular | 50 X 105 Ft |
| SizeTotalText | 50 X 105 Ft |
Rooms
| Level | Type | Length | Width | Dimensions |
|---|---|---|---|---|
| Second Level | Primary Bedroom | 4.88 m | 4.42 m | 4.88 m x 4.42 m |
| Second Level | Bedroom 3 | 4.57 m | 3 m | 4.57 m x 3 m |
| Second Level | Laundry Room | 2.79 m | 1.78 m | 2.79 m x 1.78 m |
| Main Level | Family Room | 7.47 m | 4.11 m | 7.47 m x 4.11 m |
| Main Level | Kitchen | 4.11 m | 3.2 m | 4.11 m x 3.2 m |
| Main Level | Eating Area | 4.11 m | 3.2 m | 4.11 m x 3.2 m |
| Main Level | Living Room | 3.05 m | 3.35 m | 3.05 m x 3.35 m |
| Main Level | Mud Room | 3.66 m | 2.13 m | 3.66 m x 2.13 m |
https://www.realtor.ca/real-estate/27527684/505-lakeview-drive-woodstock
Interested?
Contact us for more information
Mandeep Brar
Salesperson
50 Cottrelle Blvd Unit 29b
Brampton, Ontario L6S 0E1
Kanwar Brar
Broker
11775 Bramalea Rd #201
Brampton, Ontario L6R 3Z4







































