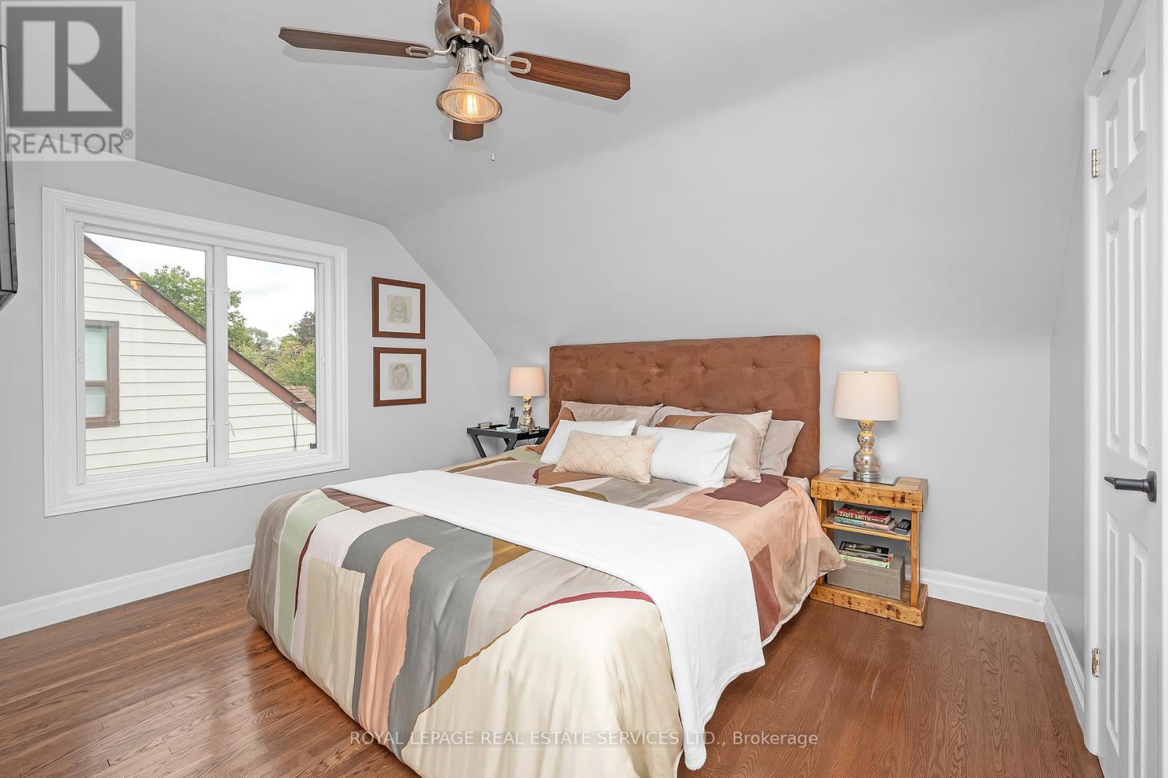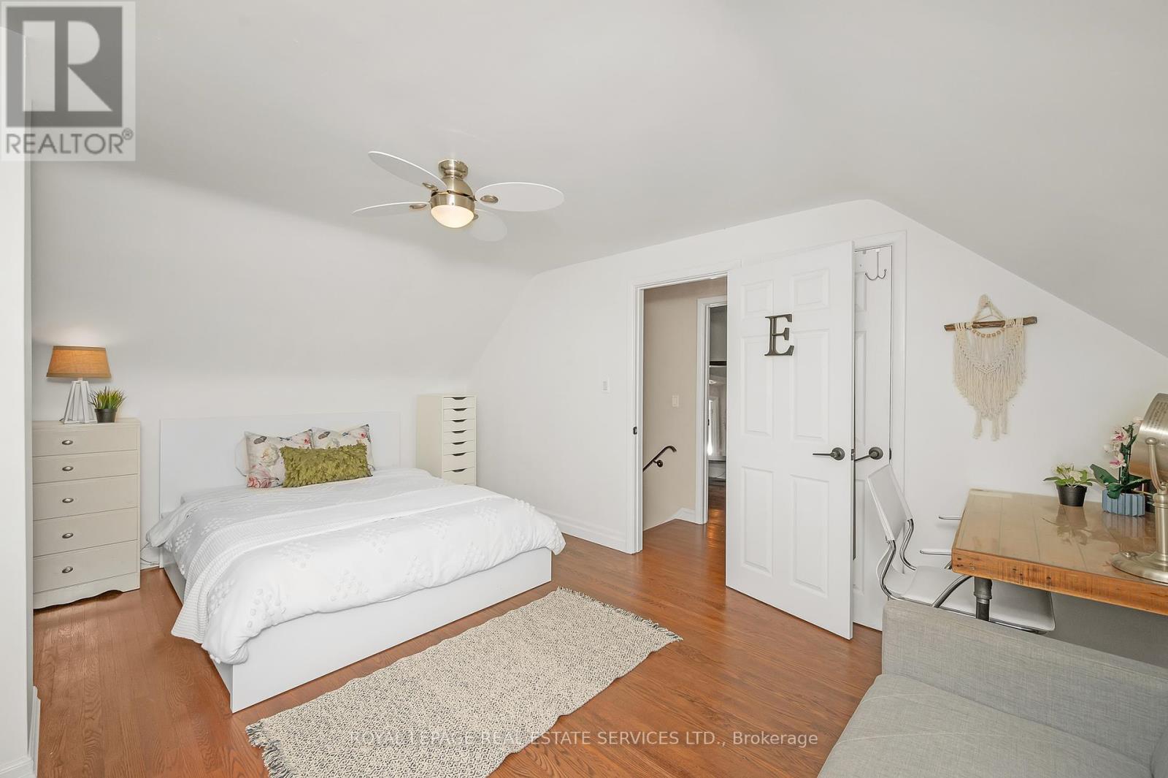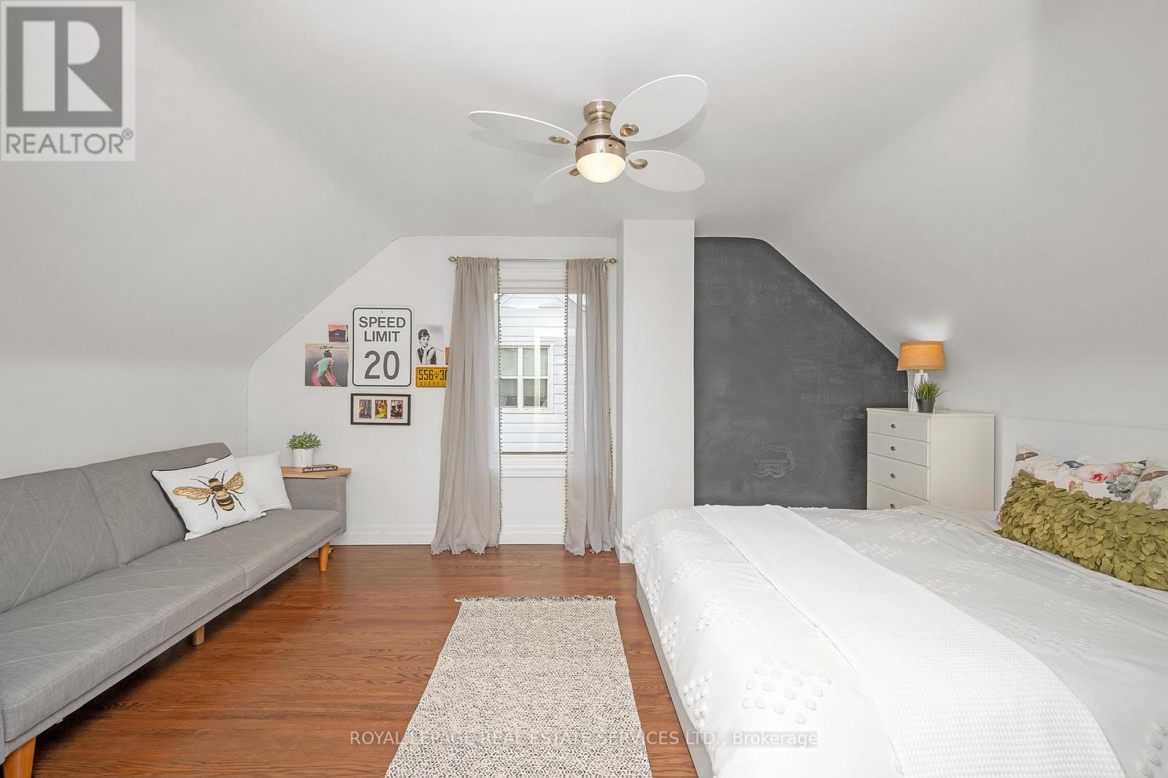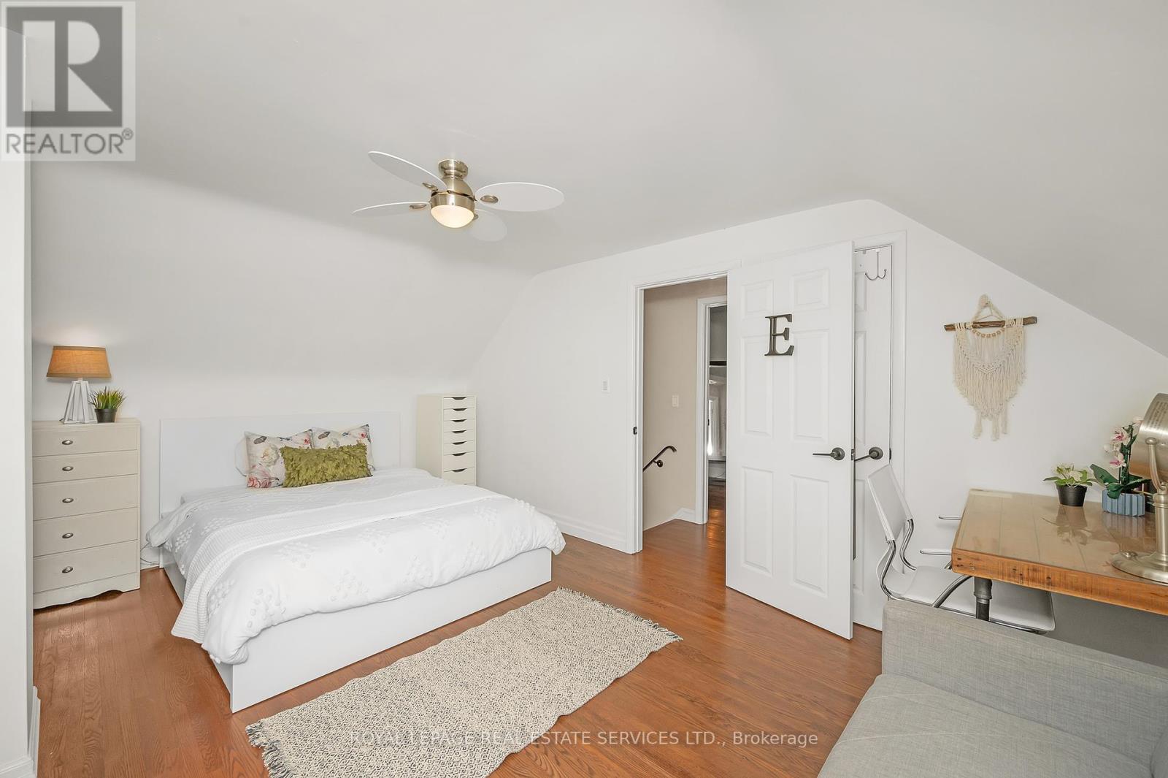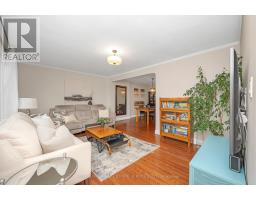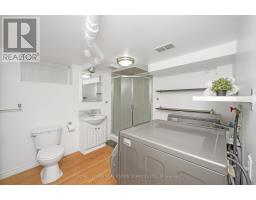46 Castlebar Road Toronto, Ontario M8Z 2J6
$1,349,999
Welcome to 46 Castlebar Rd, located in the desirable Norseman Heights area of Etobicoke. This home boasts an open concept living and dining area, perfect for modern living and entertaining friends and family. The thoughtful layout is crafted to enhance functionality and create an inviting ambiance for daily life. The kitchen has been beautifully renovated, offering stainless steel appliances, granite countertops and a warm and inviting eat-in breakfast area. Upstairs, two generously sized bedrooms await, with the primary bedroom featuring a convenient 2-piece ensuite. The basement offers versatility with a large recreational room that can serve as a family room, den, or be transformed into a third bedroom, alongside a 3-piece bathroom. The outdoor space is equally impressive, featuring a beautifully landscaped backyard complete with a covered patio, hot tub, and shed, all complemented by direct access to the hydro corridor for unlimited outdoor enjoyment. This welcoming home is nestled in a family-oriented neighborhood, within close proximity to schools, parks, and public transit, ensuring all amenities are just a stroll away. Schedule a viewing today and get ready to fall in love with your new home sweet home! (id:50886)
Property Details
| MLS® Number | W9391731 |
| Property Type | Single Family |
| Community Name | Stonegate-Queensway |
| Features | Carpet Free |
| ParkingSpaceTotal | 3 |
Building
| BathroomTotal | 3 |
| BedroomsAboveGround | 2 |
| BedroomsTotal | 2 |
| Appliances | Water Heater, Water Heater - Tankless, Dishwasher, Dryer, Microwave, Range, Refrigerator, Stove, Washer, Window Coverings |
| BasementDevelopment | Finished |
| BasementType | N/a (finished) |
| ConstructionStyleAttachment | Detached |
| CoolingType | Central Air Conditioning |
| ExteriorFinish | Brick |
| FlooringType | Hardwood, Laminate |
| FoundationType | Poured Concrete |
| HalfBathTotal | 1 |
| HeatingFuel | Natural Gas |
| HeatingType | Forced Air |
| StoriesTotal | 2 |
| Type | House |
| UtilityWater | Municipal Water |
Parking
| Attached Garage |
Land
| Acreage | No |
| Sewer | Sanitary Sewer |
| SizeDepth | 105 Ft |
| SizeFrontage | 49 Ft ,9 In |
| SizeIrregular | 49.75 X 105 Ft |
| SizeTotalText | 49.75 X 105 Ft |
Rooms
| Level | Type | Length | Width | Dimensions |
|---|---|---|---|---|
| Second Level | Primary Bedroom | 4.12 m | 4.88 m | 4.12 m x 4.88 m |
| Second Level | Bedroom 2 | 3.27 m | 4.88 m | 3.27 m x 4.88 m |
| Basement | Recreational, Games Room | 8.07 m | 3.54 m | 8.07 m x 3.54 m |
| Main Level | Kitchen | 4.49 m | 3 m | 4.49 m x 3 m |
| Main Level | Living Room | 3.49 m | 5.14 m | 3.49 m x 5.14 m |
| Main Level | Dining Room | 3.74 m | 3.16 m | 3.74 m x 3.16 m |
Interested?
Contact us for more information
Stephanie Amanda Lee Bruck
Salesperson
251 North Service Rd #102
Oakville, Ontario L6M 3E7
Ashley Ann Kindree
Salesperson
251 North Service Road Ste #101
Oakville, Ontario L6M 3E7









