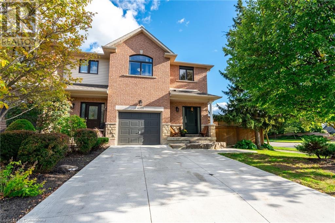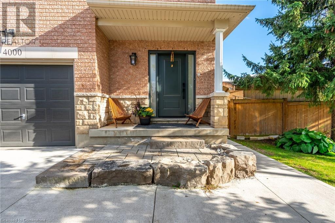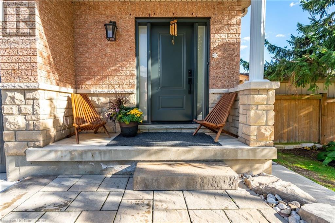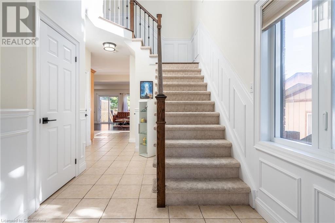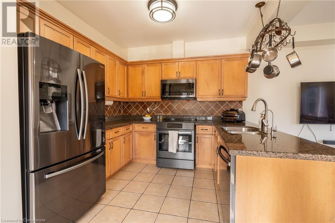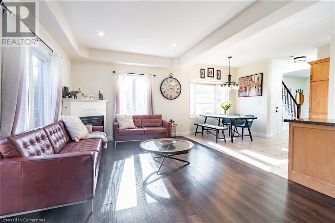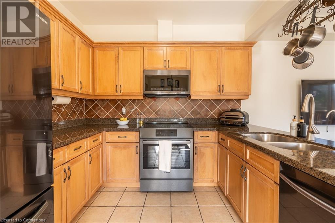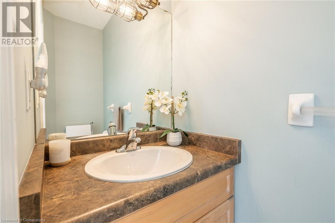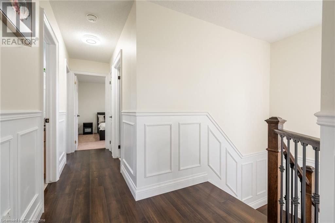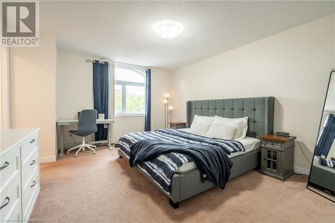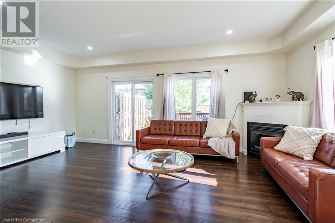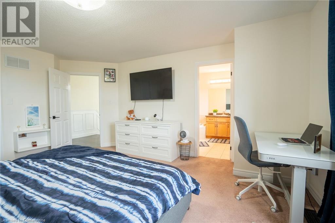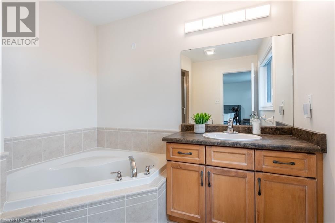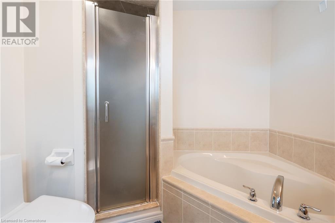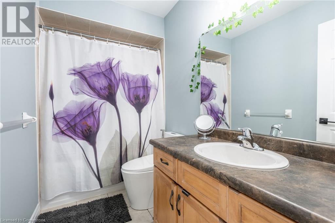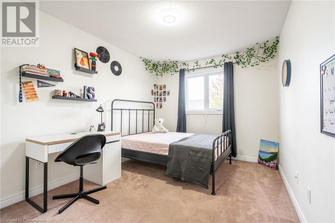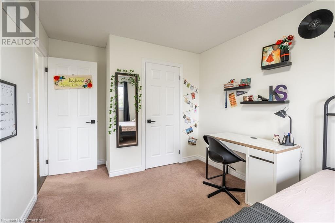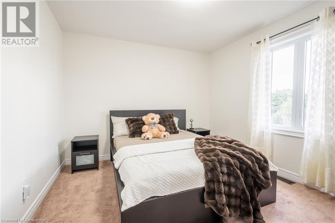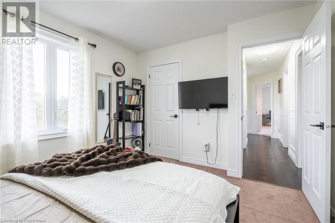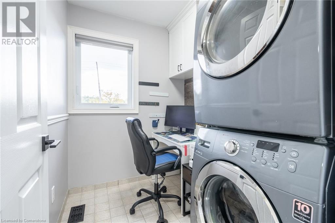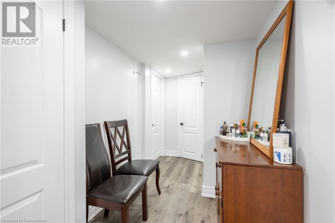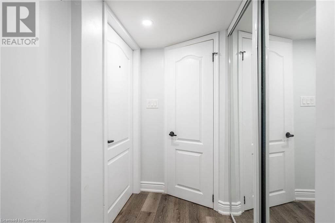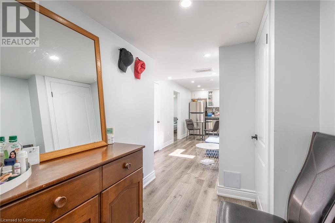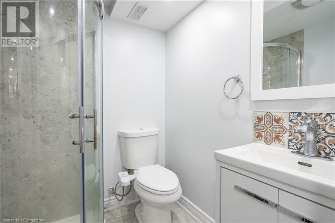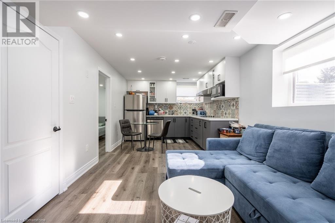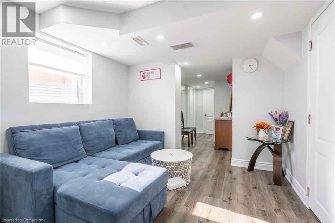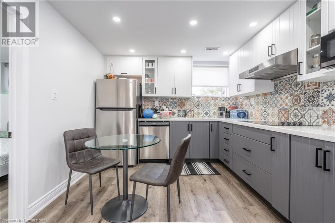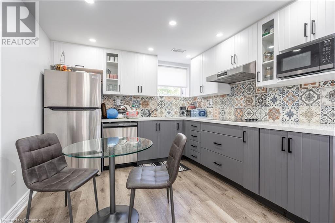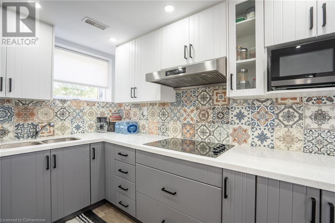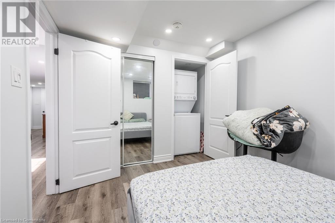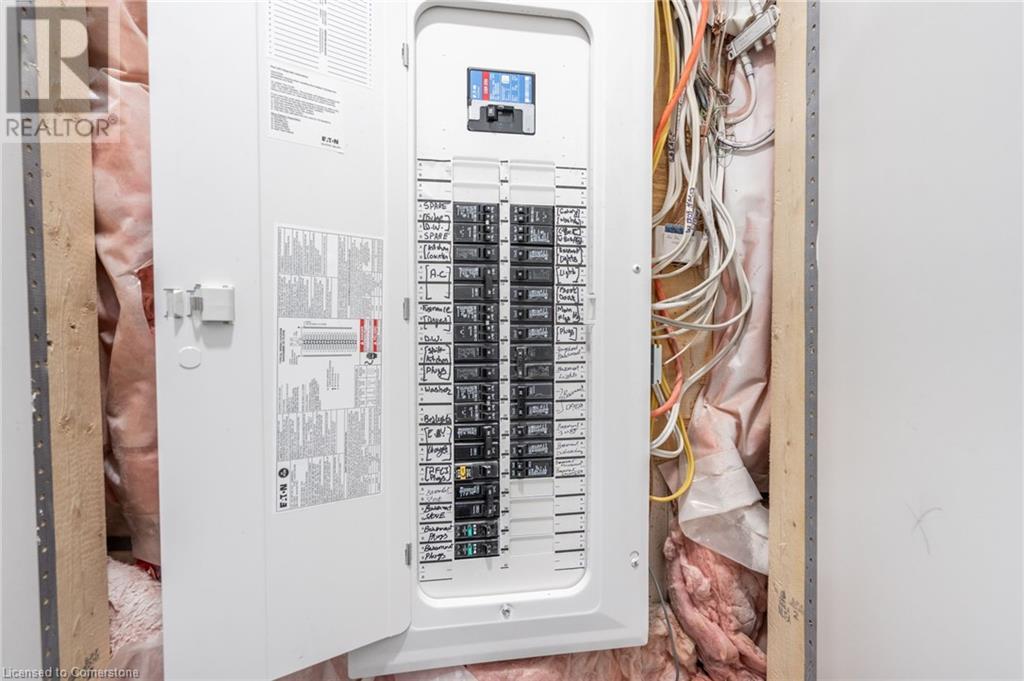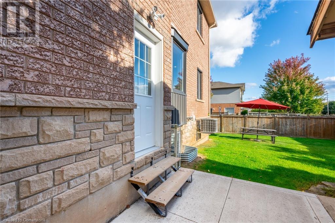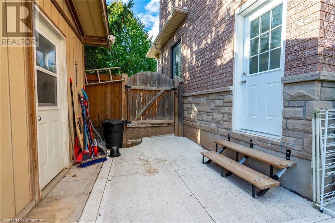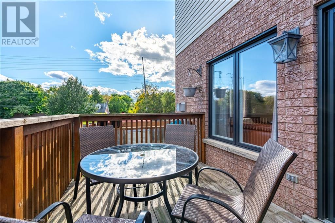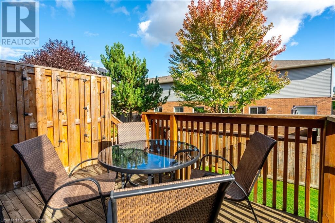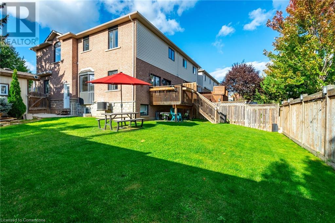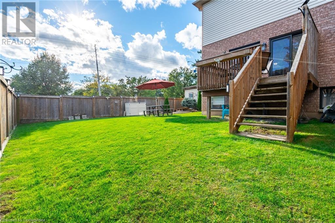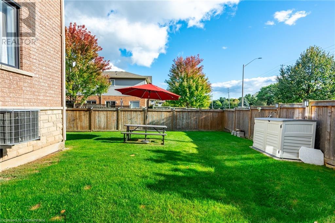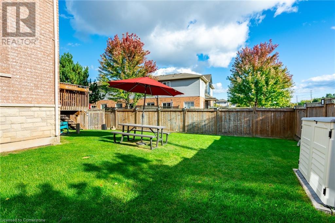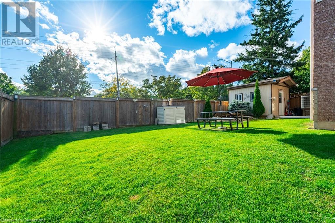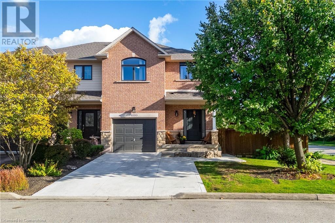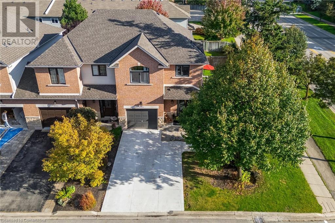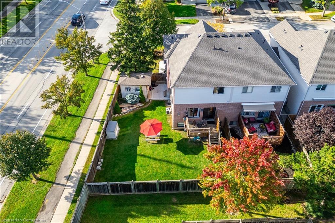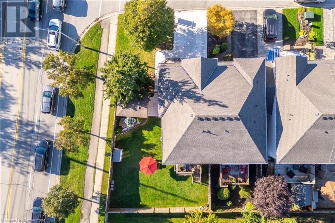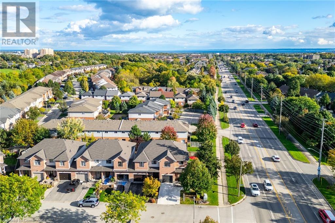4000 Alexan Crescent Burlington, Ontario L7M 5A8
$1,199,000
Discover this stunning 2-storey freehold end-unit townhome in the coveted Millcroft neighborhood! This spacious home offers 3+1 bedrooms, 3.5 bathrooms, and a legal basement apartment with a separate entrance—ideal for families or as an investment. Enjoy nearly $100k in upgrades, including gorgeous hardwood floors, tons of natural light, ample storage, and a modern kitchen with stainless steel appliances. The upper floor laundry adds convenience, while large windows brighten every room. Experience elegance and comfort with Millcroft living, combining functionality and luxury. Don’t miss your chance to own this beautiful property! (id:50886)
Open House
This property has open houses!
2:00 pm
Ends at:4:00 pm
Property Details
| MLS® Number | 40661158 |
| Property Type | Single Family |
| Features | In-law Suite |
| ParkingSpaceTotal | 3 |
Building
| BathroomTotal | 4 |
| BedroomsAboveGround | 3 |
| BedroomsBelowGround | 1 |
| BedroomsTotal | 4 |
| Appliances | Dishwasher, Dryer |
| ArchitecturalStyle | 2 Level |
| BasementDevelopment | Finished |
| BasementType | Full (finished) |
| ConstructionStyleAttachment | Attached |
| CoolingType | Central Air Conditioning |
| ExteriorFinish | Brick, Vinyl Siding |
| FoundationType | Poured Concrete |
| HalfBathTotal | 1 |
| HeatingType | Forced Air |
| StoriesTotal | 2 |
| SizeInterior | 2151 Sqft |
| Type | Row / Townhouse |
| UtilityWater | Municipal Water, None |
Parking
| Attached Garage |
Land
| AccessType | Road Access |
| Acreage | No |
| Sewer | Municipal Sewage System |
| SizeDepth | 91 Ft |
| SizeFrontage | 51 Ft |
| SizeTotalText | Under 1/2 Acre |
| ZoningDescription | Rm5-301 |
Rooms
| Level | Type | Length | Width | Dimensions |
|---|---|---|---|---|
| Second Level | Primary Bedroom | 17'0'' x 13'1'' | ||
| Second Level | 4pc Bathroom | Measurements not available | ||
| Second Level | Bedroom | 12'1'' x 10'6'' | ||
| Second Level | Bedroom | 15'0'' x 9'3'' | ||
| Second Level | 4pc Bathroom | Measurements not available | ||
| Lower Level | 3pc Bathroom | Measurements not available | ||
| Lower Level | Bedroom | 9'8'' x 12'1'' | ||
| Lower Level | Kitchen | 10'3'' x 10'9'' | ||
| Lower Level | Family Room | 10'3'' x 9'9'' | ||
| Lower Level | Laundry Room | 4'1'' x 3'2'' | ||
| Lower Level | Utility Room | 9'8'' x 7'0'' | ||
| Lower Level | Storage | 9'11'' x 3'10'' | ||
| Main Level | 2pc Bathroom | Measurements not available | ||
| Main Level | Kitchen | 11'11'' x 10'0'' | ||
| Main Level | Living Room | 22'3'' x 11'9'' | ||
| Main Level | Dining Room | 9'4'' x 8'2'' | ||
| Main Level | Foyer | Measurements not available |
https://www.realtor.ca/real-estate/27528985/4000-alexan-crescent-burlington
Interested?
Contact us for more information
Rob Golfi
Salesperson
1 Markland Street
Hamilton, Ontario L8P 2J5

