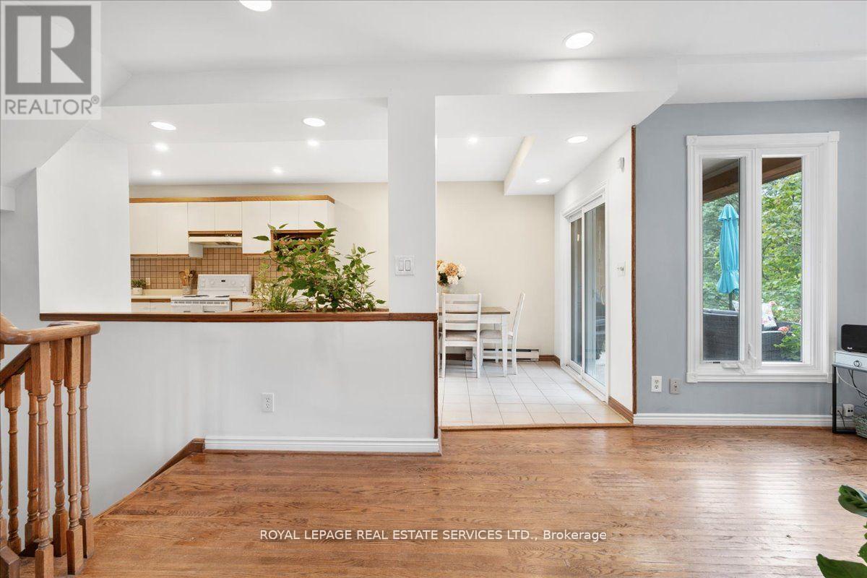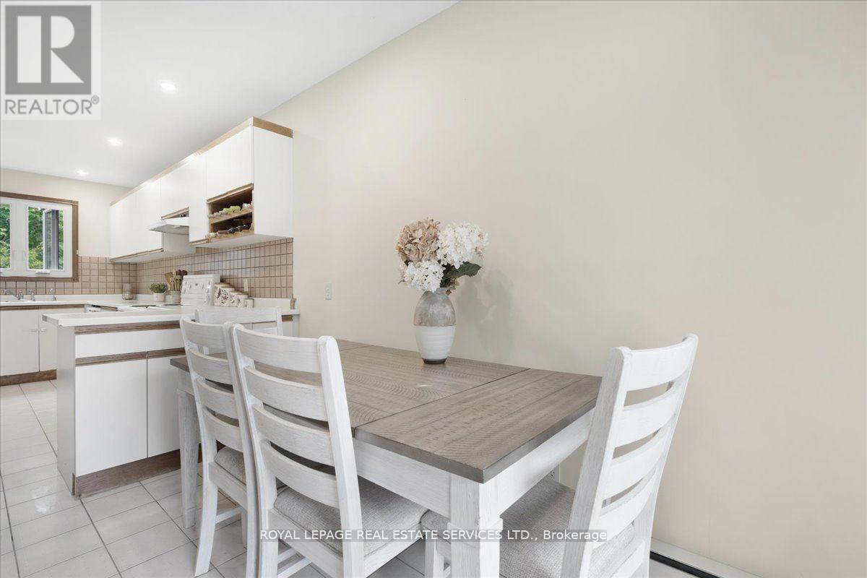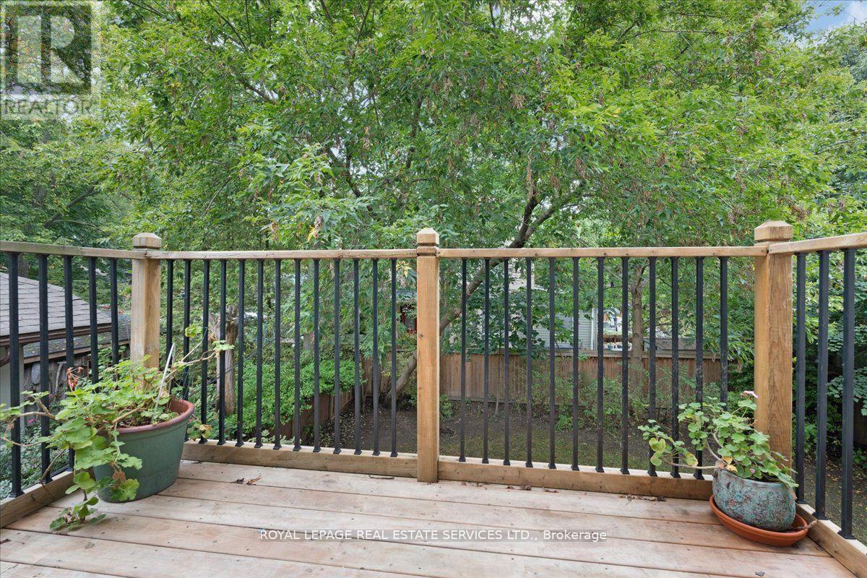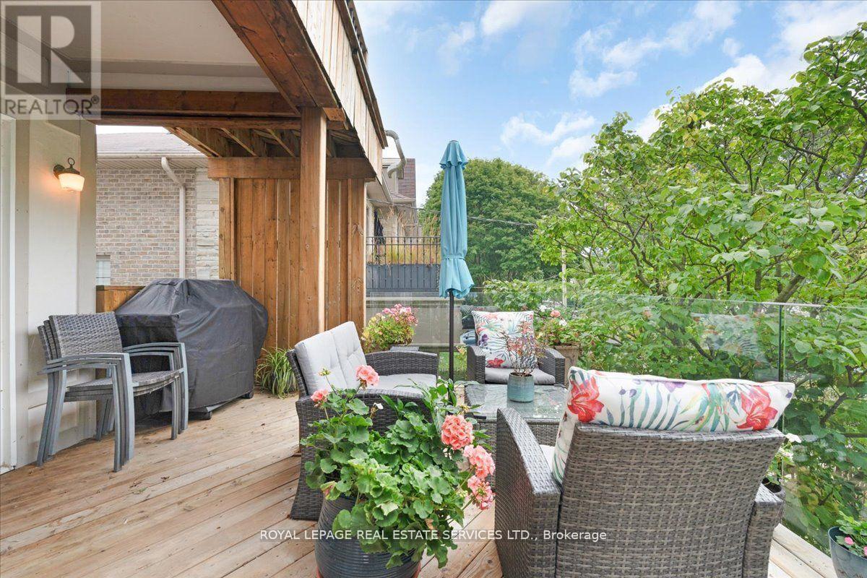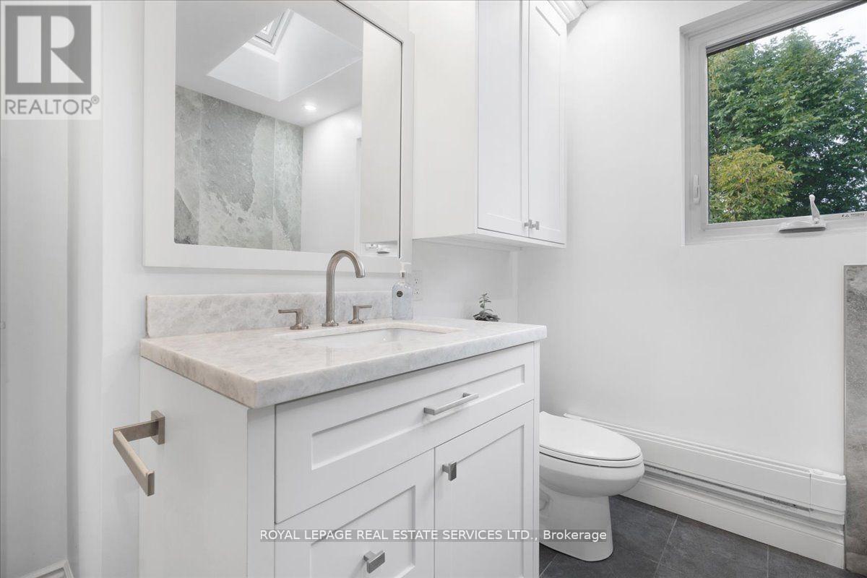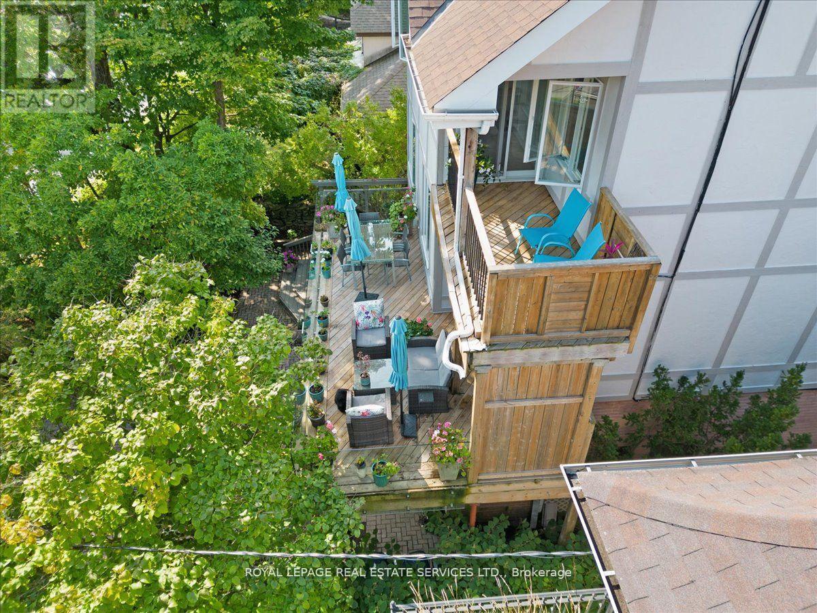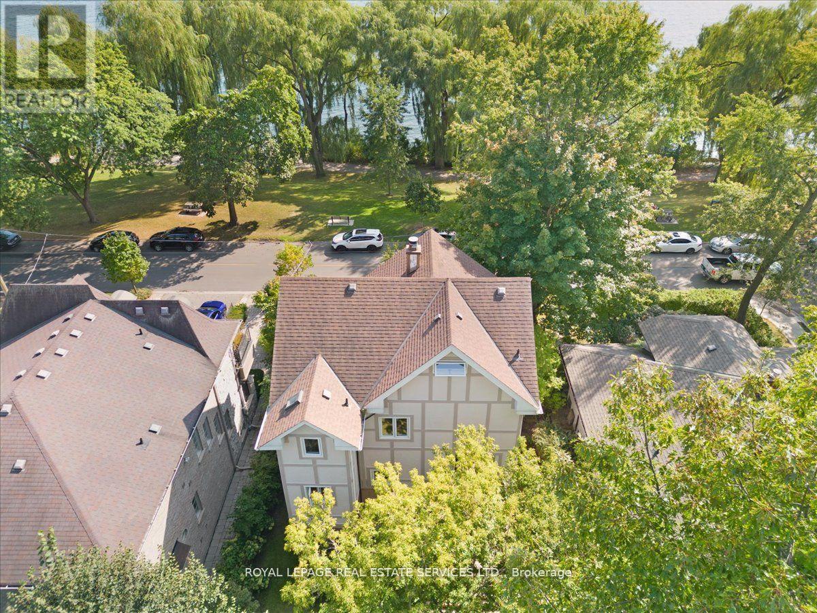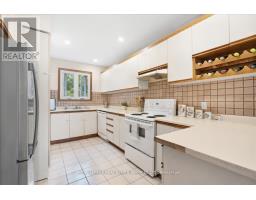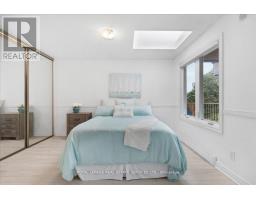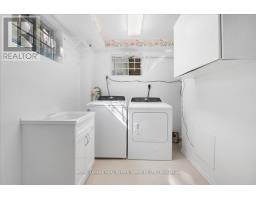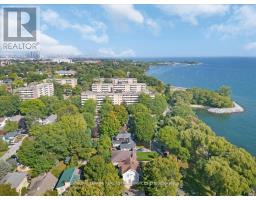276 Lake Promenade Toronto, Ontario M8W 1B3
$1,820,000
Located in the coveted Long Branch neighborhood of Etobicoke, this luxury 3-storydetached home offers the ultimate indoor-outdoor lifestyle with stunning views of Lake Ontario juststeps away. The home features 3 bedrooms plus 1, 3 baths, and a spacious open-concept layout across4 stories, including a loft. With multiple decks the property is perfect for seamless indoor-outdoorliving and entertaining. The principal suite offers a spa-like en-suite and private deck. The4th-story loft provides additional space ideal for a home office, studio, or kids play area.South-facing exposure terrace ensures beautiful views of the lake and park. No shortage of storagewith custom built-in solutions throughout the home. The property includes two attached garages andparking for four additional vehicles in the driveway, totaling six. A true blend of Lake life andUrban convenience awaits. **** EXTRAS **** Fridge, Stove, Dishwasher (\"as is'), washer, dryer, central vacuum. All electrical light fixturesand window coverings. (id:50886)
Property Details
| MLS® Number | W9391644 |
| Property Type | Single Family |
| Community Name | Long Branch |
| AmenitiesNearBy | Beach, Park |
| ParkingSpaceTotal | 6 |
Building
| BathroomTotal | 3 |
| BedroomsAboveGround | 3 |
| BedroomsBelowGround | 1 |
| BedroomsTotal | 4 |
| BasementDevelopment | Finished |
| BasementType | N/a (finished) |
| ConstructionStyleAttachment | Detached |
| CoolingType | Wall Unit |
| ExteriorFinish | Brick |
| FireplacePresent | Yes |
| FlooringType | Hardwood, Tile, Laminate, Carpeted |
| FoundationType | Concrete |
| HalfBathTotal | 1 |
| HeatingFuel | Electric |
| HeatingType | Heat Pump |
| StoriesTotal | 3 |
| Type | House |
| UtilityWater | Municipal Water |
Parking
| Attached Garage |
Land
| Acreage | No |
| LandAmenities | Beach, Park |
| Sewer | Sanitary Sewer |
| SizeDepth | 100 Ft |
| SizeFrontage | 50 Ft |
| SizeIrregular | 50 X 100 Ft |
| SizeTotalText | 50 X 100 Ft |
Rooms
| Level | Type | Length | Width | Dimensions |
|---|---|---|---|---|
| Second Level | Primary Bedroom | 6.38 m | 4.85 m | 6.38 m x 4.85 m |
| Second Level | Bedroom 2 | 2.64 m | 3.99 m | 2.64 m x 3.99 m |
| Second Level | Bedroom 3 | 2.92 m | 2.95 m | 2.92 m x 2.95 m |
| Basement | Laundry Room | 6.93 m | 2.03 m | 6.93 m x 2.03 m |
| Main Level | Kitchen | 4.37 m | 2.82 m | 4.37 m x 2.82 m |
| Main Level | Eating Area | 3.05 m | 2.82 m | 3.05 m x 2.82 m |
| Main Level | Dining Room | 4.72 m | 2.31 m | 4.72 m x 2.31 m |
| Main Level | Living Room | 4.85 m | 3.84 m | 4.85 m x 3.84 m |
| Main Level | Bedroom 4 | 2.41 m | 3.53 m | 2.41 m x 3.53 m |
| Upper Level | Loft | 7.47 m | 8.97 m | 7.47 m x 8.97 m |
| Ground Level | Foyer | 7.14 m | 2.34 m | 7.14 m x 2.34 m |
https://www.realtor.ca/real-estate/27528897/276-lake-promenade-toronto-long-branch-long-branch
Interested?
Contact us for more information
Grant Allardyce
Salesperson
4025 Yonge Street Suite 103
Toronto, Ontario M2P 2E3







