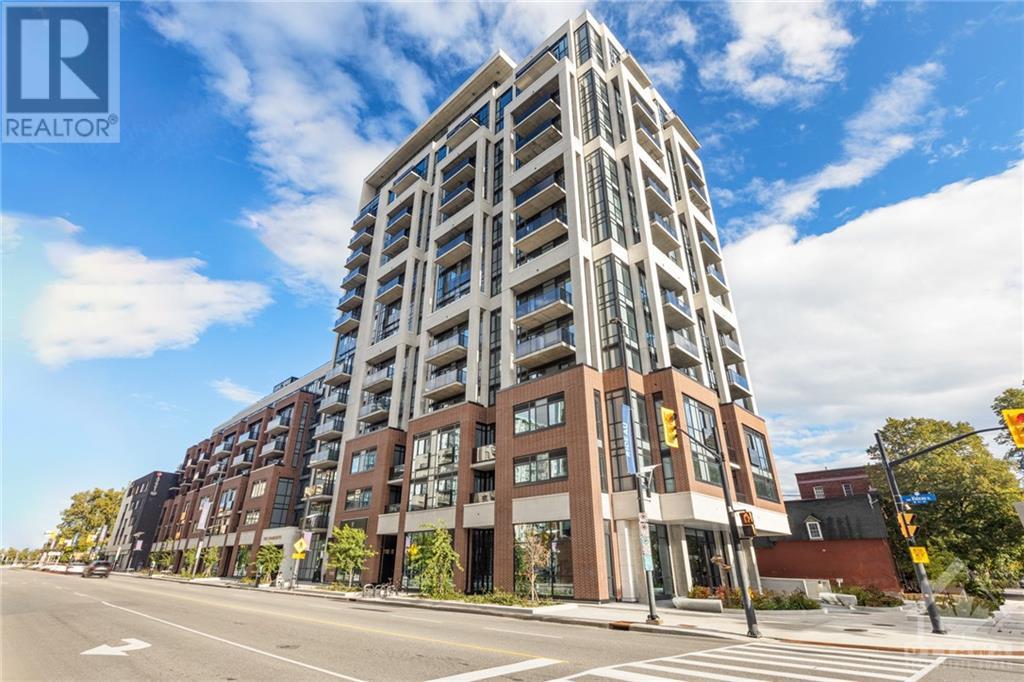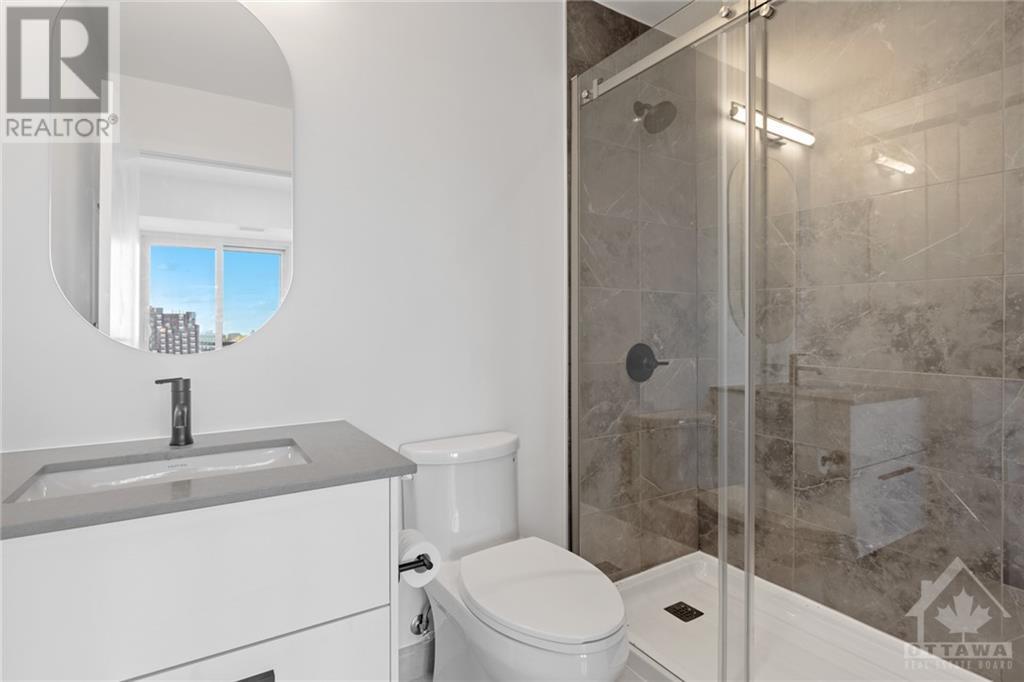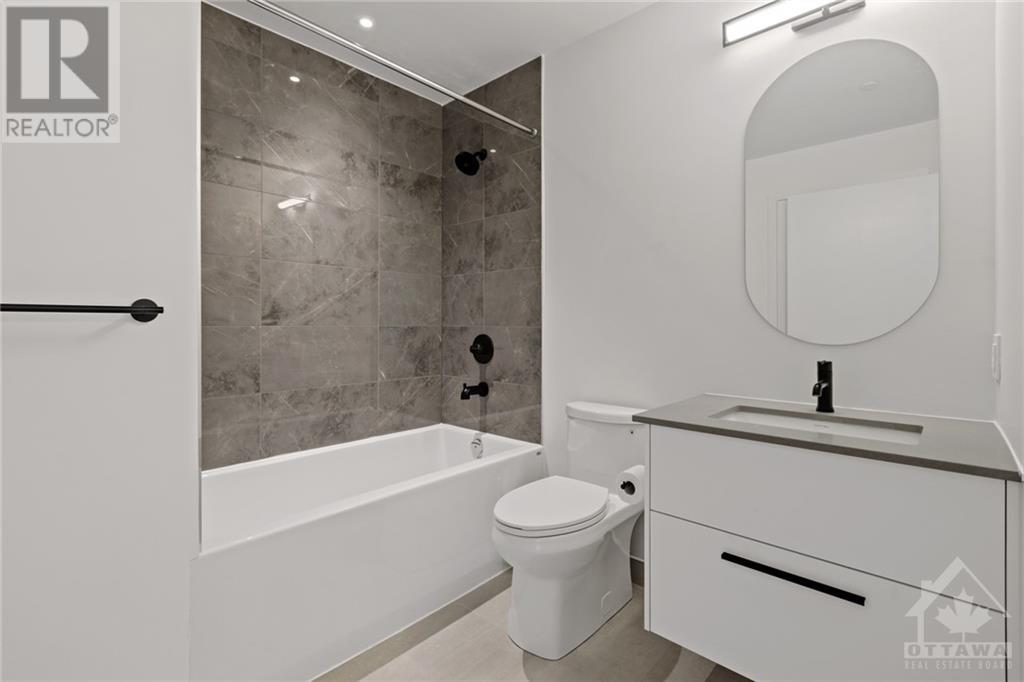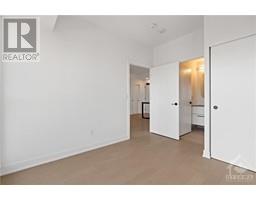560 Rideau Street Unit#519 Ottawa, Ontario K1N 0G3
$2,700 Monthly
Welcome to The Charlotte. This luxurious 2-bedroom, 2-bathroom condo offers the perfect blend of sophistication and convenience. As you step into the spacious interior, you'll be greeted by an abundance of natural light that highlights the modern open-concept design. The kitchen is a chef's dream. The adjoining living area boasts ample space for relaxation and entertainment, complete with stunning city views that can be enjoyed from your private balcony. Retreat to the sumptuous master suite, complete with a walk-in closet and a ensuite bathroom. The second bedroom is equally impressive, providing plenty of space and comfort for guests or a home office. Building amenities include Gym, Yoga room, Party room, Outdoor pool, Terrace with BBQ and outdoor fireplace. (id:50886)
Property Details
| MLS® Number | 1415776 |
| Property Type | Single Family |
| Neigbourhood | Sandy Hill |
| AmenitiesNearBy | Public Transit, Recreation Nearby, Shopping, Water Nearby |
| ParkingSpaceTotal | 1 |
Building
| BathroomTotal | 2 |
| BedroomsAboveGround | 2 |
| BedroomsTotal | 2 |
| Amenities | Party Room, Laundry - In Suite, Exercise Centre |
| Appliances | Refrigerator, Dishwasher, Dryer, Microwave Range Hood Combo, Stove, Washer |
| BasementDevelopment | Not Applicable |
| BasementType | None (not Applicable) |
| ConstructedDate | 2023 |
| CoolingType | Central Air Conditioning |
| ExteriorFinish | Concrete |
| FlooringType | Hardwood, Tile |
| HeatingFuel | Natural Gas |
| HeatingType | Forced Air, Heat Pump |
| StoriesTotal | 1 |
| Type | Apartment |
| UtilityWater | Municipal Water |
Parking
| Underground |
Land
| Acreage | No |
| LandAmenities | Public Transit, Recreation Nearby, Shopping, Water Nearby |
| Sewer | Municipal Sewage System |
| SizeIrregular | * Ft X * Ft |
| SizeTotalText | * Ft X * Ft |
| ZoningDescription | Res |
Rooms
| Level | Type | Length | Width | Dimensions |
|---|---|---|---|---|
| Main Level | Kitchen | 11'5" x 7'4" | ||
| Main Level | Living Room | 11'2" x 9'10" | ||
| Main Level | Primary Bedroom | 10'10" x 9'7" | ||
| Main Level | 3pc Ensuite Bath | 7'5" x 5'8" | ||
| Main Level | Bedroom | 11'11" x 10'4" | ||
| Main Level | 4pc Bathroom | 8'0" x 7'6" |
https://www.realtor.ca/real-estate/27528460/560-rideau-street-unit519-ottawa-sandy-hill
Interested?
Contact us for more information
Adam Pearce
Salesperson
423 Bronson Ave
Ottawa, Ontario K1R 6J5
Matt Robinson
Broker of Record
423 Bronson Ave
Ottawa, Ontario K1R 6J5































