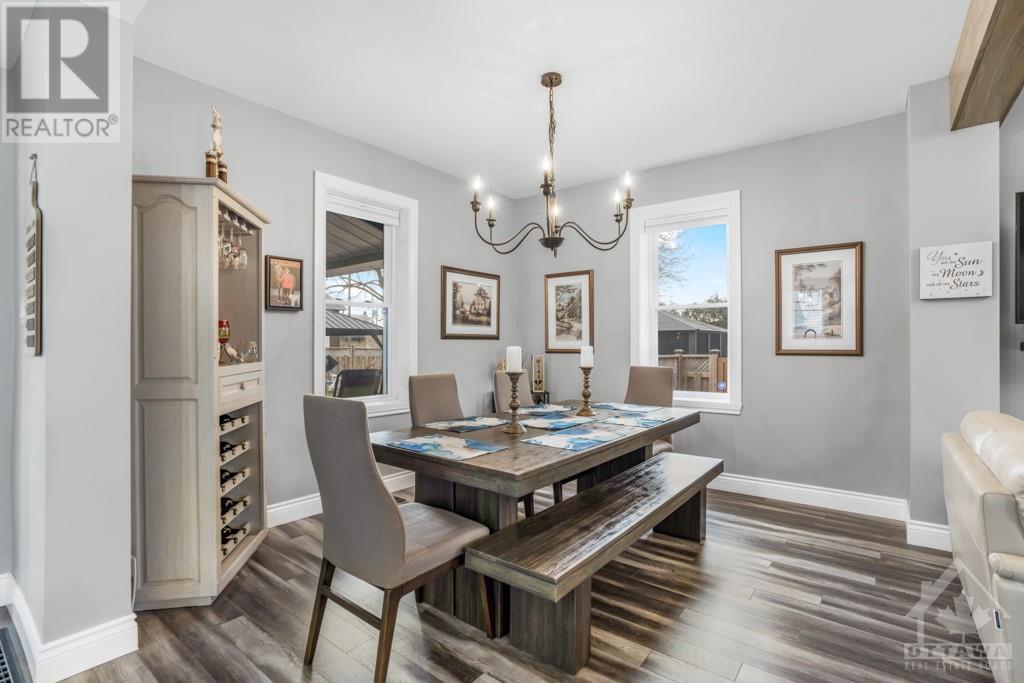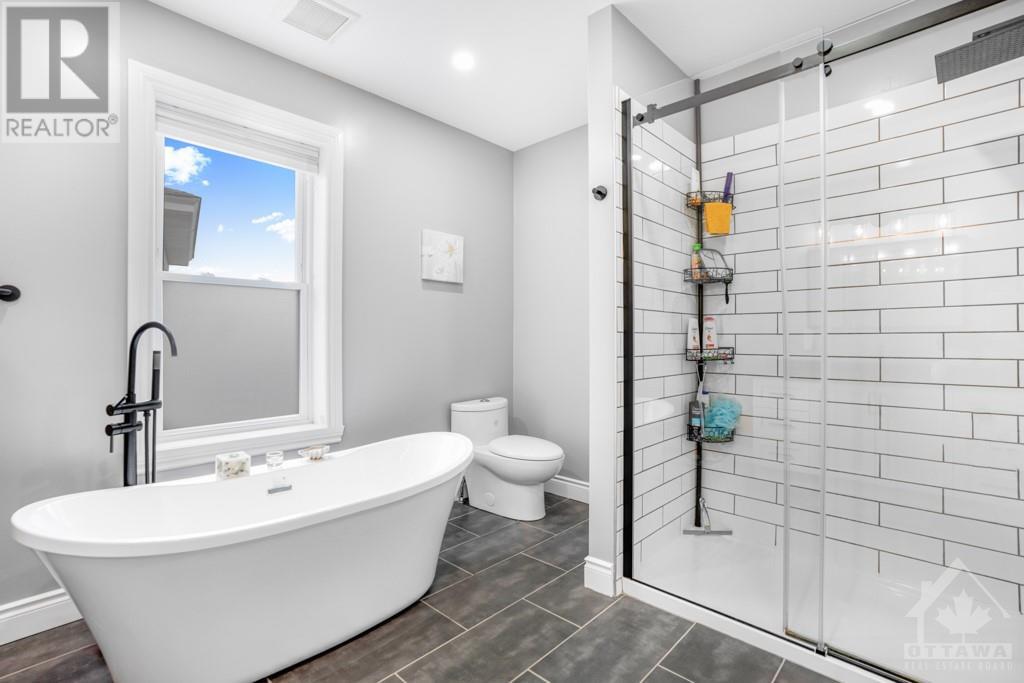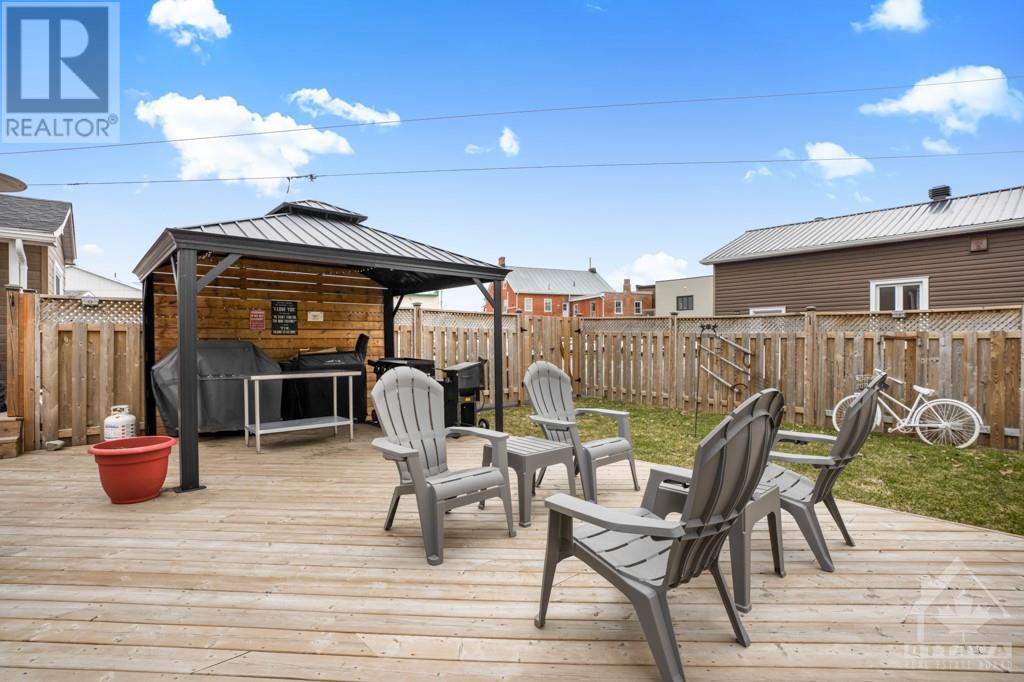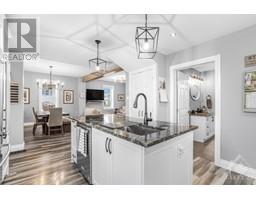29 Hamil Street Vankleek Hill, Ontario K0B 1R0
$639,900
This beautifully updated brick home offers the perfect blend of traditional & contemporary living. With 3 spacious beds & 2 baths, this residence is designed to cater to both comfort & style. The main floor laundry adds a touch of convenience to your daily routine. The open & bright layout creates a warm, inviting atmosphere, ideal for family living/entertaining guests. Step outside to discover the true gem of this property—a backyard built for relaxation & fun. The summer kitchen, gazebo, & hot tub provide an outdoor oasis for year-round enjoyment, while the fully fenced yard offers privacy & peace of mind. For those in need of extra space, the detached heated garage is not only commercially zoned but also features an upper loft for additional storage. To top it off, the home is equipped with a Generac Generator System. Situated in a prime location, 29 Hamil is perfect for those seeking a comfortable, well-maintained home with the bonus of excellent outdoor & garage space. (id:50886)
Property Details
| MLS® Number | 1415966 |
| Property Type | Single Family |
| Neigbourhood | Vankleek Hill |
| AmenitiesNearBy | Recreation Nearby, Shopping |
| CommunicationType | Internet Access |
| CommunityFeatures | Family Oriented |
| ParkingSpaceTotal | 6 |
Building
| BathroomTotal | 2 |
| BedroomsAboveGround | 3 |
| BedroomsTotal | 3 |
| Appliances | Refrigerator, Dishwasher, Dryer, Microwave Range Hood Combo, Stove, Washer, Hot Tub, Blinds |
| BasementDevelopment | Unfinished |
| BasementType | Full (unfinished) |
| ConstructedDate | 1900 |
| ConstructionStyleAttachment | Detached |
| CoolingType | Central Air Conditioning |
| ExteriorFinish | Brick |
| Fixture | Drapes/window Coverings |
| FlooringType | Laminate, Ceramic |
| FoundationType | Stone |
| HalfBathTotal | 1 |
| HeatingFuel | Natural Gas |
| HeatingType | Forced Air |
| StoriesTotal | 2 |
| Type | House |
| UtilityWater | Municipal Water |
Parking
| Detached Garage | |
| Surfaced |
Land
| Acreage | No |
| FenceType | Fenced Yard |
| LandAmenities | Recreation Nearby, Shopping |
| Sewer | Municipal Sewage System |
| SizeDepth | 129 Ft |
| SizeFrontage | 71 Ft ,11 In |
| SizeIrregular | 71.94 Ft X 129.02 Ft |
| SizeTotalText | 71.94 Ft X 129.02 Ft |
| ZoningDescription | Residential |
Rooms
| Level | Type | Length | Width | Dimensions |
|---|---|---|---|---|
| Second Level | Primary Bedroom | 13'4" x 11'9" | ||
| Second Level | Bedroom | 10'2" x 9'3" | ||
| Second Level | Bedroom | 11'9" x 10'2" | ||
| Second Level | 4pc Bathroom | 11'1" x 9'3" | ||
| Main Level | Living Room | 15'9" x 12'10" | ||
| Main Level | Kitchen | 16'10" x 12'3" | ||
| Main Level | Dining Room | 12'0" x 11'2" | ||
| Main Level | Family Room | 15'6" x 11'4" | ||
| Main Level | 3pc Bathroom | 11'0" x 8'9" |
https://www.realtor.ca/real-estate/27528456/29-hamil-street-vankleek-hill-vankleek-hill
Interested?
Contact us for more information
Meghan Courtemanche
Salesperson
12 High Street
Vankleek Hill, Ontario K0B 1R0
Ronald Jr. Mccomber-Rozon
Salesperson
12 High Street
Vankleek Hill, Ontario K0B 1R0





























































