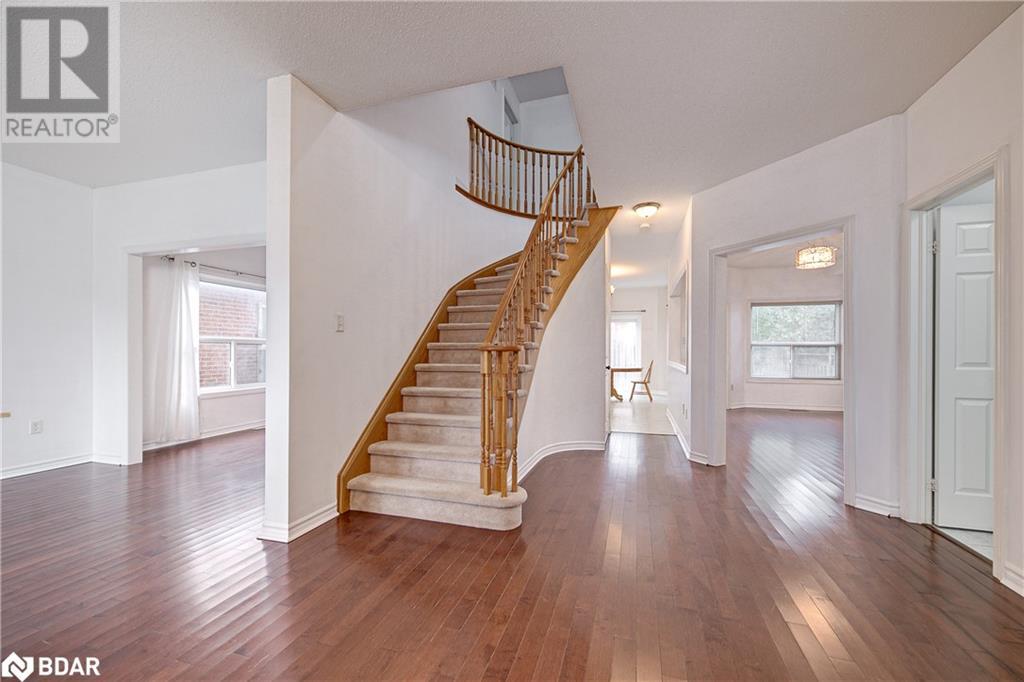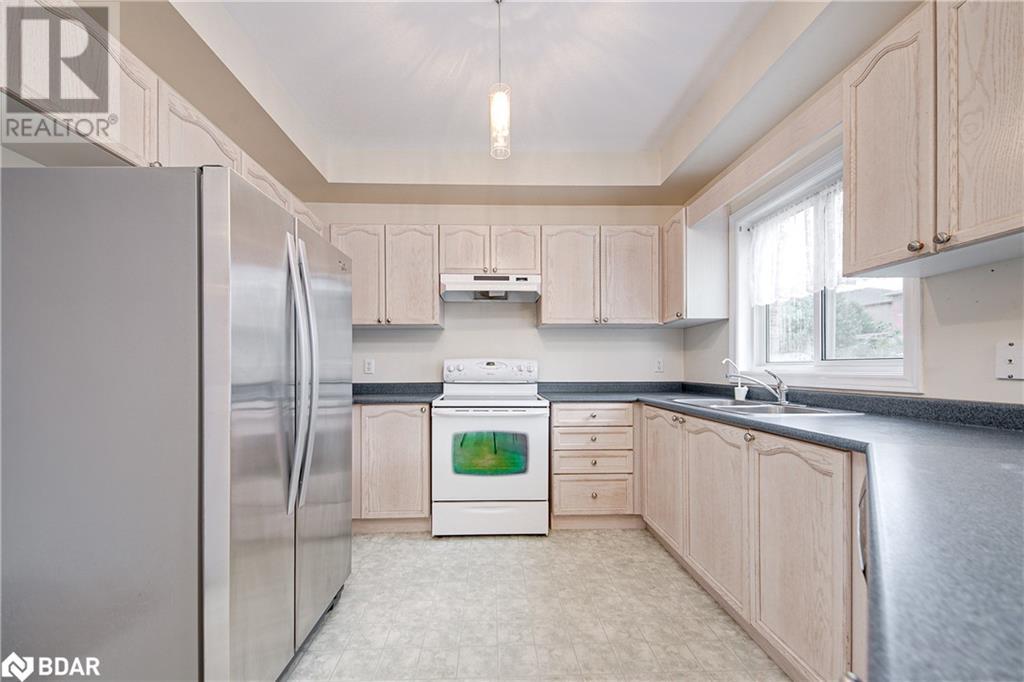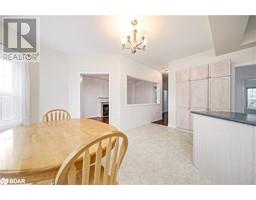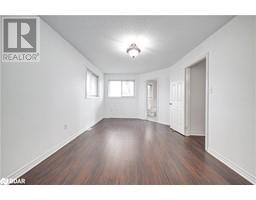23 Esther Drive Barrie, Ontario L4N 0X8
4 Bedroom
3 Bathroom
2400 sqft
2 Level
Central Air Conditioning
Forced Air
$3,000 MonthlyInsurance
Welcome to this beautiful all brick detached home, bright and clean! 2400 sq ft. 4 good size bedrooms 2.5 Bath. Primary bedroom with 4-pc ensuite and walk-in closet. Kitchen with breakfast area. Fireplace in family room. Fully fenced deck. Prime location! Close To Go Train, HWY 400 exit, 5 Major Banks, Costco, Library, Plaza And All Other Amenities. Tenant pays all utilities, hot water heater rental, tenant insurance. First & Last + rental application +ID + full credit report + pay stubs + employment letter please. (id:50886)
Property Details
| MLS® Number | 40661450 |
| Property Type | Single Family |
| AmenitiesNearBy | Public Transit |
| ParkingSpaceTotal | 6 |
Building
| BathroomTotal | 3 |
| BedroomsAboveGround | 4 |
| BedroomsTotal | 4 |
| Appliances | Window Coverings |
| ArchitecturalStyle | 2 Level |
| BasementDevelopment | Unfinished |
| BasementType | Full (unfinished) |
| ConstructedDate | 2004 |
| ConstructionStyleAttachment | Detached |
| CoolingType | Central Air Conditioning |
| ExteriorFinish | Brick |
| HalfBathTotal | 1 |
| HeatingType | Forced Air |
| StoriesTotal | 2 |
| SizeInterior | 2400 Sqft |
| Type | House |
| UtilityWater | Municipal Water |
Parking
| Attached Garage |
Land
| Acreage | No |
| LandAmenities | Public Transit |
| Sewer | Municipal Sewage System |
| SizeFrontage | 39 Ft |
| SizeTotalText | Unknown |
| ZoningDescription | R3 |
Rooms
| Level | Type | Length | Width | Dimensions |
|---|---|---|---|---|
| Second Level | 4pc Bathroom | Measurements not available | ||
| Second Level | Bedroom | 19'6'' x 11'8'' | ||
| Second Level | Bedroom | 10'0'' x 11'8'' | ||
| Second Level | Bedroom | 10'0'' x 11'8'' | ||
| Second Level | 4pc Bathroom | Measurements not available | ||
| Second Level | Primary Bedroom | 10'6'' x 19'6'' | ||
| Main Level | 2pc Bathroom | Measurements not available | ||
| Main Level | Breakfast | 14'0'' x 16'0'' | ||
| Main Level | Kitchen | 10'8'' x 11'0'' | ||
| Main Level | Family Room | 10'0'' x 18'0'' | ||
| Main Level | Dining Room | 10'6'' x 10'0'' | ||
| Main Level | Living Room | 10'6'' x 13'4'' |
https://www.realtor.ca/real-estate/27528306/23-esther-drive-barrie
Interested?
Contact us for more information
Aileen Chen
Broker
Homelife Landmark Realty Inc.
7240 Woodbine Ave Unit 103
Markham, Ontario L3R 1A4
7240 Woodbine Ave Unit 103
Markham, Ontario L3R 1A4

























































