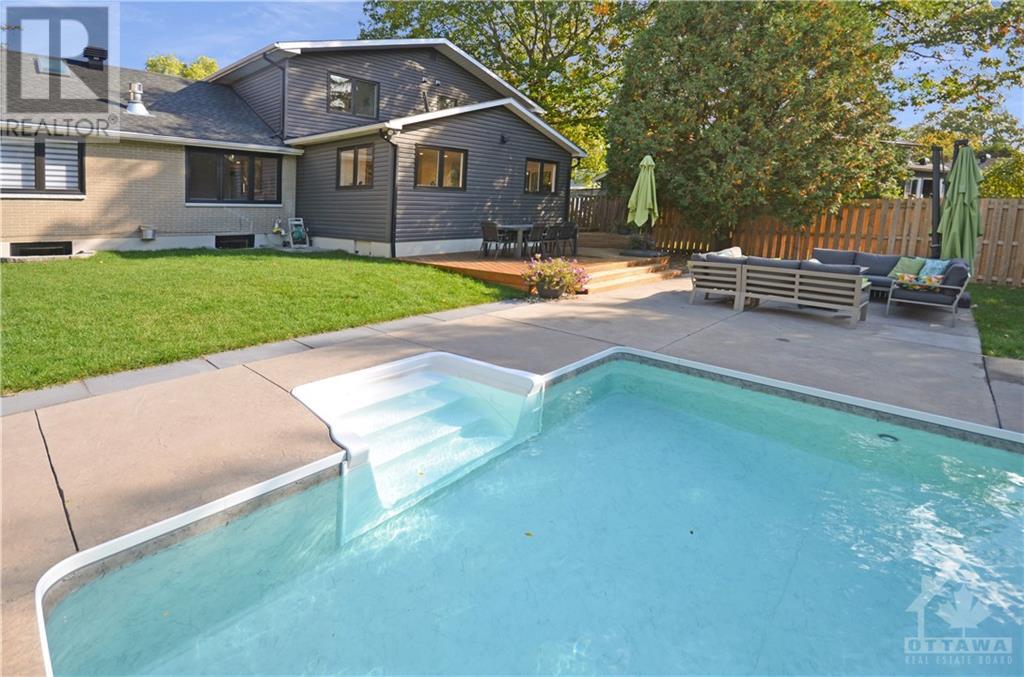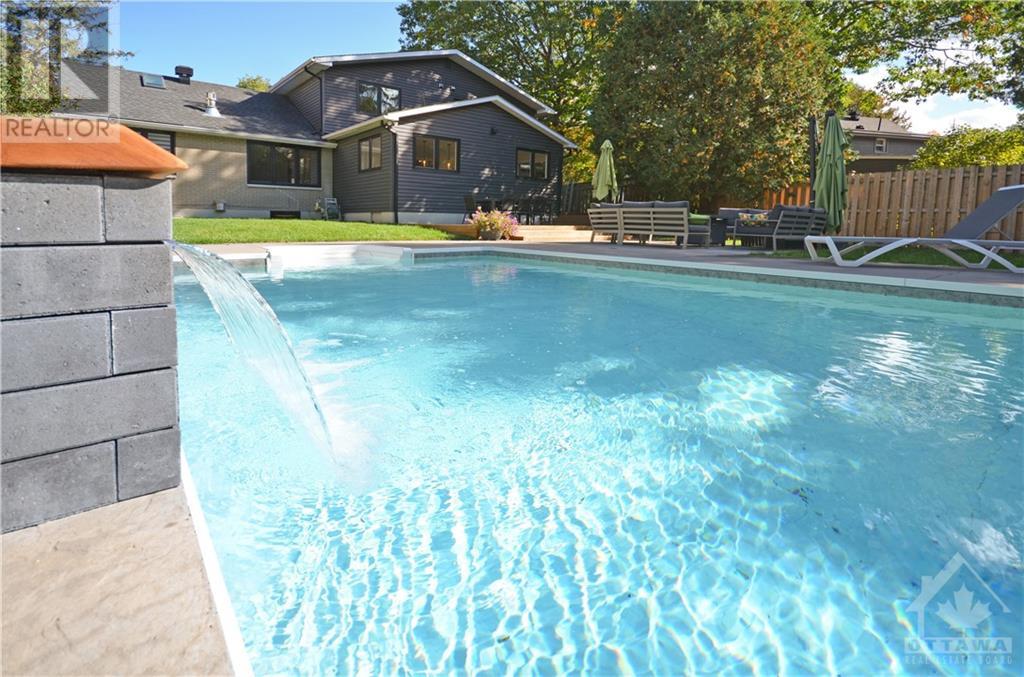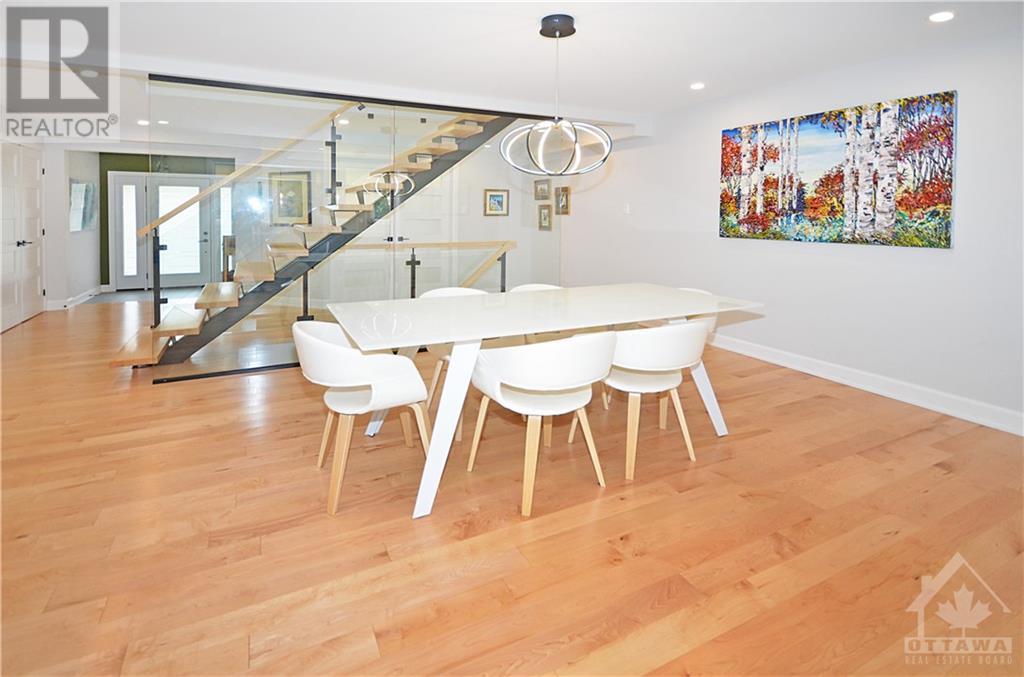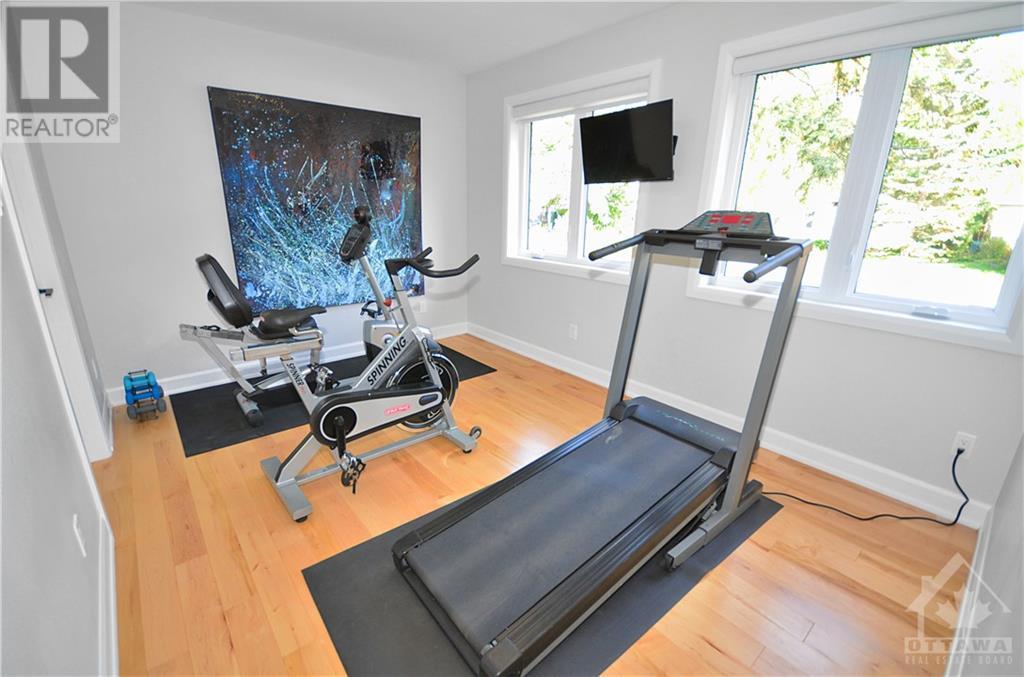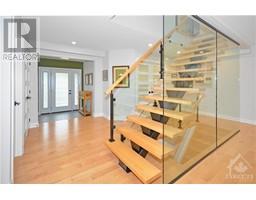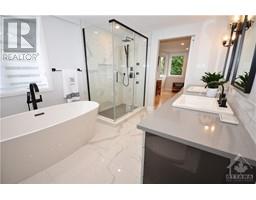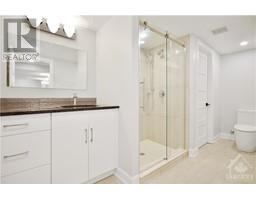1444 Tedder Avenue Ottawa, Ontario K1H 6A6
$1,799,900
Modern home with spectacular backyard oasis on an oversized 70' x 150' lot in a prime Alta Vista location. The steel and wood staircase with glass wall and rails will take your breath away, as will the open concept living space with sleek gas fireplace. The chef's kitchen with massive island and 6-burner range is surrounded by windows overlooking the stunning backyard with wrap-around cedar deck, stamped concrete patio, salt-water inground pool and sauna cabana. The main floor powder room boasts a live-edge counter with stone vessel sink. The main floor also features a unique guest suite (or gym) with ensuite bathroom as well as a sunny office overlooking the front yard. The primary suite on the 2nd level has a large ensuite bathroom with soaker tub and double vanities. 2 additional bedrooms on the 2nd level share a bright and cozy bonus room that could be used as a playroom, hobby nook or for storage. The basement has a recreation room, 5th bedroom, laundry room and 3-piece bathroom. (id:50886)
Property Details
| MLS® Number | 1375283 |
| Property Type | Single Family |
| Neigbourhood | Alta Vista/Faircrest Heights |
| AmenitiesNearBy | Public Transit, Recreation Nearby, Shopping |
| CommunityFeatures | Family Oriented |
| Easement | None |
| Features | Automatic Garage Door Opener |
| ParkingSpaceTotal | 5 |
| PoolType | Inground Pool, Outdoor Pool |
| StorageType | Storage Shed |
| Structure | Deck |
Building
| BathroomTotal | 5 |
| BedroomsAboveGround | 4 |
| BedroomsBelowGround | 1 |
| BedroomsTotal | 5 |
| Appliances | Refrigerator, Dishwasher, Dryer, Hood Fan, Microwave, Stove, Washer, Wine Fridge, Blinds |
| BasementDevelopment | Finished |
| BasementType | Full (finished) |
| ConstructionStyleAttachment | Detached |
| CoolingType | Central Air Conditioning |
| ExteriorFinish | Brick, Vinyl |
| FireplacePresent | Yes |
| FireplaceTotal | 1 |
| FlooringType | Hardwood, Laminate, Ceramic |
| FoundationType | Block, Poured Concrete |
| HalfBathTotal | 1 |
| HeatingFuel | Natural Gas |
| HeatingType | Forced Air |
| StoriesTotal | 2 |
| Type | House |
| UtilityWater | Municipal Water |
Parking
| Attached Garage |
Land
| Acreage | No |
| FenceType | Fenced Yard |
| LandAmenities | Public Transit, Recreation Nearby, Shopping |
| LandscapeFeatures | Landscaped |
| Sewer | Municipal Sewage System |
| SizeDepth | 150 Ft |
| SizeFrontage | 70 Ft |
| SizeIrregular | 70 Ft X 150 Ft |
| SizeTotalText | 70 Ft X 150 Ft |
| ZoningDescription | Residential |
Rooms
| Level | Type | Length | Width | Dimensions |
|---|---|---|---|---|
| Second Level | Primary Bedroom | 15'5" x 12'8" | ||
| Second Level | 5pc Ensuite Bath | 10'2" x 12'3" | ||
| Second Level | Other | 5'11" x 7'11" | ||
| Second Level | Bedroom | 8'10" x 11'4" | ||
| Second Level | Other | 7'1" x 6'2" | ||
| Second Level | Bedroom | 11'6" x 9'8" | ||
| Second Level | Playroom | 11'0" x 12'4" | ||
| Second Level | 4pc Bathroom | 7'6" x 12'3" | ||
| Basement | Recreation Room | 14'1" x 23'11" | ||
| Basement | Bedroom | 8'10" x 14'9" | ||
| Basement | Other | 8'10" x 8'9" | ||
| Basement | 3pc Bathroom | 8'1" x 6'7" | ||
| Basement | Laundry Room | 7'1" x 10'11" | ||
| Basement | Utility Room | 6'8" x 21'5" | ||
| Main Level | Living Room | 14'3" x 11'3" | ||
| Main Level | Dining Room | 14'8" x 12'2" | ||
| Main Level | Kitchen | 20'2" x 13'5" | ||
| Main Level | Den | 11'1" x 12'6" | ||
| Main Level | Bedroom | 12'9" x 9'6" | ||
| Main Level | 4pc Ensuite Bath | 9'4" x 10'1" | ||
| Main Level | Partial Bathroom | 4'10" x 9'6" | ||
| Main Level | Foyer | 11'10" x 6'7" | ||
| Main Level | Other | 6'0" x 5'0" |
https://www.realtor.ca/real-estate/27529321/1444-tedder-avenue-ottawa-alta-vistafaircrest-heights
Interested?
Contact us for more information
Frank Andree
Broker
4 - 1130 Wellington St West
Ottawa, Ontario K1Y 2Z3




