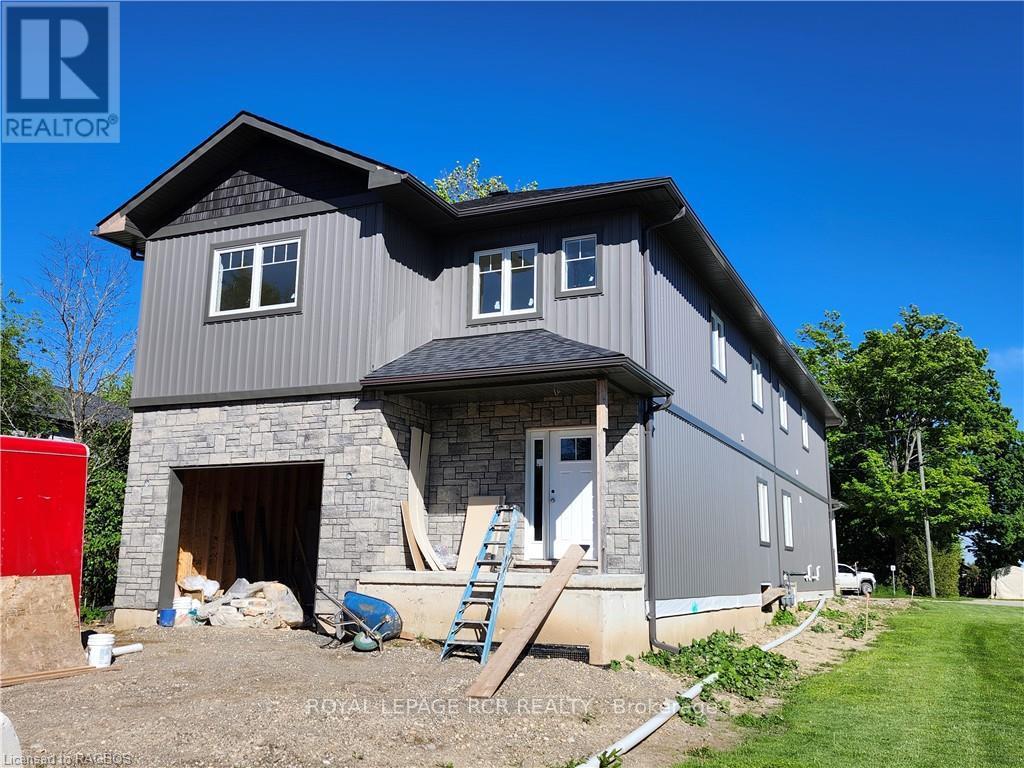140 Gold Street W Southgate, Ontario N0C 1B0
3 Bedroom
3 Bathroom
Forced Air
$669,000
Back To Back Semi-Detached. 1825 Square Ft. Open Concept. Will Be Built For Possession December 2024. Built-In Oversize Garage. On Demand Hot Water Tank (Rental) Excellent Layout. Quality Finishing. Full Basement Ready To Finish. HST In Addition To. (id:50886)
Property Details
| MLS® Number | X10846409 |
| Property Type | Single Family |
| Community Name | Dundalk |
| Features | Sump Pump |
| ParkingSpaceTotal | 3 |
Building
| BathroomTotal | 3 |
| BedroomsAboveGround | 3 |
| BedroomsTotal | 3 |
| BasementDevelopment | Unfinished |
| BasementType | Full (unfinished) |
| ConstructionStyleAttachment | Semi-detached |
| ExteriorFinish | Concrete, Shingles |
| FoundationType | Concrete |
| HeatingFuel | Natural Gas |
| HeatingType | Forced Air |
| StoriesTotal | 2 |
| Type | House |
| UtilityWater | Municipal Water |
Parking
| Attached Garage |
Land
| Acreage | No |
| SizeDepth | 74 Ft ,3 In |
| SizeFrontage | 49 Ft ,6 In |
| SizeIrregular | 49.51 X 74.25 Ft |
| SizeTotalText | 49.51 X 74.25 Ft|under 1/2 Acre |
| ZoningDescription | R3-406 |
https://www.realtor.ca/real-estate/27530123/140-gold-street-w-southgate-dundalk-dundalk
Interested?
Contact us for more information
Bob Gillies
Broker
Royal LePage Rcr Realty
20 Toronto Rd
Flesherton, Ontario N0C 1E0
20 Toronto Rd
Flesherton, Ontario N0C 1E0













