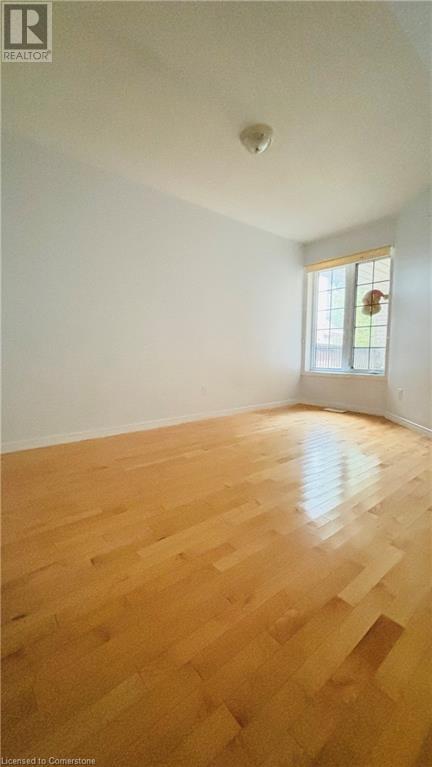704 Keatswood Crescent Waterloo, Ontario N2T 2R6
3 Bedroom
2 Bathroom
1600 sqft
2 Level
Central Air Conditioning
Forced Air
$3,200 MonthlyInsurance
704 Keatswood Crescent with WALK-OUT BASEMENT:, a beautifully 3-bedroom, 3-bathroom home ready for you to move in ANY TIME. Recent updates include new flooring in the upstairs bedrooms, fresh paint throughout, and professional cleaning. The fully finished walkout basement adds even more living space, with a covered patio, a full bathroom, and a bedroom. Great neighbourhood surrounded with schools (id:50886)
Property Details
| MLS® Number | 40661739 |
| Property Type | Single Family |
| AmenitiesNearBy | Schools |
| EquipmentType | Water Heater |
| Features | Automatic Garage Door Opener |
| ParkingSpaceTotal | 5 |
| RentalEquipmentType | Water Heater |
Building
| BathroomTotal | 2 |
| BedroomsAboveGround | 3 |
| BedroomsTotal | 3 |
| Appliances | Dryer, Freezer, Refrigerator, Washer, Hood Fan, Garage Door Opener |
| ArchitecturalStyle | 2 Level |
| BasementDevelopment | Finished |
| BasementType | Full (finished) |
| ConstructedDate | 1996 |
| ConstructionStyleAttachment | Detached |
| CoolingType | Central Air Conditioning |
| ExteriorFinish | Brick, Vinyl Siding |
| HalfBathTotal | 1 |
| HeatingFuel | Natural Gas |
| HeatingType | Forced Air |
| StoriesTotal | 2 |
| SizeInterior | 1600 Sqft |
| Type | House |
| UtilityWater | Municipal Water |
Land
| Acreage | No |
| LandAmenities | Schools |
| Sewer | Municipal Sewage System |
| SizeDepth | 104 Ft |
| SizeFrontage | 29 Ft |
| SizeTotal | 0|under 1/2 Acre |
| SizeTotalText | 0|under 1/2 Acre |
| ZoningDescription | Res |
Rooms
| Level | Type | Length | Width | Dimensions |
|---|---|---|---|---|
| Second Level | 3pc Bathroom | Measurements not available | ||
| Second Level | Bedroom | 12'10'' x 9'0'' | ||
| Second Level | Bedroom | 11'11'' x 8'0'' | ||
| Second Level | Primary Bedroom | 12'6'' x 13'11'' | ||
| Main Level | Kitchen | 12'3'' x 9'6'' | ||
| Main Level | Dining Room | 14'3'' x 9'6'' | ||
| Main Level | Family Room | 20'0'' x 11'0'' | ||
| Main Level | 2pc Bathroom | Measurements not available |
Utilities
| Cable | Available |
https://www.realtor.ca/real-estate/27530616/704-keatswood-crescent-waterloo
Interested?
Contact us for more information
Austin Ye
Salesperson
Homelife Landmark Realty Inc
7240 Woodbine Avenue Unit 103
Markham, Ontario L3R 1A4
7240 Woodbine Avenue Unit 103
Markham, Ontario L3R 1A4



























