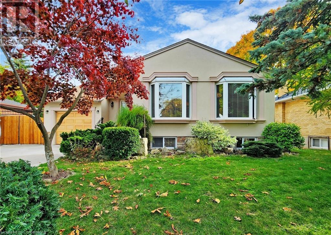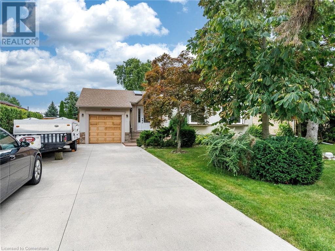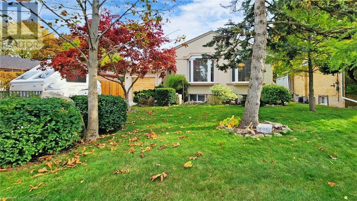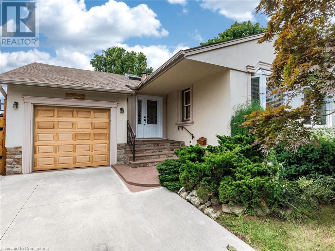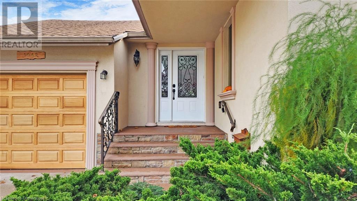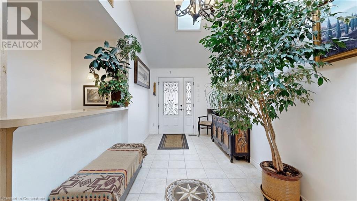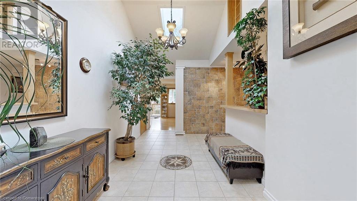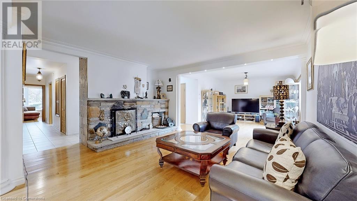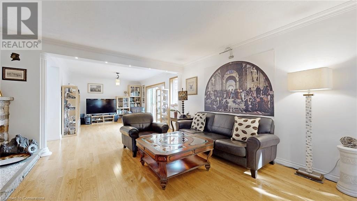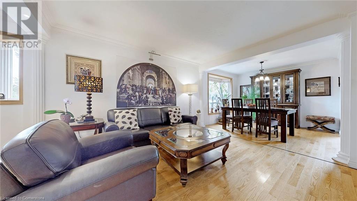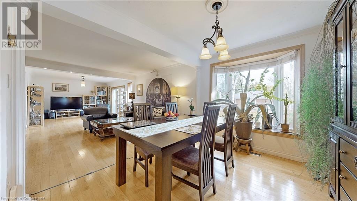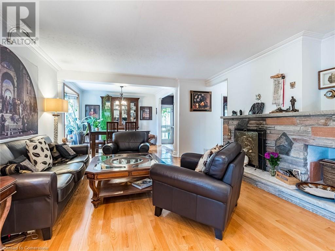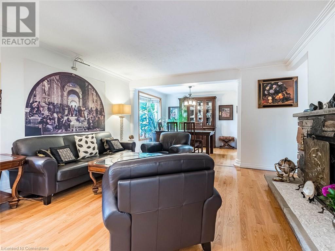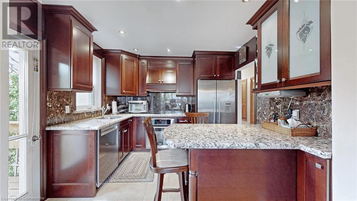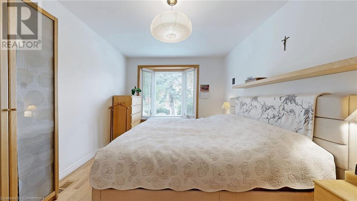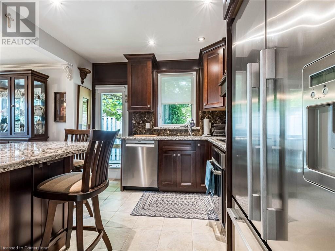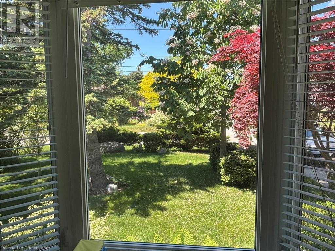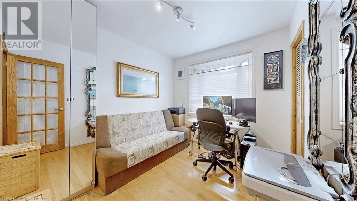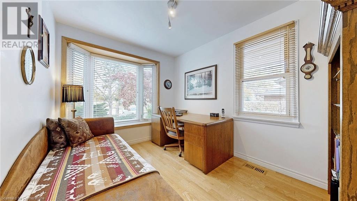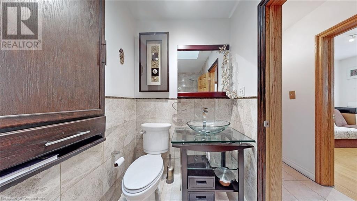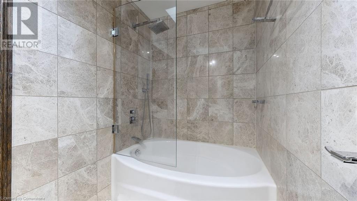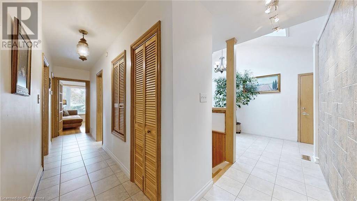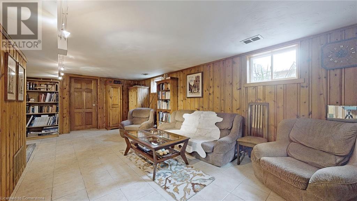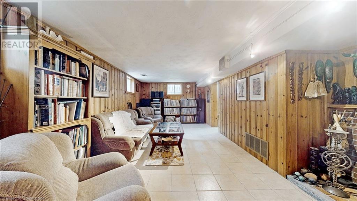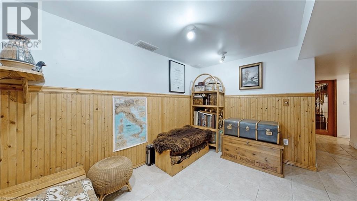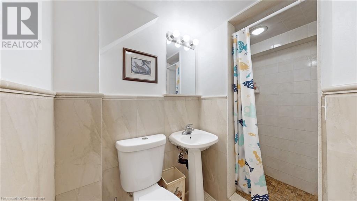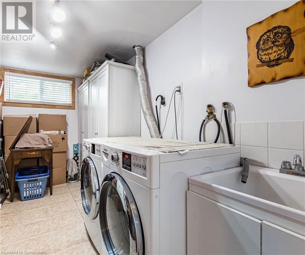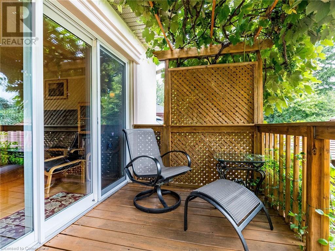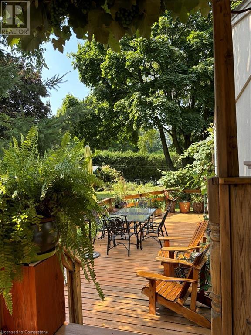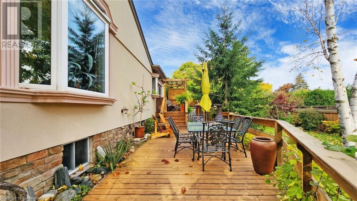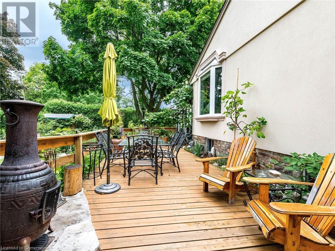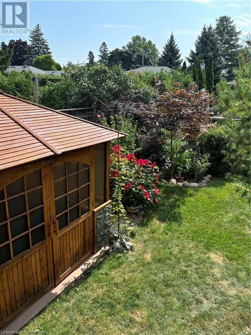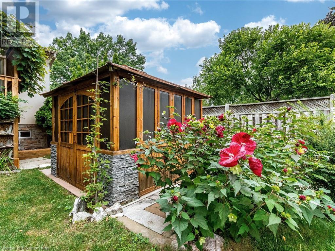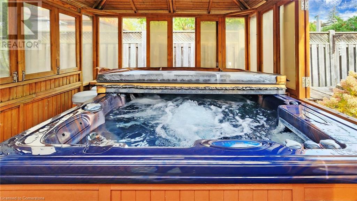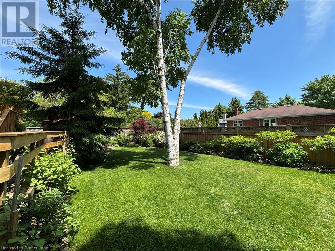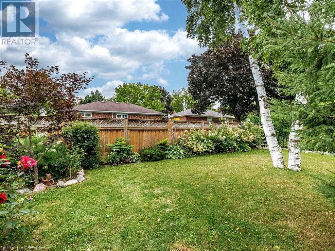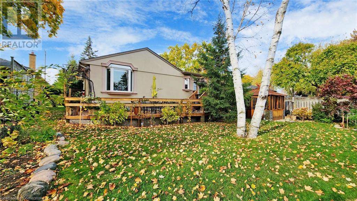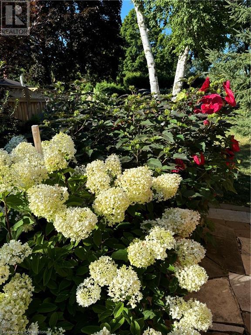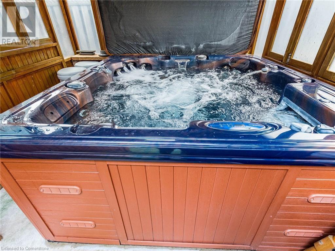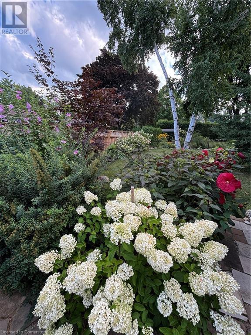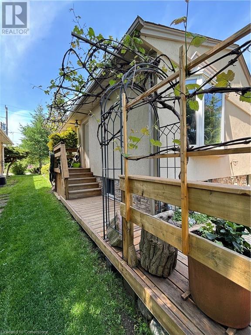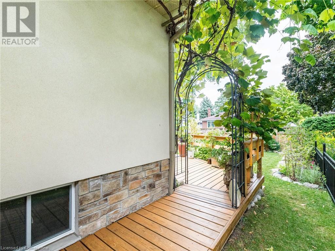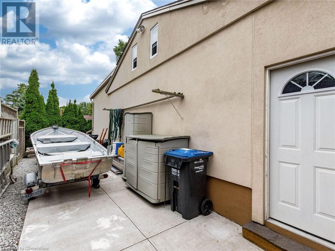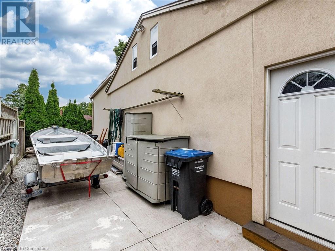1842 Christopher Road Mississauga, Ontario L5J 2K8
$1,519,900
Located in the sought after Lorne Park school district, this property has been meticulously maintained for 27 years by the same owners. The spacious, bright foyer with 2 skylights leads to the elegant living area with maple hardwood floors through out , fireplace , 2 walkouts and the custom kitchen with cherry wood cabinets, granite counters, pot lights & s/s appliances. 3 main floor bedrooms have hardwood floors & bay windows. Full basement offers 2 more bedrooms, recreation room with fireplace and 7 above grade windows. Two tiered deck leads to the back yard oasis with a hot tub enclosure, mature trees and manicured perennials. The house is finished with elegant stucco and is very well insulated. There is also an insulated attic in a single car garage, which can be used as a workshop. Extension of the concrete driveway allows an extra 3 parking spots or storage for a boat, trailer etc. Two garden storages under the decks. Walking distance to GO station, transportation, shopping. Minutes to QEW. Excellent, prestigious schools district. (id:50886)
Property Details
| MLS® Number | 40661763 |
| Property Type | Single Family |
| AmenitiesNearBy | Park, Place Of Worship, Public Transit, Schools |
| CommunityFeatures | Community Centre, School Bus |
| Features | Southern Exposure, Skylight |
| ParkingSpaceTotal | 10 |
Building
| BathroomTotal | 2 |
| BedroomsAboveGround | 3 |
| BedroomsBelowGround | 2 |
| BedroomsTotal | 5 |
| Appliances | Dishwasher, Dryer, Refrigerator, Washer, Gas Stove(s), Hood Fan, Window Coverings, Garage Door Opener, Hot Tub |
| ArchitecturalStyle | Raised Bungalow |
| BasementDevelopment | Finished |
| BasementType | Full (finished) |
| ConstructionStyleAttachment | Detached |
| CoolingType | Central Air Conditioning |
| ExteriorFinish | Stucco |
| FireplaceFuel | Wood |
| FireplacePresent | Yes |
| FireplaceTotal | 2 |
| FireplaceType | Other - See Remarks |
| FoundationType | Poured Concrete |
| HeatingFuel | Natural Gas |
| HeatingType | Forced Air |
| StoriesTotal | 1 |
| SizeInterior | 1620 Sqft |
| Type | House |
| UtilityWater | Municipal Water |
Parking
| Attached Garage |
Land
| AccessType | Highway Access |
| Acreage | No |
| LandAmenities | Park, Place Of Worship, Public Transit, Schools |
| Sewer | Municipal Sewage System |
| SizeDepth | 120 Ft |
| SizeFrontage | 60 Ft |
| SizeTotalText | Under 1/2 Acre |
| ZoningDescription | R4 |
Rooms
| Level | Type | Length | Width | Dimensions |
|---|---|---|---|---|
| Lower Level | 3pc Bathroom | Measurements not available | ||
| Lower Level | Office | 11'9'' x 9'8'' | ||
| Lower Level | Recreation Room | 23'6'' x 10'7'' | ||
| Lower Level | Bedroom | 13'9'' x 9'8'' | ||
| Lower Level | Bedroom | 21'0'' x 9'8'' | ||
| Main Level | 4pc Bathroom | Measurements not available | ||
| Main Level | Bedroom | 10'1'' x 8'9'' | ||
| Main Level | Bedroom | 11'9'' x 8'9'' | ||
| Main Level | Primary Bedroom | 14'4'' x 10'4'' | ||
| Main Level | Kitchen | 10'1'' x 8'4'' | ||
| Main Level | Dining Room | 10'1'' x 9'2'' | ||
| Main Level | Family Room | 13'12'' x 11'9'' | ||
| Main Level | Living Room | 15'9'' x 11'9'' | ||
| Main Level | Foyer | 17'6'' x 8'4'' |
https://www.realtor.ca/real-estate/27531066/1842-christopher-road-mississauga
Interested?
Contact us for more information
Margaret Wieladek
Salesperson
1673 Lakeshore Road West
Mississauga, Ontario L5J 1J4

