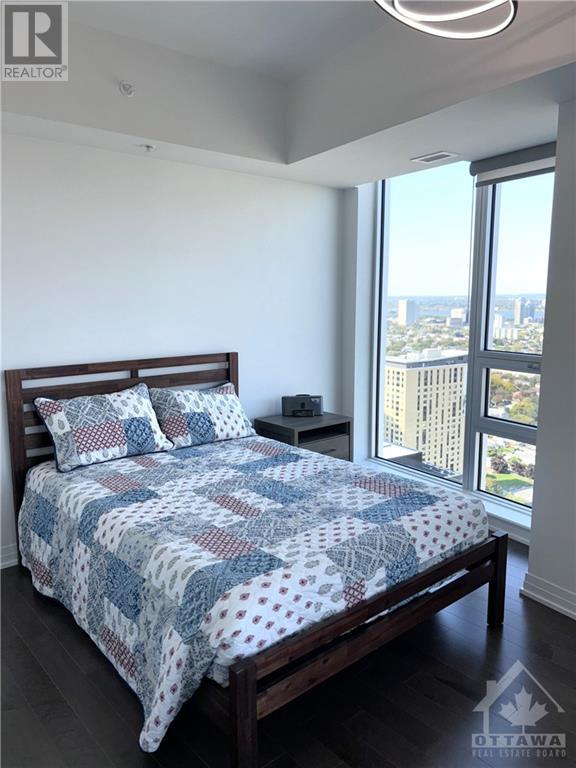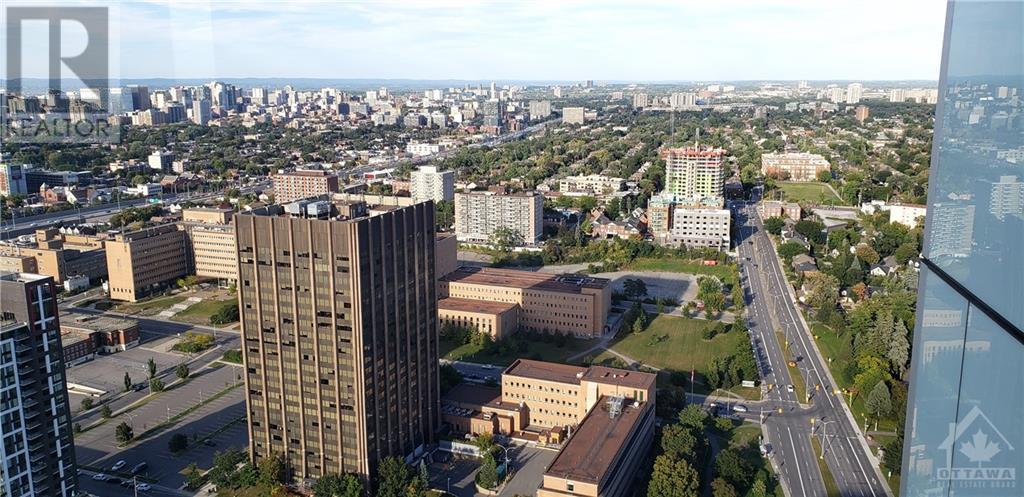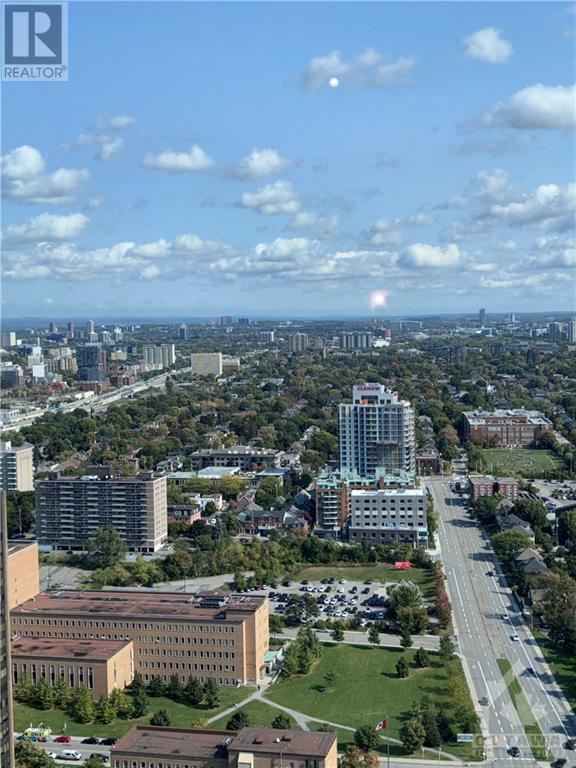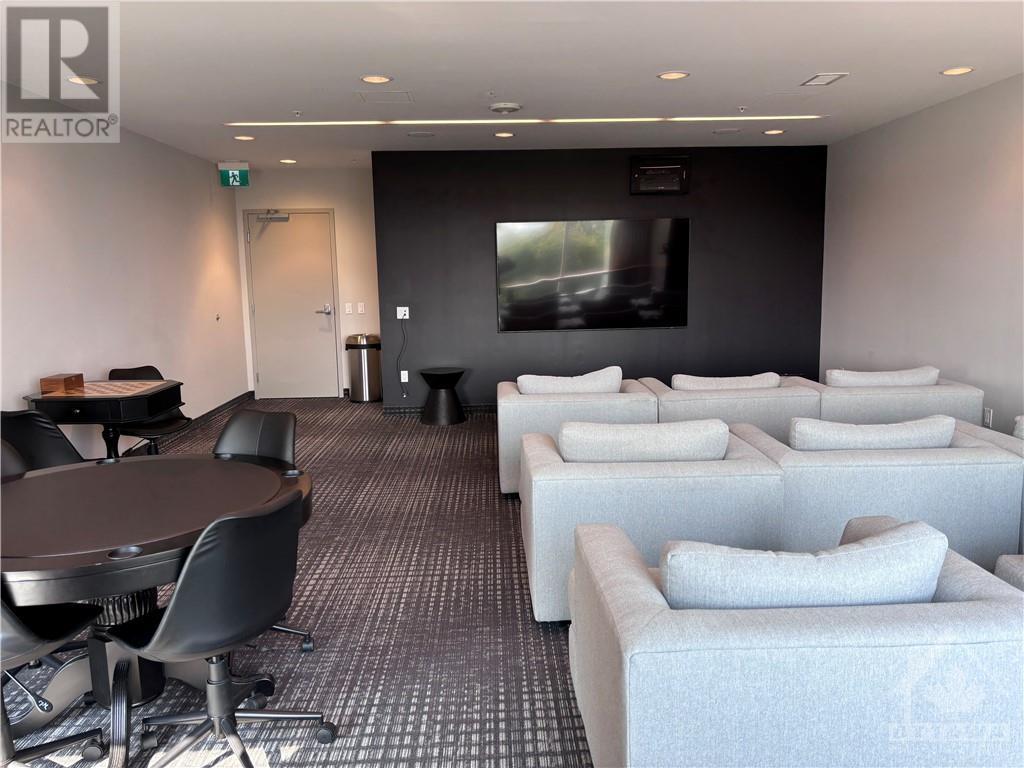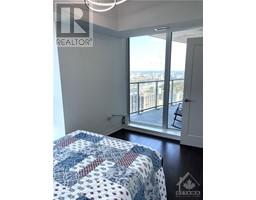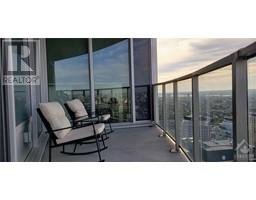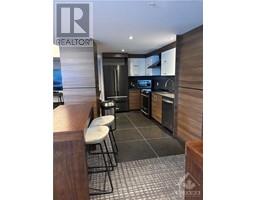805 Carling Avenue Unit#3801 Ottawa, Ontario K1S 5W9
$2,350 Monthly
Welcome to the fabulous Claridge Icon- Ottawa’s tallest high rise. This bright, open 1 bed, 1 bath unit is located on the 38th floor with absolutely SPECTACULAR VIEWS of the Ottawa River & cityscape as well as the Gatineau Hills. Incredible luxurious finishes including quartz counters, hardwood, 9 ft ceilings, powered blinds, European style s/s appliances & in unit washer/dryer. Floor to ceiling windows & a spacious balcony allow you to enjoy those stunning views. Unit includes 1 underground parking space & storage locker. Building has many fantastic amenities including an indoor pool, gym, sauna, outdoor BBQ area, party room, theatre room, games room, bike storage & guest rooms plus a 24/7 Concierge. Just a stones throw to Dow’s Lake, the Rideau Canal, O-Train & public transit, restaurants, nightclubs, shopping & so much more. Heat, water/sewer & internet included. Tenant pays hydro. Rental application, proof of employment, proof of ID, credit check, & references to accompany offers. (id:50886)
Property Details
| MLS® Number | 1416094 |
| Property Type | Single Family |
| Neigbourhood | Little Italy |
| AmenitiesNearBy | Public Transit, Recreation Nearby, Shopping |
| Features | Corner Site, Elevator, Balcony |
| ParkingSpaceTotal | 1 |
| PoolType | Indoor Pool |
Building
| BathroomTotal | 1 |
| BedroomsAboveGround | 1 |
| BedroomsTotal | 1 |
| Amenities | Party Room, Sauna, Furnished, Laundry - In Suite, Guest Suite, Exercise Centre |
| Appliances | Refrigerator, Oven - Built-in, Cooktop, Dishwasher, Dryer, Microwave Range Hood Combo, Washer, Blinds |
| BasementDevelopment | Not Applicable |
| BasementType | None (not Applicable) |
| ConstructedDate | 2021 |
| CoolingType | Central Air Conditioning |
| ExteriorFinish | Concrete |
| FlooringType | Hardwood, Tile |
| HeatingFuel | Natural Gas |
| HeatingType | Forced Air |
| StoriesTotal | 1 |
| Type | Apartment |
| UtilityWater | Municipal Water |
Parking
| Underground |
Land
| Acreage | No |
| LandAmenities | Public Transit, Recreation Nearby, Shopping |
| Sewer | Municipal Sewage System |
| SizeIrregular | * Ft X * Ft |
| SizeTotalText | * Ft X * Ft |
| ZoningDescription | Residential |
Rooms
| Level | Type | Length | Width | Dimensions |
|---|---|---|---|---|
| Main Level | Foyer | 7'10" x 4'3" | ||
| Main Level | Kitchen | 10'5" x 7'4" | ||
| Main Level | Living Room | 12'1" x 11'0" | ||
| Main Level | Full Bathroom | 8'0" x 4'11" | ||
| Main Level | Primary Bedroom | 12'1" x 10'6" |
https://www.realtor.ca/real-estate/27530995/805-carling-avenue-unit3801-ottawa-little-italy
Interested?
Contact us for more information
Jennifer Petric
Salesperson
5536 Manotick Main St
Manotick, Ontario K4M 1A7










