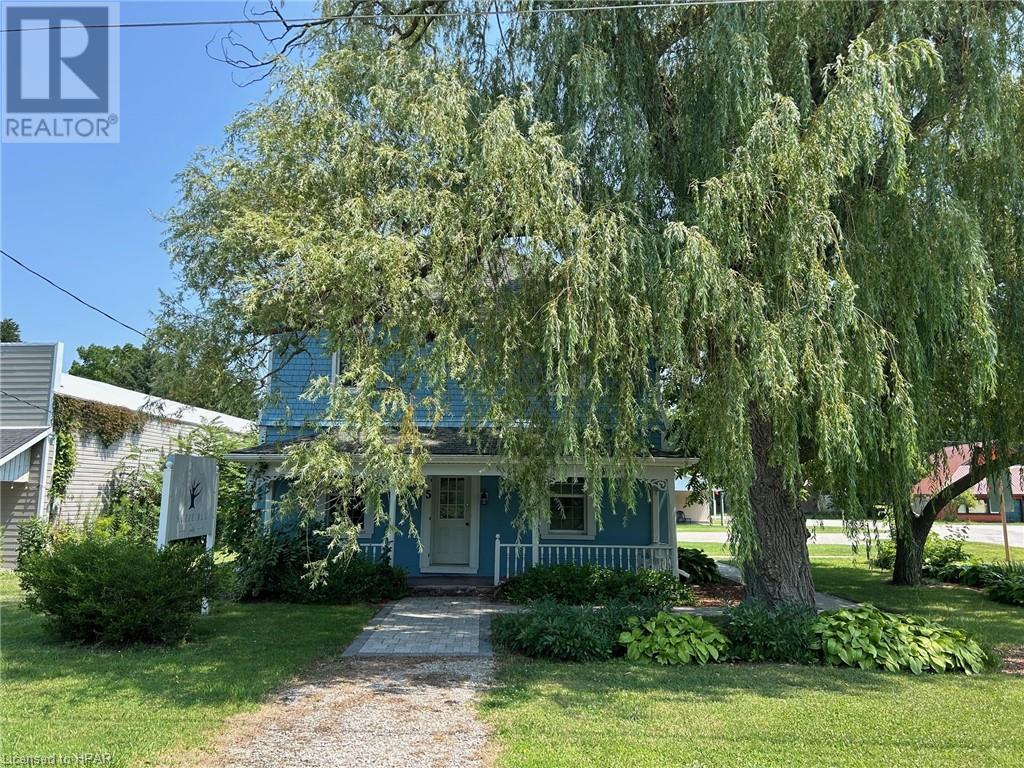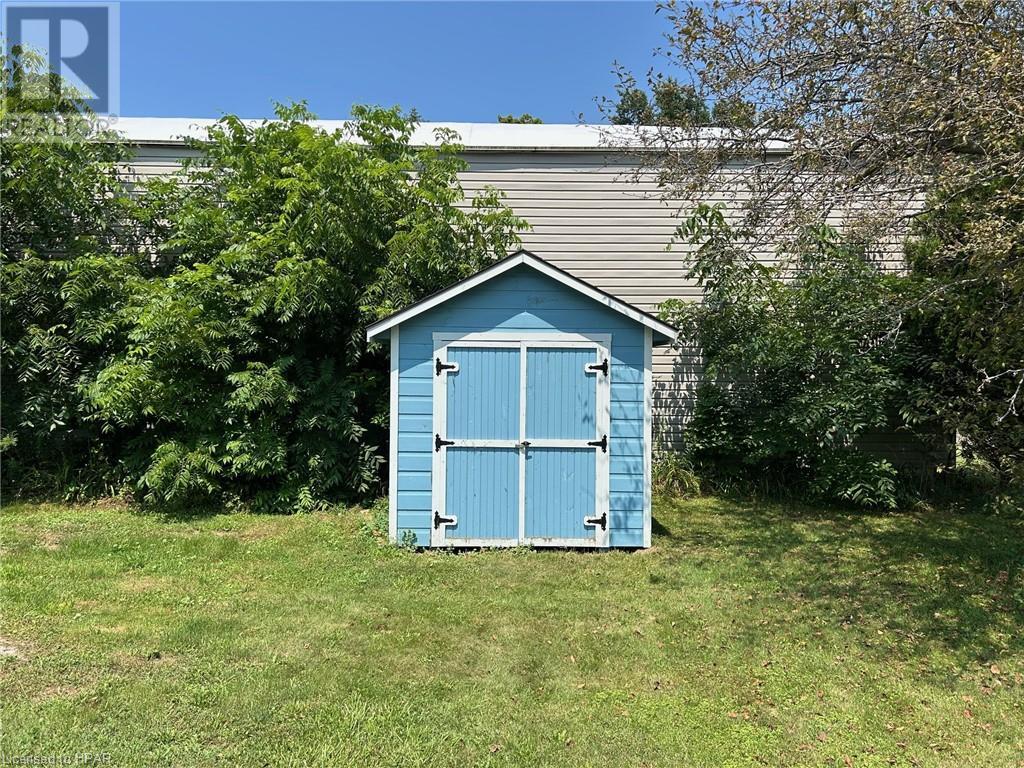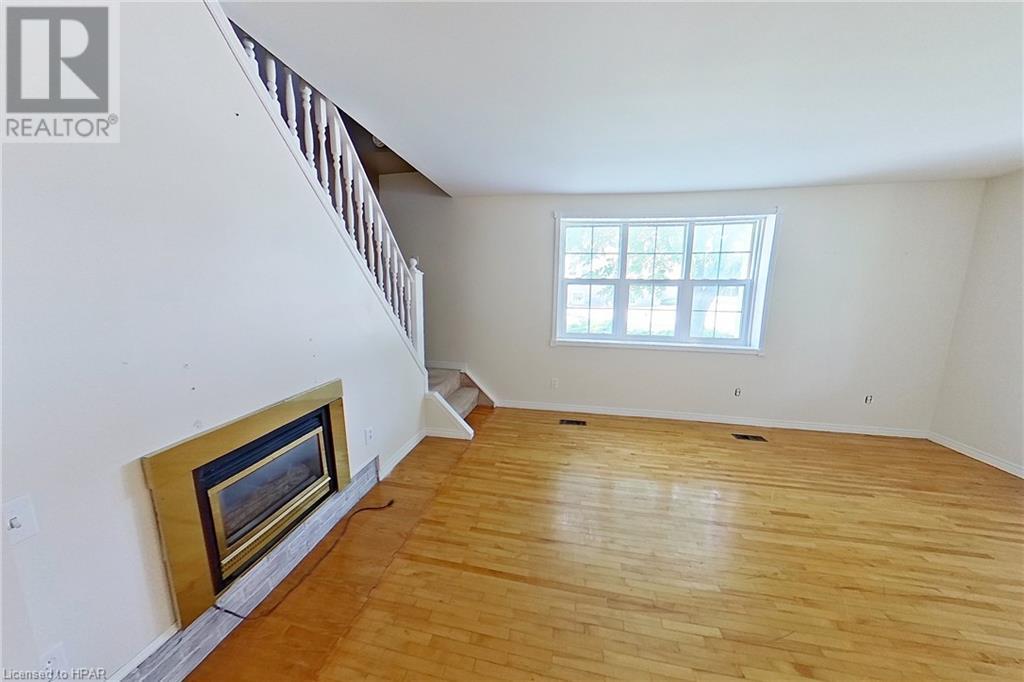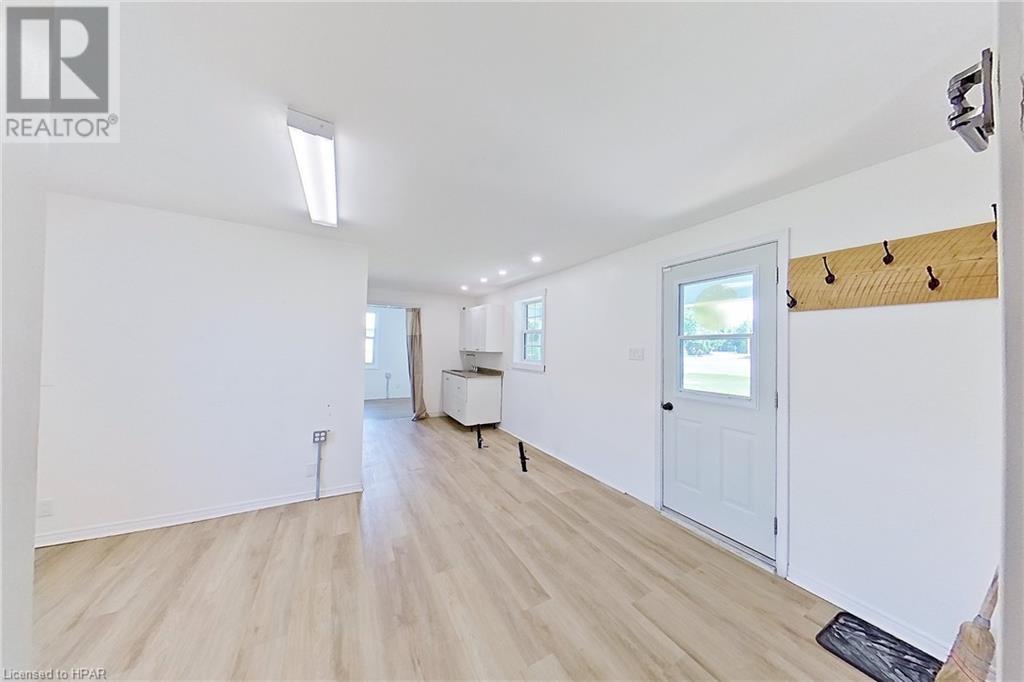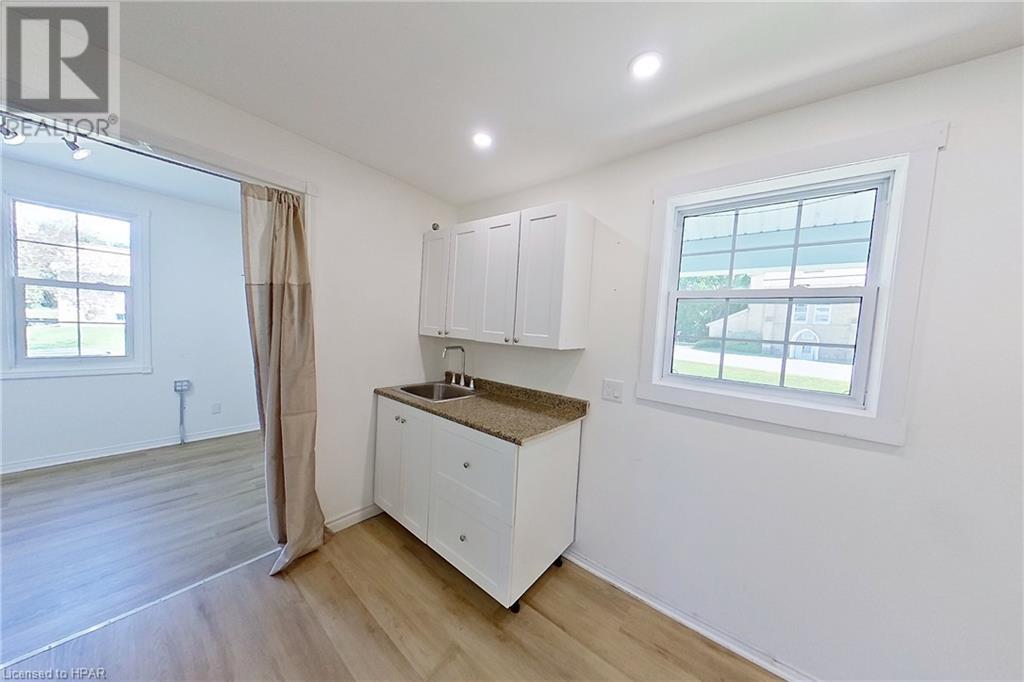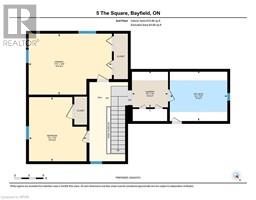5 The Square Highway Bayfield, Ontario N0M 1G0
$579,000
BEST VALUE IN OUR QUAINT HISTORIC VILLAGE!!! Commercially-zoned home located in high-traffic area adjacent to Clan Gregor Square & “Main Street”. CURRENTLY UNOCCUPIED AND READY FOR IMMEDIATE POSSESSION! This Bayfield landmark can be used a single residence or a variety of commercial uses. Exterior restored(2013) w/Maibec siding, new windows, doors, shingles. Gas furnace(2014). Bright and cheerful interior w/newer flooring. 4 bedrooms. 3 bathrooms. Lots of character inside & out. Municipal water/sewer. Beautiful corner lot measuring 79'x132' w/towering willow tree to add to the ambience. Heritage designation. Affordable chance to invest or live in this romantic village! (id:50886)
Property Details
| MLS® Number | 40624654 |
| Property Type | Single Family |
| AmenitiesNearBy | Beach, Golf Nearby, Marina, Park, Place Of Worship, Playground, Shopping |
| CommunicationType | High Speed Internet |
| CommunityFeatures | High Traffic Area, Community Centre, School Bus |
| EquipmentType | Water Heater |
| Features | Corner Site, Crushed Stone Driveway, Recreational |
| ParkingSpaceTotal | 4 |
| RentalEquipmentType | Water Heater |
| Structure | Porch |
Building
| BathroomTotal | 3 |
| BedroomsAboveGround | 3 |
| BedroomsTotal | 3 |
| Appliances | Dryer, Washer, Window Coverings |
| ArchitecturalStyle | 2 Level |
| BasementDevelopment | Unfinished |
| BasementType | Partial (unfinished) |
| ConstructedDate | 1893 |
| ConstructionMaterial | Wood Frame |
| ConstructionStyleAttachment | Detached |
| CoolingType | None |
| ExteriorFinish | Other, Wood, Hardboard |
| FoundationType | Stone |
| HalfBathTotal | 1 |
| HeatingFuel | Natural Gas |
| HeatingType | Baseboard Heaters, Forced Air |
| StoriesTotal | 2 |
| SizeInterior | 1629.32 Sqft |
| Type | House |
| UtilityWater | Municipal Water |
Land
| AccessType | Road Access, Highway Access, Highway Nearby |
| Acreage | No |
| LandAmenities | Beach, Golf Nearby, Marina, Park, Place Of Worship, Playground, Shopping |
| Sewer | Municipal Sewage System |
| SizeDepth | 132 Ft |
| SizeFrontage | 80 Ft |
| SizeTotalText | Under 1/2 Acre |
| ZoningDescription | C4-11 |
Rooms
| Level | Type | Length | Width | Dimensions |
|---|---|---|---|---|
| Second Level | Laundry Room | 7'8'' x 7'6'' | ||
| Second Level | 4pc Bathroom | 10'6'' x 12'0'' | ||
| Second Level | Bedroom | 13'4'' x 12'0'' | ||
| Second Level | Primary Bedroom | 12'8'' x 17'4'' | ||
| Main Level | 2pc Bathroom | 5'1'' x 7'5'' | ||
| Main Level | 4pc Bathroom | 9'10'' x 5'0'' | ||
| Main Level | Bedroom | 9'9'' x 14'1'' | ||
| Main Level | Den | 15'5'' x 7'10'' | ||
| Main Level | Dining Room | 15'4'' x 11'3'' | ||
| Main Level | Kitchen | 9'11'' x 8'5'' | ||
| Main Level | Living Room | 15'5'' x 20'6'' |
Utilities
| Cable | Available |
| Electricity | Available |
| Natural Gas | Available |
| Telephone | Available |
https://www.realtor.ca/real-estate/27530954/5-the-square-highway-bayfield
Interested?
Contact us for more information
Brian Coombs
Broker of Record
95 Main Street South, Hwy 21
Bayfield, Ontario N0M 1G0




