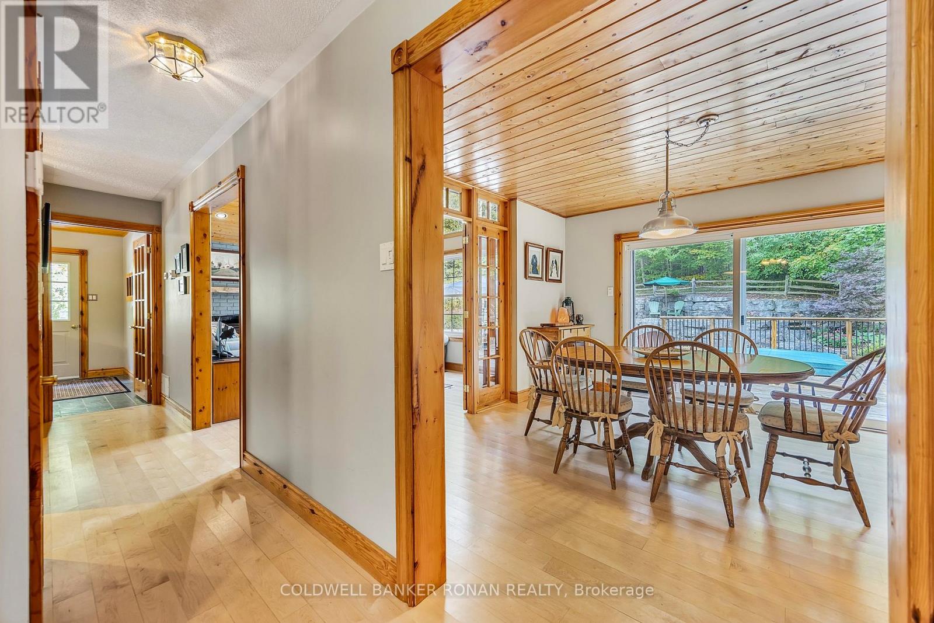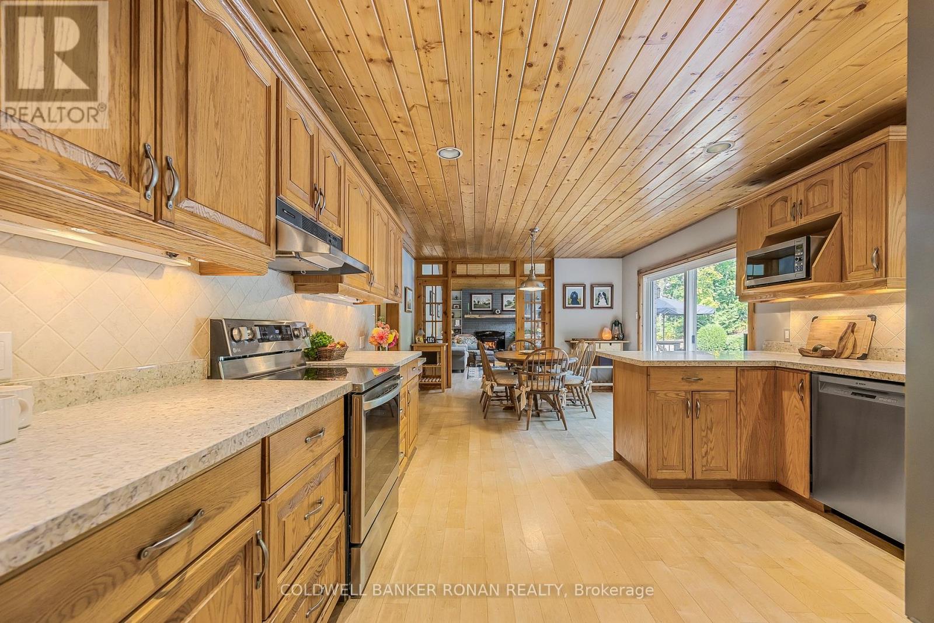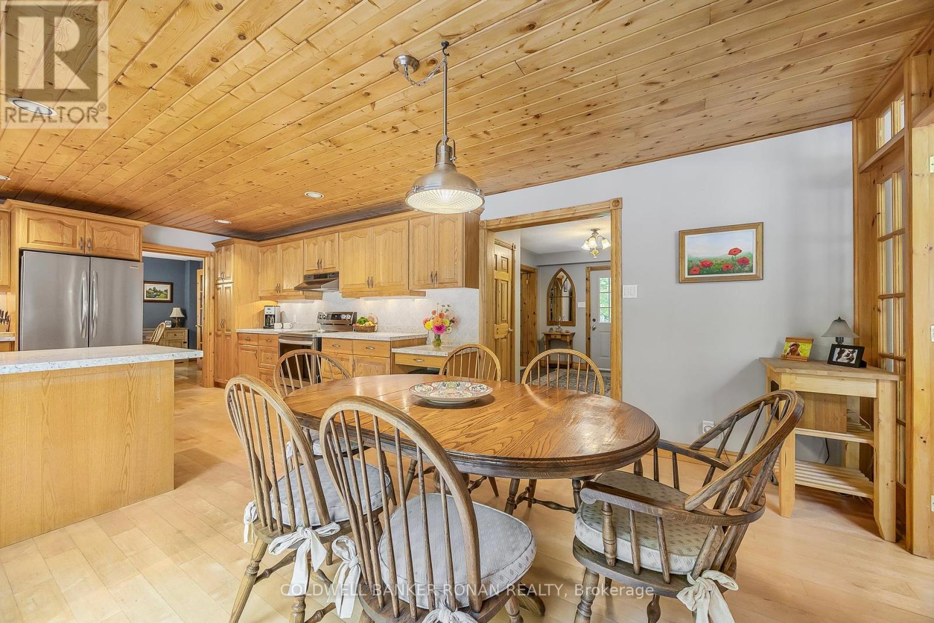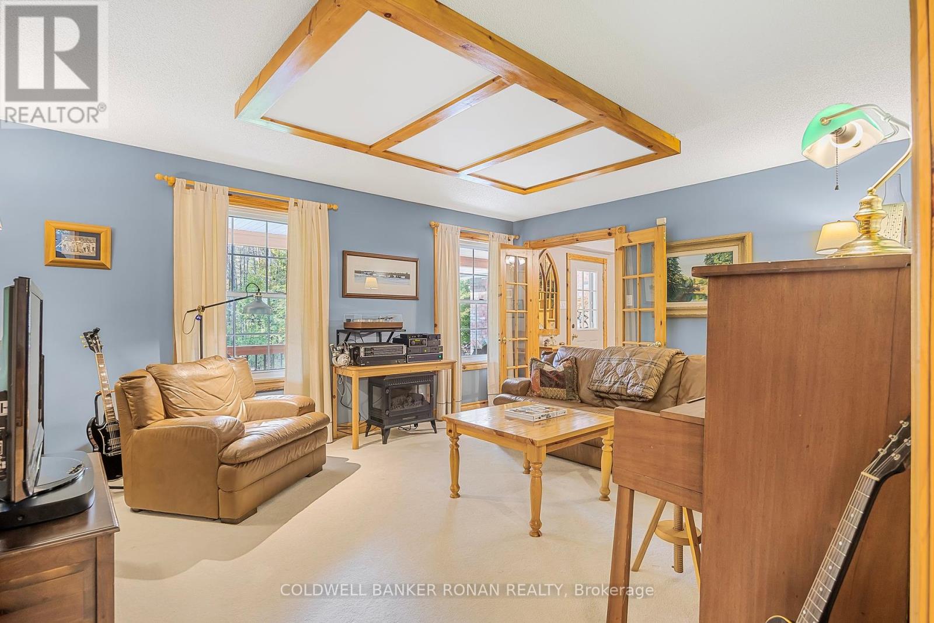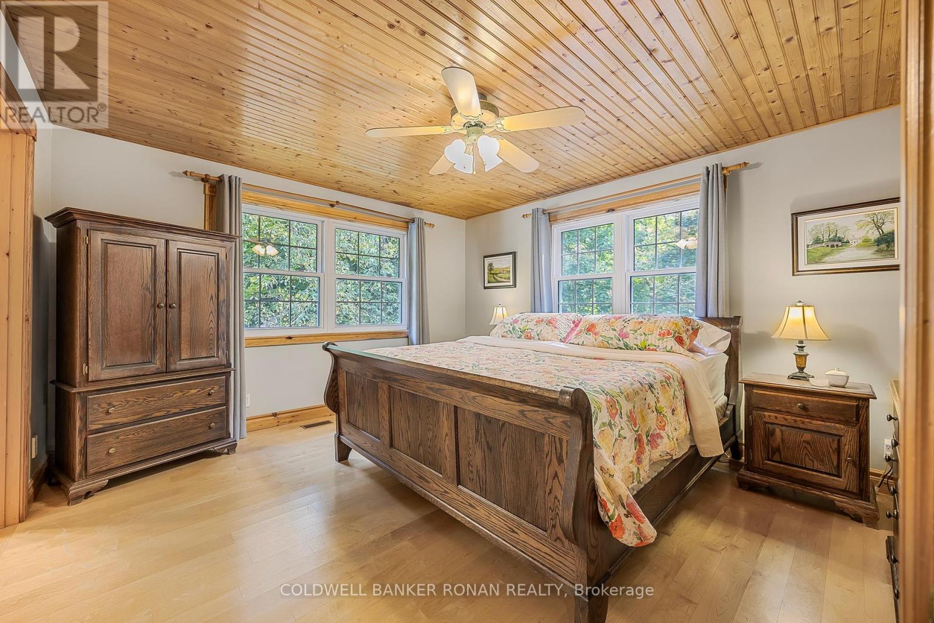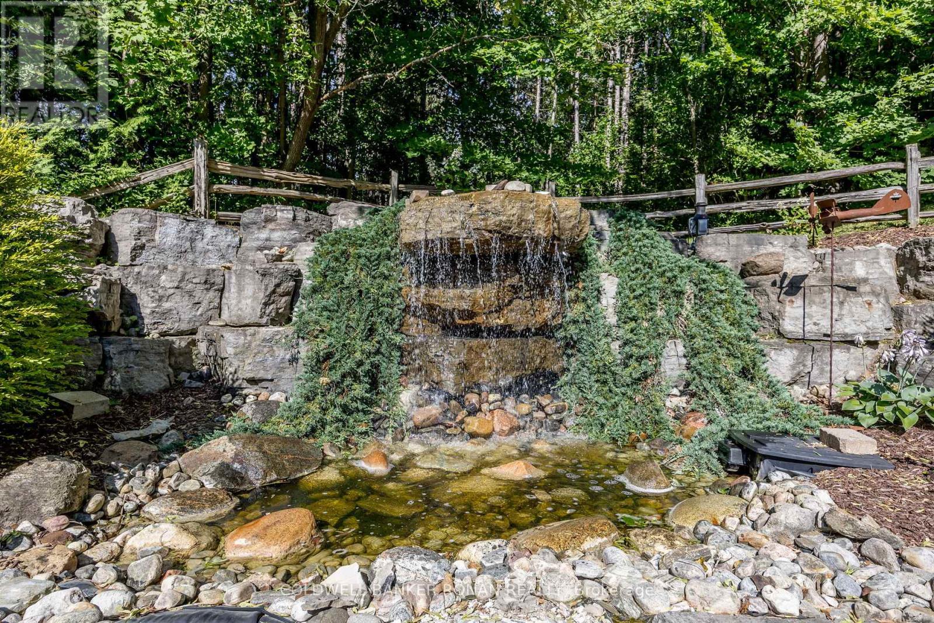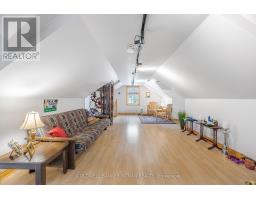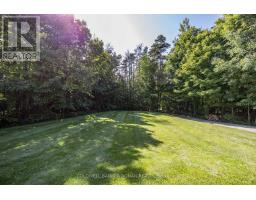9 White Pine Trail Adjala-Tosorontio, Ontario L0G 1L0
$1,899,000
Prestigious Piper's Hill Estates! Drive down a picturesque, tree-lined driveway to your own private oasis. This custom-built, 2.5-story executive home is set on 2 acres. Inside, you'll find spacious principal rooms, including a large kitchen with ample cupboard space and a walk-out to the backyard, a cozy living room with cathedral ceilings and picture windows offering views of the pool, a formal dining room, and a combined mudroom/laundry room. The upper level features three bedrooms, with the primary suite offering its own ensuite bath and walk-in closet. An additional bonus room/loft on the third floor presents endless possibilities whether as a home office, extra bedroom, or yoga studio. Step outside to an entertainer's dream backyard, fully landscaped and complete with a stunning inground pool, hot tub, cabana and multiple seating areas designed for relaxation and outdoor enjoyment. **** EXTRAS **** Hot water tank (owned), Fibre internet, wood fireplace, water softener, UV light, reverse osmosis kitchen tap (id:50886)
Property Details
| MLS® Number | N9387682 |
| Property Type | Single Family |
| Community Name | Rural Adjala-Tosorontio |
| ParkingSpaceTotal | 9 |
| PoolType | Inground Pool |
Building
| BathroomTotal | 4 |
| BedroomsAboveGround | 3 |
| BedroomsTotal | 3 |
| Appliances | Dishwasher, Dryer, Garage Door Opener, Hot Tub, Microwave, Refrigerator, Stove, Washer, Window Coverings |
| BasementDevelopment | Unfinished |
| BasementType | Full (unfinished) |
| ConstructionStyleAttachment | Detached |
| CoolingType | Central Air Conditioning |
| ExteriorFinish | Brick |
| FireplacePresent | Yes |
| FlooringType | Hardwood, Carpeted, Tile |
| FoundationType | Concrete |
| HalfBathTotal | 1 |
| HeatingFuel | Propane |
| HeatingType | Forced Air |
| StoriesTotal | 3 |
| Type | House |
Parking
| Attached Garage |
Land
| Acreage | No |
| Sewer | Septic System |
| SizeDepth | 403 Ft ,11 In |
| SizeFrontage | 208 Ft |
| SizeIrregular | 208 X 403.96 Ft ; As Per Geowarehouse |
| SizeTotalText | 208 X 403.96 Ft ; As Per Geowarehouse |
Rooms
| Level | Type | Length | Width | Dimensions |
|---|---|---|---|---|
| Second Level | Primary Bedroom | 4.34 m | 3.88 m | 4.34 m x 3.88 m |
| Second Level | Bedroom | 3.86 m | 3.07 m | 3.86 m x 3.07 m |
| Second Level | Bedroom | 3.84 m | 3.32 m | 3.84 m x 3.32 m |
| Third Level | Loft | 7.57 m | 6.92 m | 7.57 m x 6.92 m |
| Main Level | Kitchen | 3.85 m | 3.49 m | 3.85 m x 3.49 m |
| Main Level | Eating Area | 3.85 m | 3.65 m | 3.85 m x 3.65 m |
| Main Level | Family Room | 6.89 m | 3.84 m | 6.89 m x 3.84 m |
| Main Level | Living Room | 5.09 m | 4.1 m | 5.09 m x 4.1 m |
| Main Level | Dining Room | 4.34 m | 3.93 m | 4.34 m x 3.93 m |
| Main Level | Laundry Room | 3.08 m | 2.35 m | 3.08 m x 2.35 m |
| Main Level | Foyer | 4.09 m | 3.53 m | 4.09 m x 3.53 m |
Interested?
Contact us for more information
Marc Ronan
Salesperson
25 Queen St. S.
Tottenham, Ontario L0G 1W0
Britton Scott Ronan
Salesperson
367 Victoria Street East
Alliston, Ontario L9R 1J7






