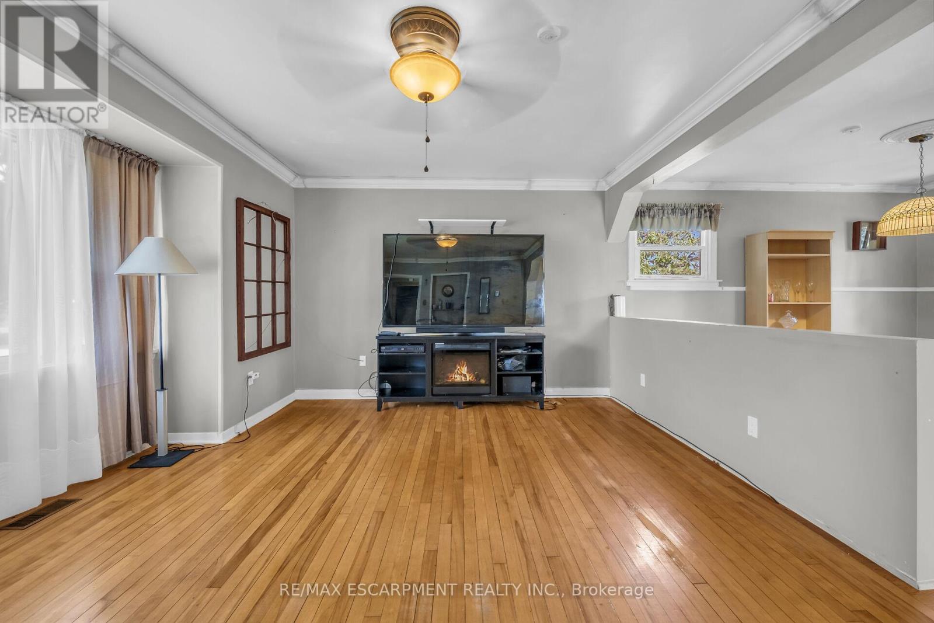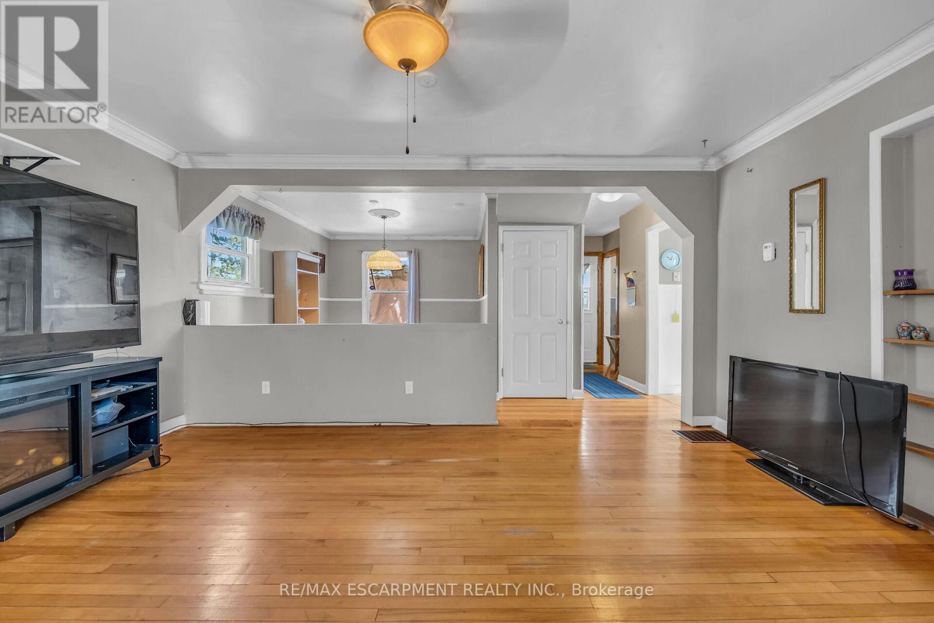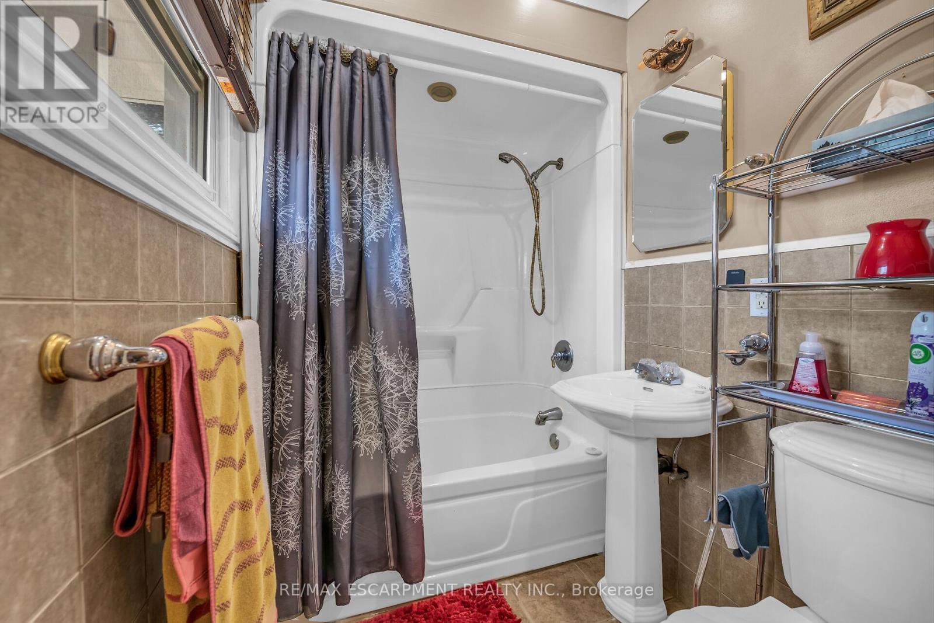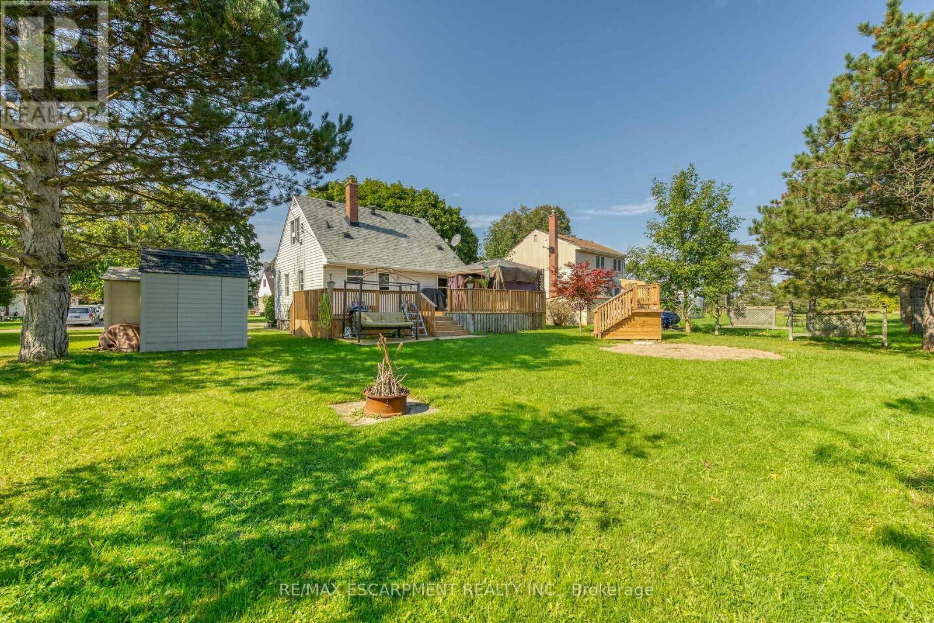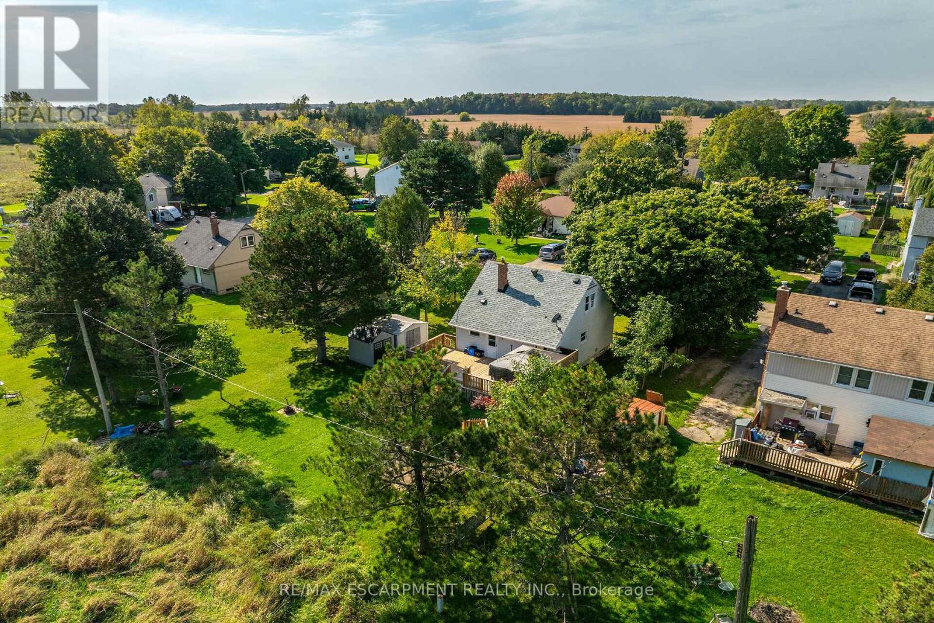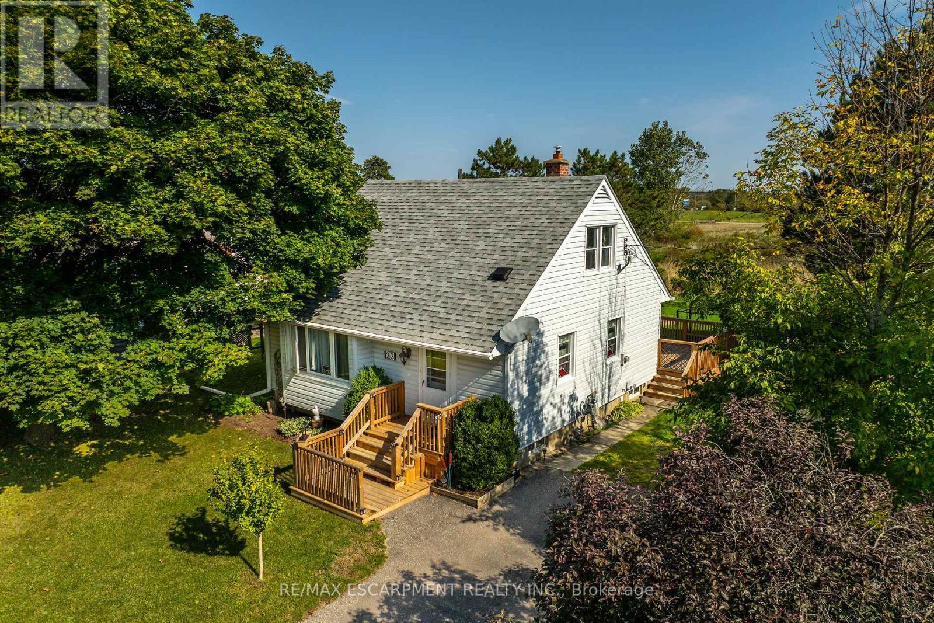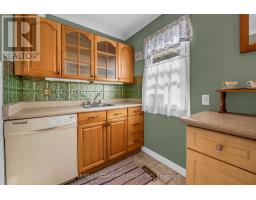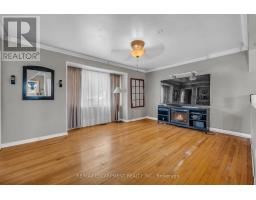23 - 274 Concession 11 Road Haldimand, Ontario N0A 1H0
$239,000
Welcome to White Oaks Village, a rural community of 32 residential properties surrounded by farm fields, centrally located between Hagersville, Jarvis, Townsend & Waterford - 40 min to Hamilton, Brantford & Hwy 403. Situated on large lot is well maintained 1.5 stry dwelling incs front deck & 416sf rear deck'23. Main floor incs living room & adjacent dining room complimented w/hardwood flooring & crown molded ceilings, fully equipped kitchen, 4pc bath & rear deck WO. Bright upper level ftrs 2 bedrooms & hallway w/2 closets. Full basement incs multi-purpose family room or bedroom, laundry/utility/storage room & cold room. Extras -gas furnace'20, roof'17, 100 amp hydro, vinyl siding, alum. facia/soffit/eaves, paved drive & municipal water/sewers. Apprx. monthly fees: land lease-$199, water/sewer-$35, hydro-$100, n/gas-$85, property tax-$85. (id:50886)
Property Details
| MLS® Number | X9392569 |
| Property Type | Single Family |
| Community Name | Haldimand |
| ParkingSpaceTotal | 1 |
Building
| BathroomTotal | 1 |
| BedroomsAboveGround | 2 |
| BedroomsTotal | 2 |
| BasementDevelopment | Partially Finished |
| BasementType | Full (partially Finished) |
| ConstructionStyleAttachment | Detached |
| ExteriorFinish | Vinyl Siding |
| FoundationType | Poured Concrete |
| HeatingFuel | Natural Gas |
| HeatingType | Forced Air |
| StoriesTotal | 2 |
| Type | House |
| UtilityWater | Municipal Water |
Land
| Acreage | No |
Rooms
| Level | Type | Length | Width | Dimensions |
|---|---|---|---|---|
| Second Level | Bedroom | 2.64 m | 3.89 m | 2.64 m x 3.89 m |
| Second Level | Bedroom | 2.82 m | 3.89 m | 2.82 m x 3.89 m |
| Second Level | Foyer | 1.6 m | 1.02 m | 1.6 m x 1.02 m |
| Basement | Utility Room | 3.43 m | 1.73 m | 3.43 m x 1.73 m |
| Basement | Cold Room | 0.97 m | 1.55 m | 0.97 m x 1.55 m |
| Basement | Bedroom | 3.38 m | 7.11 m | 3.38 m x 7.11 m |
| Basement | Utility Room | 5 m | 3.56 m | 5 m x 3.56 m |
| Main Level | Kitchen | 4.29 m | 2.29 m | 4.29 m x 2.29 m |
| Main Level | Living Room | 3.68 m | 4.88 m | 3.68 m x 4.88 m |
| Main Level | Dining Room | 2.82 m | 3.48 m | 2.82 m x 3.48 m |
| Main Level | Bathroom | 1.93 m | 1.42 m | 1.93 m x 1.42 m |
| Main Level | Foyer | 1.68 m | 1.04 m | 1.68 m x 1.04 m |
https://www.realtor.ca/real-estate/27531576/23-274-concession-11-road-haldimand-haldimand
Interested?
Contact us for more information
Peter Ralph Hogeterp
Salesperson
325 Winterberry Drive #4b
Hamilton, Ontario L8J 0B6












