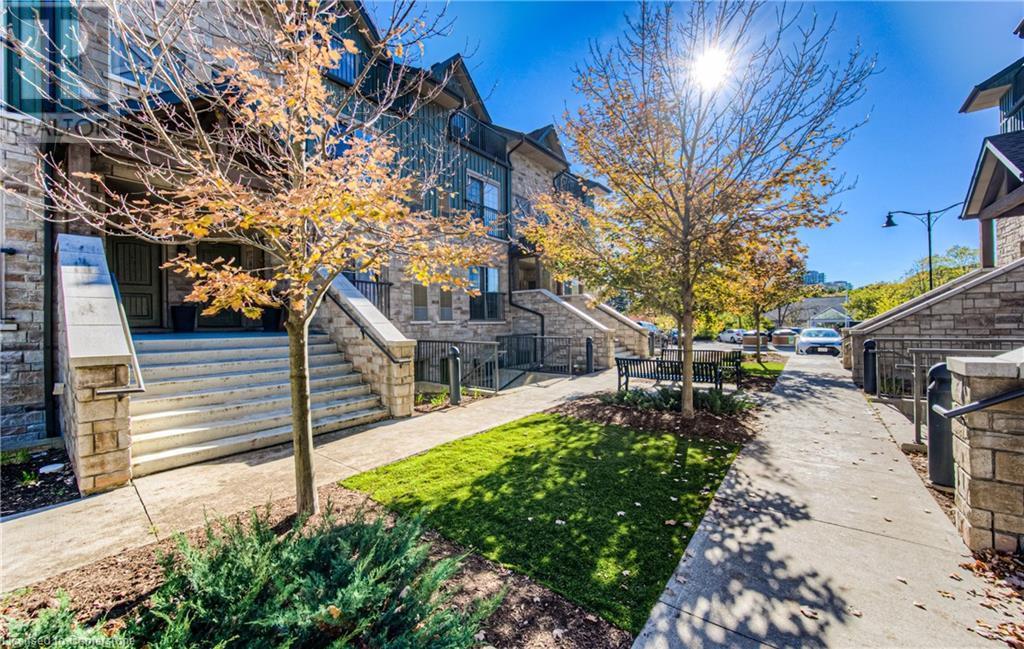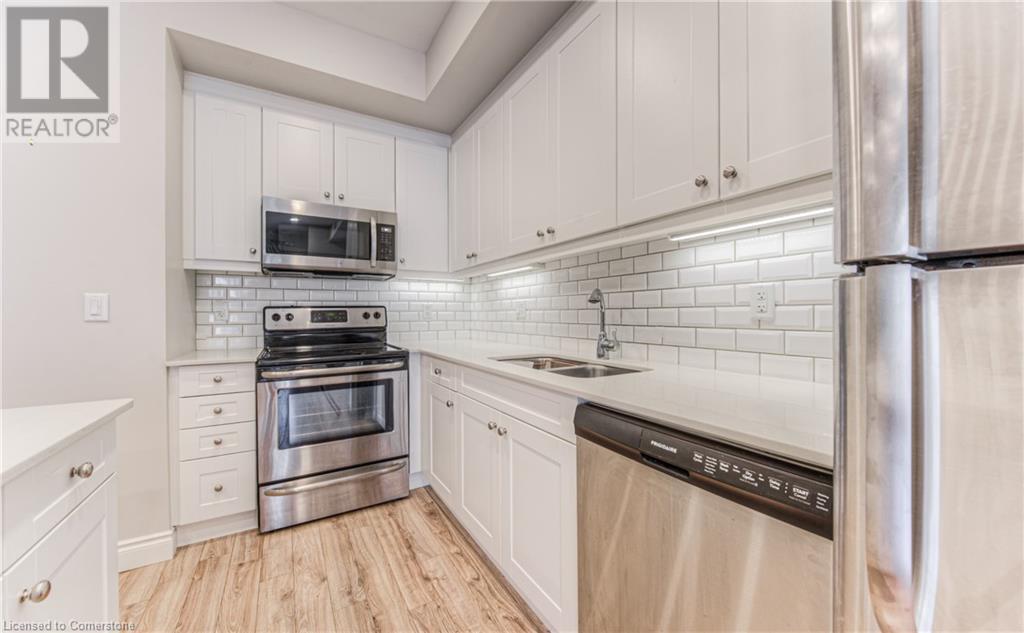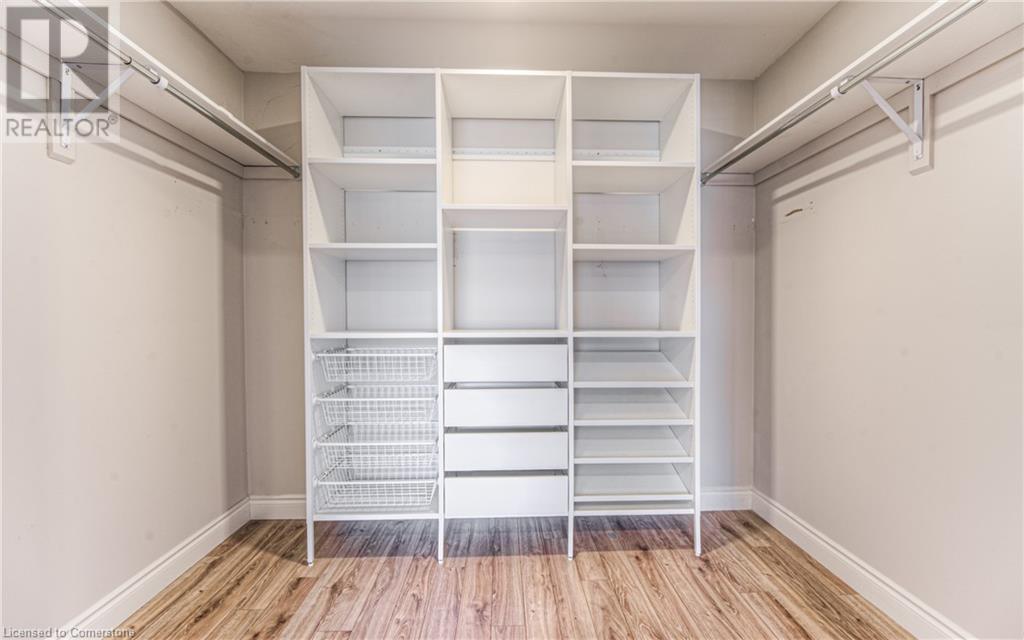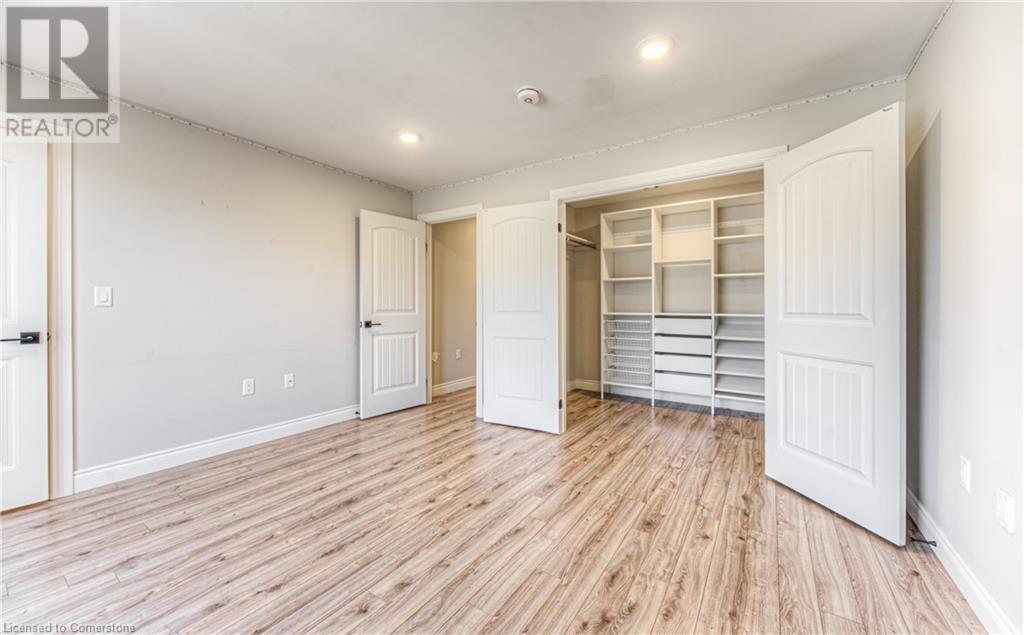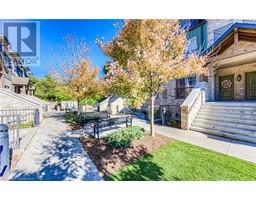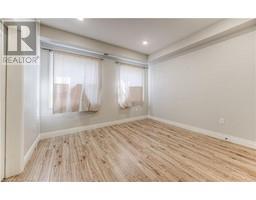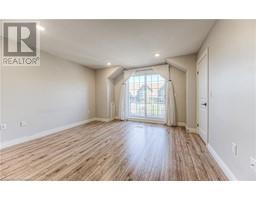112 Union Street E Unit# A303 Waterloo, Ontario N2J 0E4
$2,600 MonthlyInsurance, Property Management, Water
Embrace the Uptown Waterloo lifestyle in this spacious 2 bed 2 bath townhouse. Walking distance from Waterloo Town Square, Shopping, Restaurants, Walking trails, or anything you may need! This 1360 SqFt unit features luxury vinyl, Stainless steel appliances, Quartz counter tops, tall ceilings, great sized bedrooms, ample storage, In-suite Laundry, and a large 2nd story balcony, perfect for that early morning cup of coffee. Book your tour today, and see what the Uptown Waterloo lifestyle has to offer! (id:50886)
Property Details
| MLS® Number | 40661149 |
| Property Type | Single Family |
| AmenitiesNearBy | Hospital, Park, Place Of Worship, Public Transit, Schools, Shopping |
| Features | Balcony |
| ParkingSpaceTotal | 1 |
Building
| BathroomTotal | 2 |
| BedroomsAboveGround | 2 |
| BedroomsTotal | 2 |
| Appliances | Dishwasher, Dryer, Microwave, Refrigerator, Stove, Washer, Window Coverings |
| BasementType | None |
| ConstructionMaterial | Wood Frame |
| ConstructionStyleAttachment | Attached |
| CoolingType | Central Air Conditioning |
| ExteriorFinish | Stone, Wood |
| FoundationType | Poured Concrete |
| HeatingFuel | Natural Gas |
| HeatingType | Forced Air |
| SizeInterior | 1360 Sqft |
| Type | Row / Townhouse |
| UtilityWater | Municipal Water |
Land
| Acreage | No |
| LandAmenities | Hospital, Park, Place Of Worship, Public Transit, Schools, Shopping |
| Sewer | Municipal Sewage System |
| SizeTotalText | Unknown |
| ZoningDescription | Gr3 |
Rooms
| Level | Type | Length | Width | Dimensions |
|---|---|---|---|---|
| Second Level | Primary Bedroom | 13'2'' x 13'7'' | ||
| Second Level | 3pc Bathroom | 9'3'' x 5'8'' | ||
| Main Level | Utility Room | 2'10'' x 2'5'' | ||
| Main Level | Living Room | 17'9'' x 10'11'' | ||
| Main Level | Kitchen | 5'11'' x 13'4'' | ||
| Main Level | Dining Room | 7'7'' x 11'3'' | ||
| Main Level | Bedroom | 12'1'' x 10'9'' | ||
| Main Level | 4pc Bathroom | 5'1'' x 10'3'' |
https://www.realtor.ca/real-estate/27531406/112-union-street-e-unit-a303-waterloo
Interested?
Contact us for more information
Nicholas Sworobowicz
Salesperson
180 Northfield Drive W., Unit 7a
Waterloo, Ontario N2L 0C7
Caroline Harvey
Salesperson
71 Weber Street E., Unit B
Kitchener, Ontario N2H 1C6




