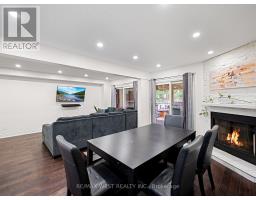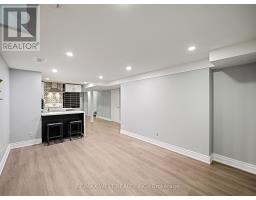126 Sandmere Avenue Brampton, Ontario L6Z 4A3
5 Bedroom
4 Bathroom
Fireplace
Central Air Conditioning
Forced Air
$1,149,000
Welcome to 126 Sandmere Avenue in the heart of Brampton. This bright and spacious detached home features 4+1 beds, 4 bathrooms, 2 kitchens, with a finished basement - including a walkup from the basement into the garage. Situated on a quiet family friendly street - this home is located minutes away to all schools, shops, amenities and grocery stores. Close to major highways 410 & 407, Heart Lake Conservation Area, Golf Clubs and places of worship. A perfect home for a growing family! (id:50886)
Property Details
| MLS® Number | W9392508 |
| Property Type | Single Family |
| Community Name | Heart Lake West |
| AmenitiesNearBy | Hospital, Park, Public Transit, Schools, Place Of Worship |
| CommunityFeatures | Community Centre |
| Features | Carpet Free |
| ParkingSpaceTotal | 4 |
Building
| BathroomTotal | 4 |
| BedroomsAboveGround | 4 |
| BedroomsBelowGround | 1 |
| BedroomsTotal | 5 |
| BasementDevelopment | Finished |
| BasementType | N/a (finished) |
| ConstructionStyleAttachment | Detached |
| CoolingType | Central Air Conditioning |
| ExteriorFinish | Brick |
| FireplacePresent | Yes |
| FlooringType | Hardwood, Ceramic, Laminate |
| FoundationType | Concrete |
| HalfBathTotal | 1 |
| HeatingFuel | Natural Gas |
| HeatingType | Forced Air |
| StoriesTotal | 2 |
| Type | House |
| UtilityWater | Municipal Water |
Parking
| Garage |
Land
| Acreage | No |
| LandAmenities | Hospital, Park, Public Transit, Schools, Place Of Worship |
| Sewer | Sanitary Sewer |
| SizeDepth | 104 Ft ,11 In |
| SizeFrontage | 30 Ft |
| SizeIrregular | 30.03 X 104.96 Ft |
| SizeTotalText | 30.03 X 104.96 Ft|under 1/2 Acre |
Rooms
| Level | Type | Length | Width | Dimensions |
|---|---|---|---|---|
| Second Level | Primary Bedroom | 4.53 m | 3.5 m | 4.53 m x 3.5 m |
| Second Level | Bedroom 2 | 2.93 m | 3.2 m | 2.93 m x 3.2 m |
| Second Level | Bedroom 3 | 2.93 m | 3.2 m | 2.93 m x 3.2 m |
| Second Level | Bedroom 4 | 3.96 m | 3 m | 3.96 m x 3 m |
| Basement | Bedroom | 3.5 m | 2.9 m | 3.5 m x 2.9 m |
| Basement | Family Room | 4.5 m | 3.3 m | 4.5 m x 3.3 m |
| Main Level | Living Room | 8.33 m | 2.85 m | 8.33 m x 2.85 m |
| Main Level | Dining Room | 8.33 m | 2.85 m | 8.33 m x 2.85 m |
| Main Level | Kitchen | 4.42 m | 10.99 m | 4.42 m x 10.99 m |
| Main Level | Family Room | 4.57 m | 3.15 m | 4.57 m x 3.15 m |
Interested?
Contact us for more information
Sherry Sattaur
Salesperson
RE/MAX West Realty Inc.
10473 Islington Ave
Kleinburg, Ontario L0J 1C0
10473 Islington Ave
Kleinburg, Ontario L0J 1C0

































