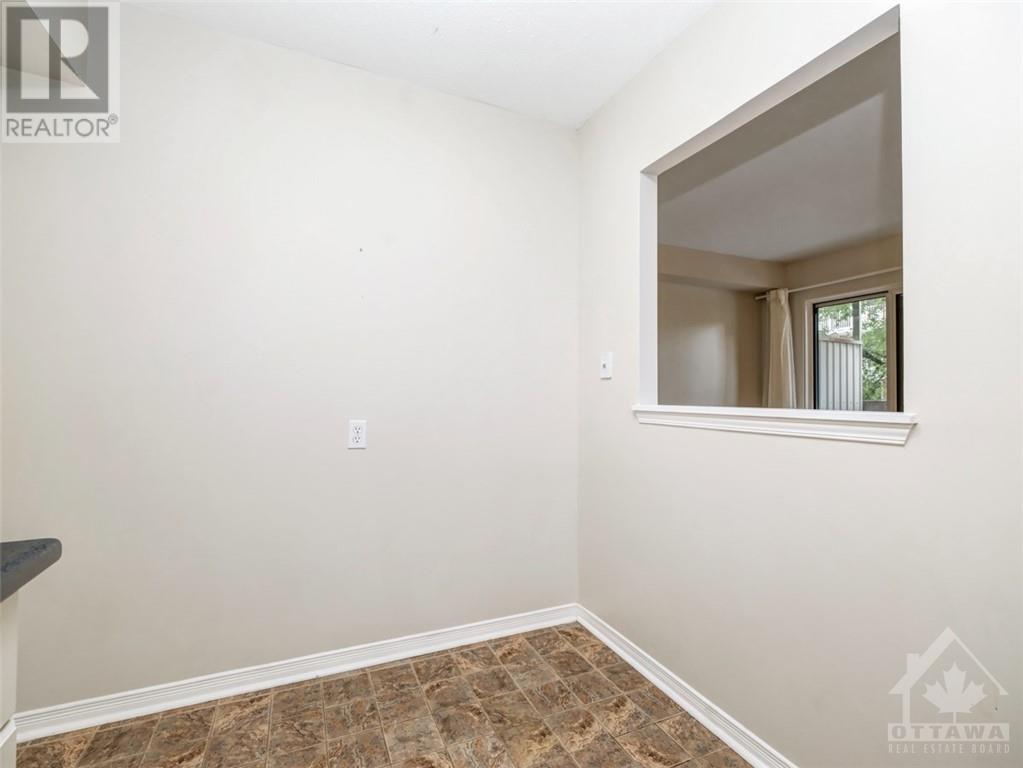199 Kent Street Unit#205 Ottawa, Ontario K2P 2K8
$429,000Maintenance, Property Management, Caretaker, Water, Other, See Remarks, Condominium Amenities, Reserve Fund Contributions
$711 Monthly
Maintenance, Property Management, Caretaker, Water, Other, See Remarks, Condominium Amenities, Reserve Fund Contributions
$711 MonthlyLocated in one of Ottawa's premium addresses in the heart of the bustling business district with a walk score of 100, this 815 sq.ft 2bed/1bath condo with 2 underground parking spots is the perfect fit for any urbanite looking to take advantage of everything the Nation's Capital has to offer. Bright and airy open-concept main living area with patio doors leading to oversized south-facing balcony with views of the St Patrick Basilica. Renovated eat-in kitchen with white cabinetry, stainless steel appliances and sight lines of living space. Spacious primary bedroom with wall-to-wall closets. Generous secondary bedroom. Updated full-bath with soaker tub. Ample storage in utility closet. In-unit laundry. Storage locker included. Kent Towers features 24h security, indoor pool, sauna, gym, and party room. Parking spot leased indefinitely from condo corp. Some pictures virtually staged. Hydro $100/month. Quick closing available. Steps to LRT, Parliament Hill, Lebreton Flats, and Canal! (id:50886)
Property Details
| MLS® Number | 1416111 |
| Property Type | Single Family |
| Neigbourhood | Centretown |
| AmenitiesNearBy | Public Transit, Recreation Nearby, Shopping |
| CommunityFeatures | Pets Allowed With Restrictions |
| Features | Elevator, Balcony, Automatic Garage Door Opener |
| ParkingSpaceTotal | 2 |
Building
| BathroomTotal | 1 |
| BedroomsAboveGround | 2 |
| BedroomsTotal | 2 |
| Amenities | Party Room, Sauna, Storage - Locker, Laundry - In Suite, Exercise Centre |
| Appliances | Refrigerator, Dishwasher, Dryer, Hood Fan, Stove, Washer |
| BasementDevelopment | Not Applicable |
| BasementType | None (not Applicable) |
| ConstructedDate | 1986 |
| CoolingType | Central Air Conditioning |
| ExteriorFinish | Stucco |
| FireProtection | Security |
| Fixture | Drapes/window Coverings |
| FlooringType | Laminate, Tile |
| FoundationType | Poured Concrete |
| HeatingFuel | Electric |
| HeatingType | Baseboard Heaters |
| StoriesTotal | 1 |
| Type | Apartment |
| UtilityWater | Municipal Water |
Parking
| Underground | |
| Tandem |
Land
| Acreage | No |
| LandAmenities | Public Transit, Recreation Nearby, Shopping |
| Sewer | Municipal Sewage System |
| ZoningDescription | Residential |
Rooms
| Level | Type | Length | Width | Dimensions |
|---|---|---|---|---|
| Main Level | Living Room/dining Room | 16'4" x 15'3" | ||
| Main Level | Kitchen | 14'5" x 7'3" | ||
| Main Level | Primary Bedroom | 11'11" x 11'1" | ||
| Main Level | Bedroom | 11'11" x 8'10" | ||
| Main Level | 4pc Bathroom | 8'3" x 8'1" | ||
| Main Level | Foyer | 8'5" x 4'4" | ||
| Main Level | Laundry Room | Measurements not available |
https://www.realtor.ca/real-estate/27531231/199-kent-street-unit205-ottawa-centretown
Interested?
Contact us for more information
Gabriel De Varennes
Salesperson
165 Pretoria Avenue
Ottawa, Ontario K1S 1X1

























































