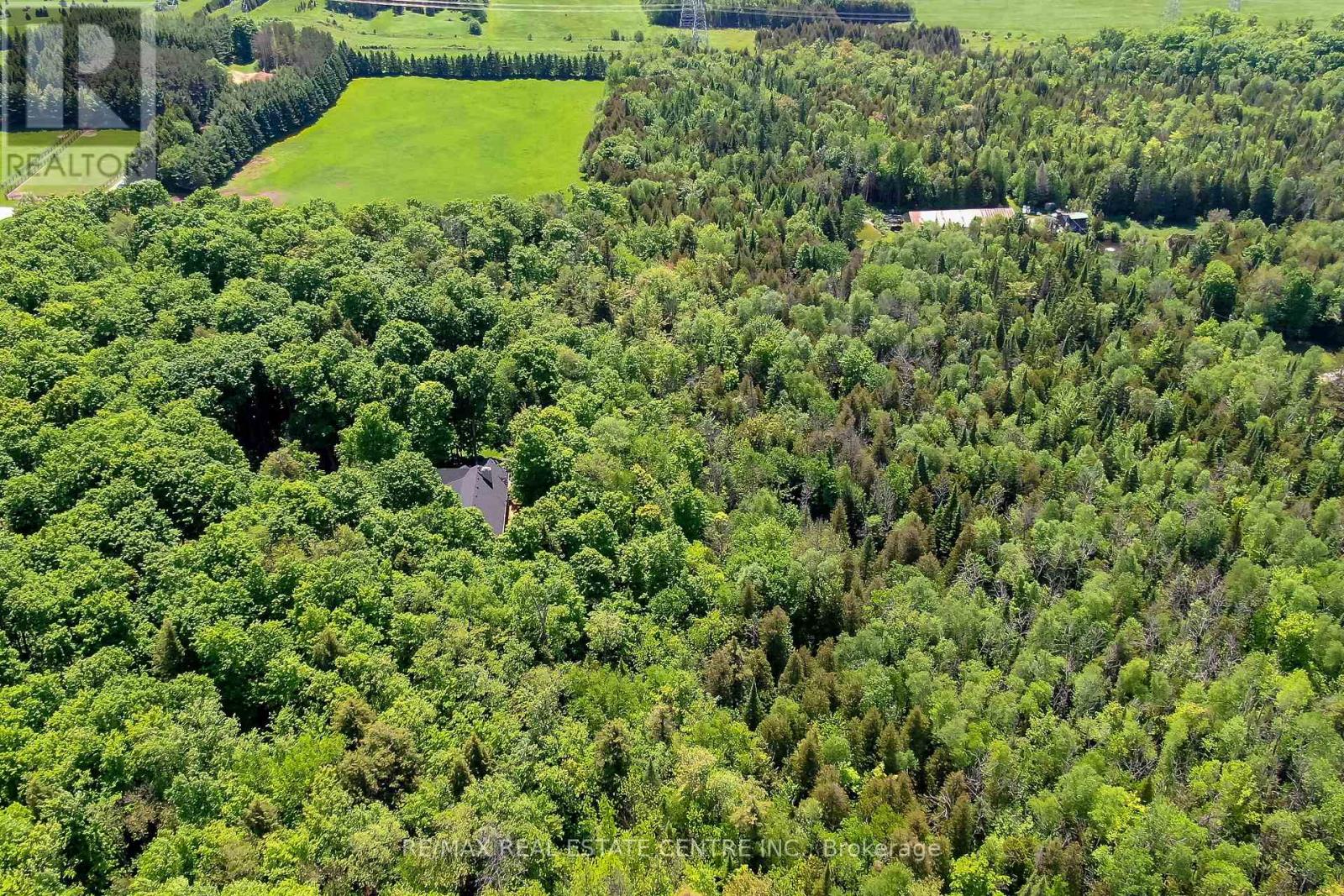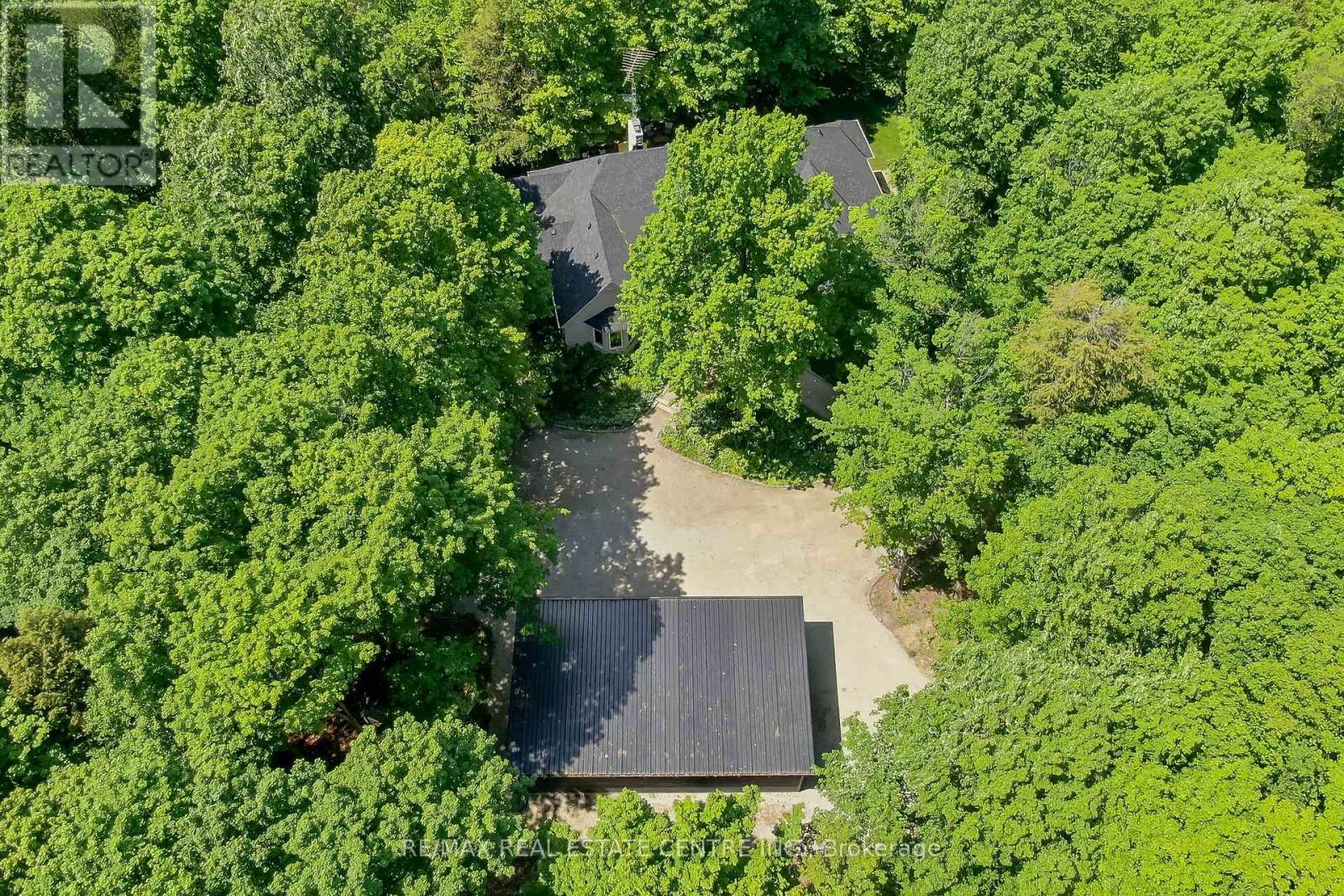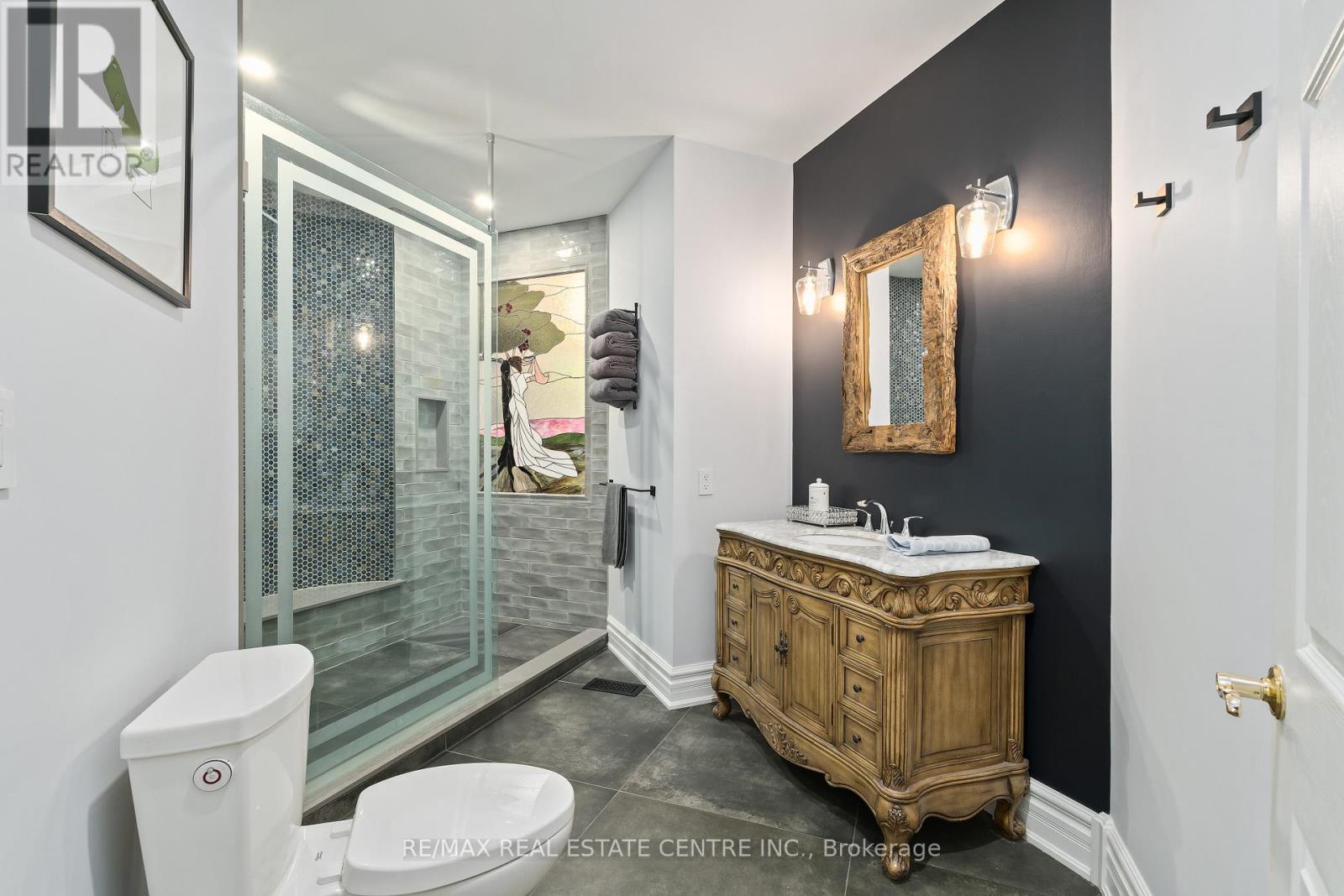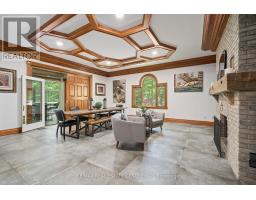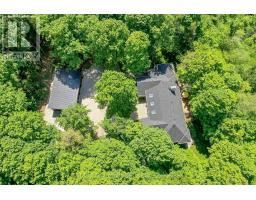5858 Fourth Line Erin, Ontario N0B 1Z0
$2,799,900
Uncover the embodiment of comfort, luxury and tranquility in this custom Indiana Limestone bungalow situated on 16.5 private acres encased in the middle of 100 year old hardwood trees. With the perfect blend of lavishness and sensibility, this home offers over 7,000 sq.ft. of finished living space, 2+2 beds and 4 baths. Travel along the tree-lined property entryway and be welcomed by striking landscaping and a magnificent front entrance showcasing 3 flat skylight domes. Walk in to elegance as you enter a spacious living room with stunning 10"" plaster moulding and 2 sets of in wall doors with glass insets that open to a lovely 800 square foot cedar deck. The custom built chef's kitchen is complete with state-of-the-art, high-end appliances, stunning quartz countertops and a coffee room highlighting a built-in Keurig machine. Walk-out from the rustic and renovated dining room showcasing heated ceramic flooring and fireplace to a four-season sunroom with spectacular garden and woodland views. Each bedroom, on the main level, is comfortably sized and thoughtfully laid out and offers an ensuite bath . The primary bedroom boasts hardwood floors, large windows with window seating overlooking the yard and an utterly extraordinary ensuite bath and walk-in closet complete with laundry facilities. Second level has already been framed to allow the addition of 4 windows and a walk-out balcony when desired. Framed and plumbed for a bathroom and bar area as well. The expansive lower level features a separate entrance, large rec room, 2 bedrooms and 5 piece bath. This home is situated on a generous property with the Eramosa River running through. The detached 4-car custom garage is drywalled, features high-end smart lighting and a level 2 quick electric car vehicle charger. The driveway is lined by 11 lamp posts controlled by Alexa and Brilliant smart lighting system. The property provides a sprinkler system over 7 zones, a 22kwh Generac generator and a 7' hot tub. (id:50886)
Property Details
| MLS® Number | X9393050 |
| Property Type | Single Family |
| Community Name | Rural Erin |
| Features | Wooded Area, Rolling |
| ParkingSpaceTotal | 14 |
Building
| BathroomTotal | 4 |
| BedroomsAboveGround | 2 |
| BedroomsBelowGround | 2 |
| BedroomsTotal | 4 |
| ArchitecturalStyle | Bungalow |
| BasementFeatures | Separate Entrance, Walk Out |
| BasementType | N/a |
| ConstructionStyleAttachment | Detached |
| CoolingType | Central Air Conditioning |
| ExteriorFinish | Stone |
| FireplacePresent | Yes |
| FlooringType | Hardwood, Ceramic, Carpeted |
| FoundationType | Concrete |
| HeatingType | Heat Pump |
| StoriesTotal | 1 |
| Type | House |
Parking
| Detached Garage |
Land
| Acreage | Yes |
| Sewer | Septic System |
| SizeDepth | 1111 Ft ,3 In |
| SizeFrontage | 602 Ft ,7 In |
| SizeIrregular | 602.62 X 1111.3 Ft ; 16.5 Acres |
| SizeTotalText | 602.62 X 1111.3 Ft ; 16.5 Acres|10 - 24.99 Acres |
| SurfaceWater | River/stream |
| ZoningDescription | A |
Rooms
| Level | Type | Length | Width | Dimensions |
|---|---|---|---|---|
| Lower Level | Recreational, Games Room | 23.59 m | 6.11 m | 23.59 m x 6.11 m |
| Lower Level | Bedroom 3 | 6.16 m | 4.79 m | 6.16 m x 4.79 m |
| Lower Level | Bedroom 4 | 6.08 m | 5.8 m | 6.08 m x 5.8 m |
| Main Level | Kitchen | 3.42 m | 4.88 m | 3.42 m x 4.88 m |
| Main Level | Eating Area | 2.74 m | 4.87 m | 2.74 m x 4.87 m |
| Main Level | Living Room | 7.52 m | 6.11 m | 7.52 m x 6.11 m |
| Main Level | Dining Room | 6.86 m | 6.1 m | 6.86 m x 6.1 m |
| Main Level | Sunroom | 4.79 m | 4.58 m | 4.79 m x 4.58 m |
| Main Level | Primary Bedroom | 5.56 m | 5.48 m | 5.56 m x 5.48 m |
| Main Level | Bedroom 2 | 6.07 m | 4.15 m | 6.07 m x 4.15 m |
https://www.realtor.ca/real-estate/27532729/5858-fourth-line-erin-rural-erin
Interested?
Contact us for more information
Darren John Morris
Salesperson
23 Mountainview Rd South
Georgetown, Ontario L7G 4J8
Matt Quinn
Salesperson
23 Mountainview Rd South
Georgetown, Ontario L7G 4J8




