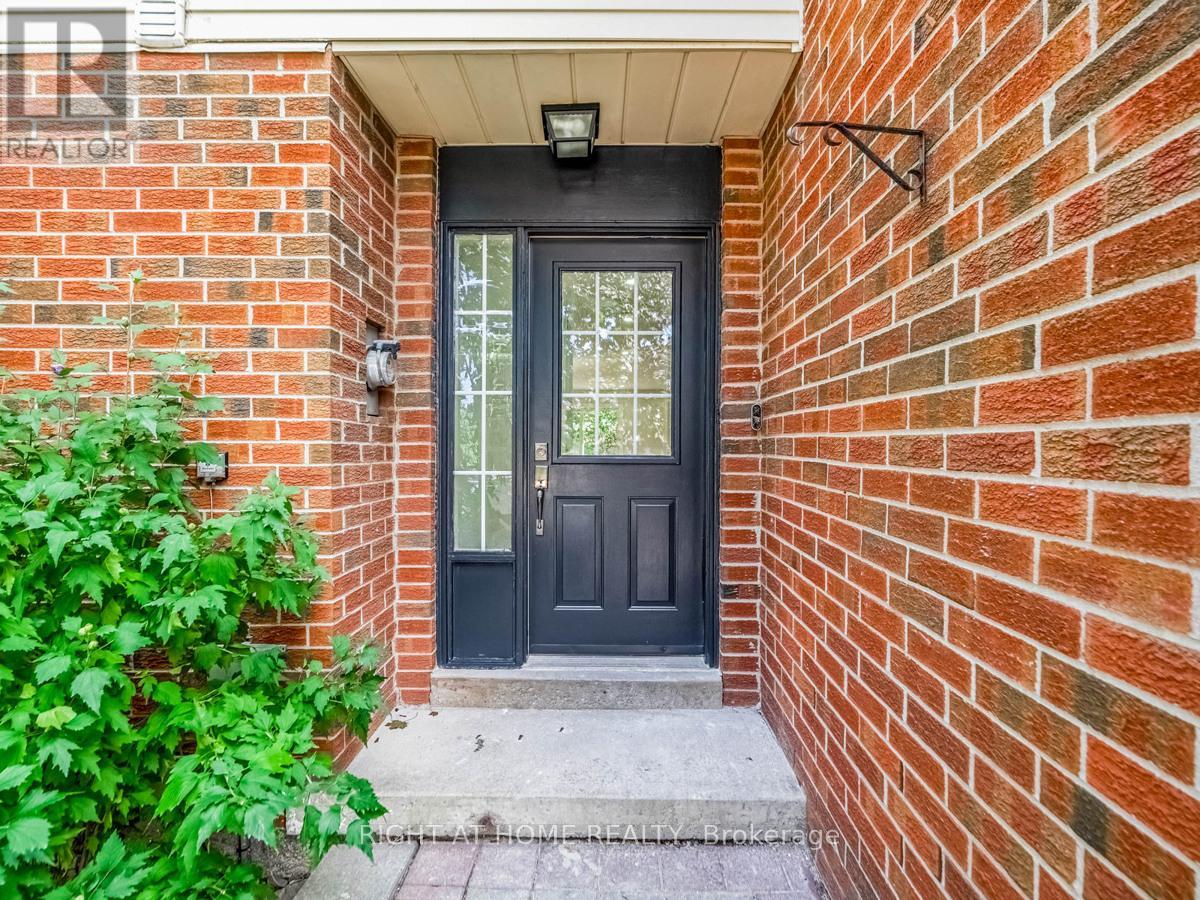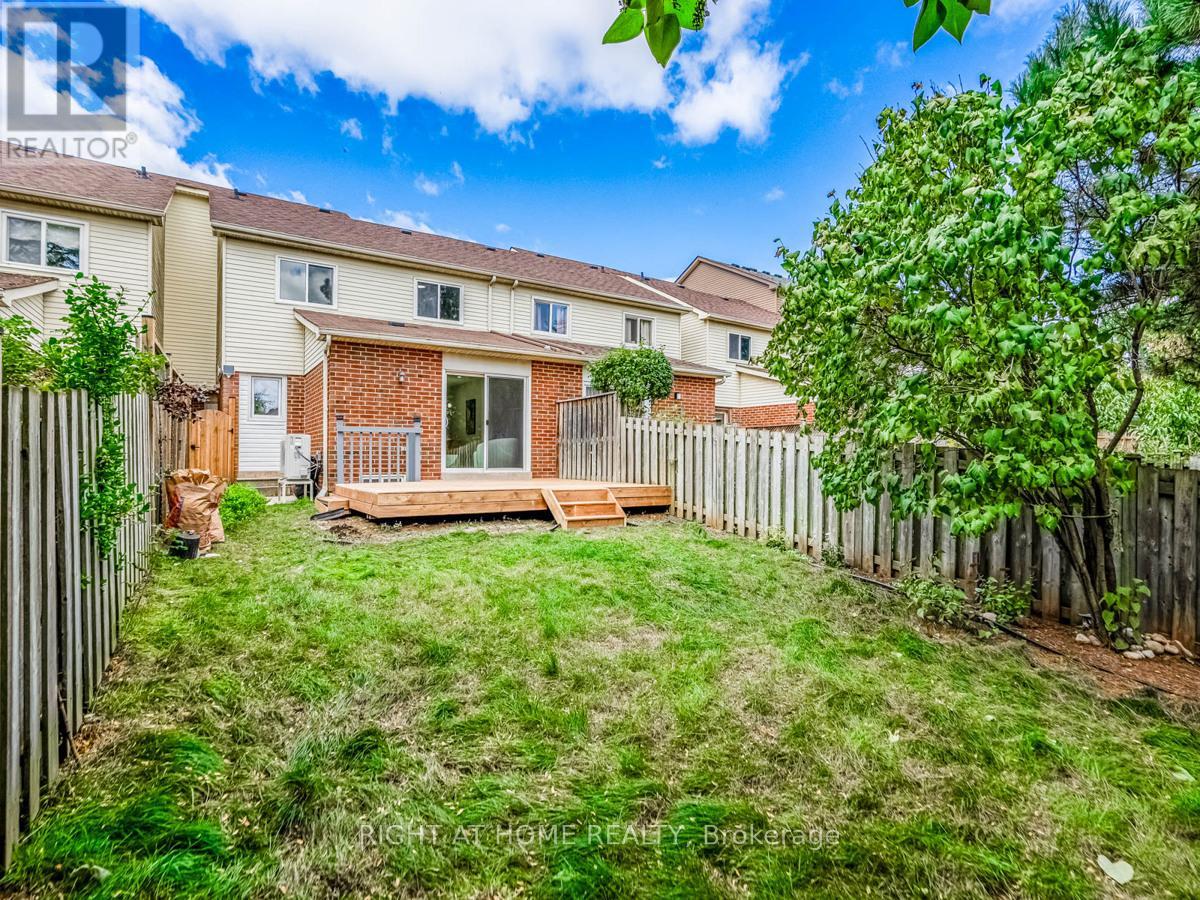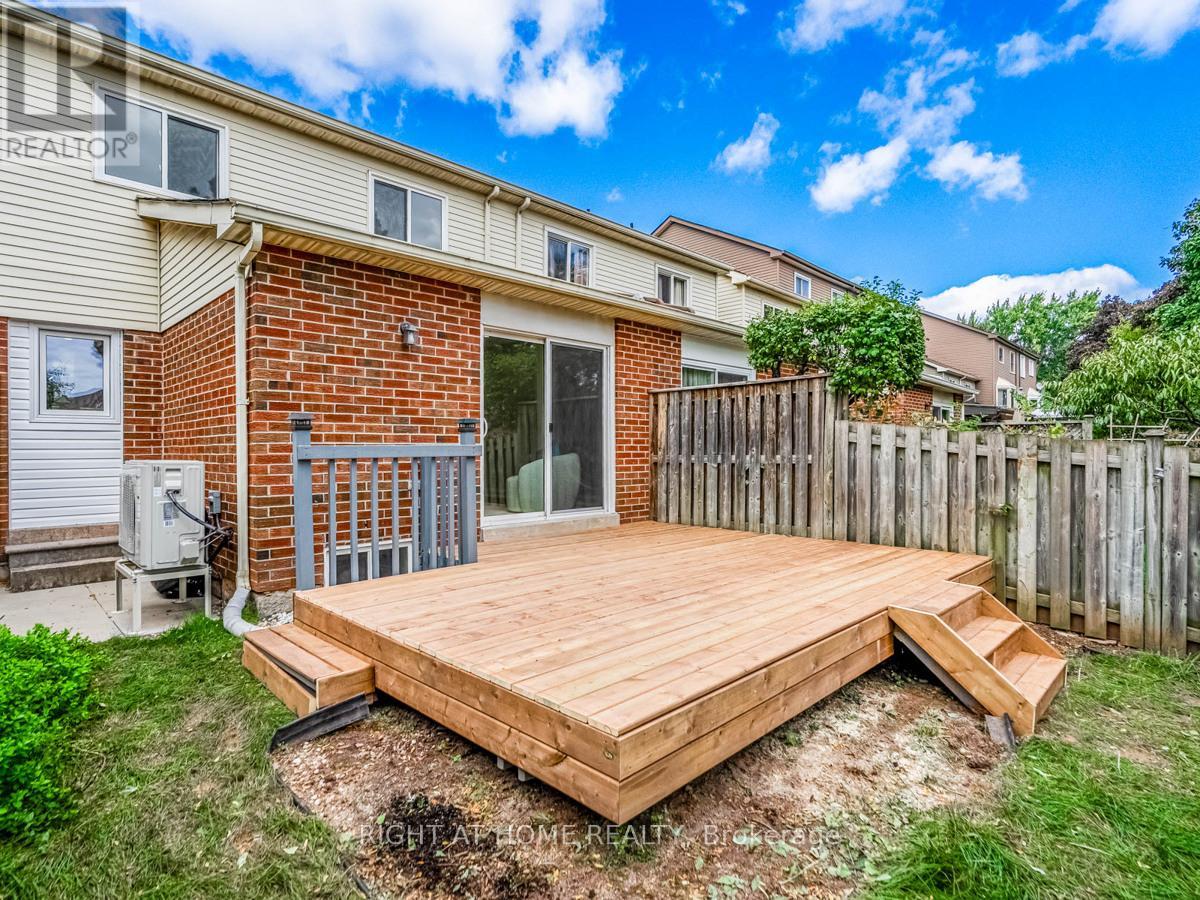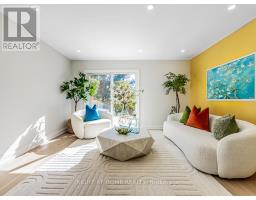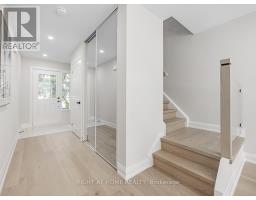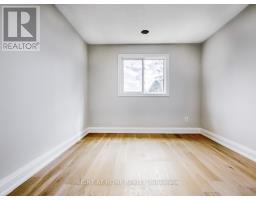2273 Munn's Avenue Oakville, Ontario L6H 3M4
$699,000
Newly renovated townhouse combines modern conveniences with modern style, located at Dundas/Sixth Line. 126 ft premium deep lot. Main floor with engineered hardwood floor/smooth ceilings/pot lights throughout. Freshly painted walls, new stairs with glass railings. The large brand new kitchen has new custom cabinets/new built-in SS appliances/new quartz countertop/new quartz backsplash. Beautiful living room walks out to a large new deck. Two brand new washrooms on second floor, primary bedroom with luxury 4pc ensuite/smooth ceiling/pot lights. All three bedroom are bright and good size, with engineered hardwood floor. Finished basement with kitchen/3pc washroom/bedroom, can add a separate entrance easily. Large fully fenced backyard. Close to Walt-Mart/Community Centre/Schools/Park/Trail. Top ranked schools. **** EXTRAS **** Kitchen on main floor: Brand new SS B/I kitchen appliances: fridge, cooktop, oven, microwave. Kitchen in basement: fridge, stove, range hood. Two laundry: 2 washers, 2 dryers. All electrical fixtures. (id:50886)
Property Details
| MLS® Number | W9393087 |
| Property Type | Single Family |
| Community Name | River Oaks |
| ParkingSpaceTotal | 5 |
Building
| BathroomTotal | 4 |
| BedroomsAboveGround | 3 |
| BedroomsBelowGround | 1 |
| BedroomsTotal | 4 |
| Appliances | Water Heater |
| BasementDevelopment | Finished |
| BasementFeatures | Separate Entrance |
| BasementType | N/a (finished) |
| ConstructionStyleAttachment | Attached |
| CoolingType | Central Air Conditioning |
| ExteriorFinish | Brick, Vinyl Siding |
| FlooringType | Hardwood, Laminate |
| FoundationType | Unknown |
| HalfBathTotal | 1 |
| HeatingFuel | Natural Gas |
| HeatingType | Forced Air |
| StoriesTotal | 2 |
| Type | Row / Townhouse |
| UtilityWater | Municipal Water |
Parking
| Attached Garage |
Land
| Acreage | No |
| Sewer | Sanitary Sewer |
| SizeDepth | 126 Ft ,3 In |
| SizeFrontage | 21 Ft ,11 In |
| SizeIrregular | 21.98 X 126.31 Ft |
| SizeTotalText | 21.98 X 126.31 Ft |
Rooms
| Level | Type | Length | Width | Dimensions |
|---|---|---|---|---|
| Second Level | Primary Bedroom | 5.06 m | 3.26 m | 5.06 m x 3.26 m |
| Second Level | Bedroom 2 | 4.07 m | 2.95 m | 4.07 m x 2.95 m |
| Second Level | Bedroom 3 | 2.94 m | 2.89 m | 2.94 m x 2.89 m |
| Basement | Bedroom 4 | 5.53 m | 4.12 m | 5.53 m x 4.12 m |
| Basement | Kitchen | 3.56 m | 2.63 m | 3.56 m x 2.63 m |
| Main Level | Living Room | 3.16 m | 3.35 m | 3.16 m x 3.35 m |
| Main Level | Dining Room | 3.16 m | 3.05 m | 3.16 m x 3.05 m |
| Main Level | Kitchen | 4.62 m | 2.64 m | 4.62 m x 2.64 m |
https://www.realtor.ca/real-estate/27532720/2273-munns-avenue-oakville-river-oaks-river-oaks
Interested?
Contact us for more information
Penny Li
Broker
1396 Don Mills Rd Unit B-121
Toronto, Ontario M3B 0A7






















