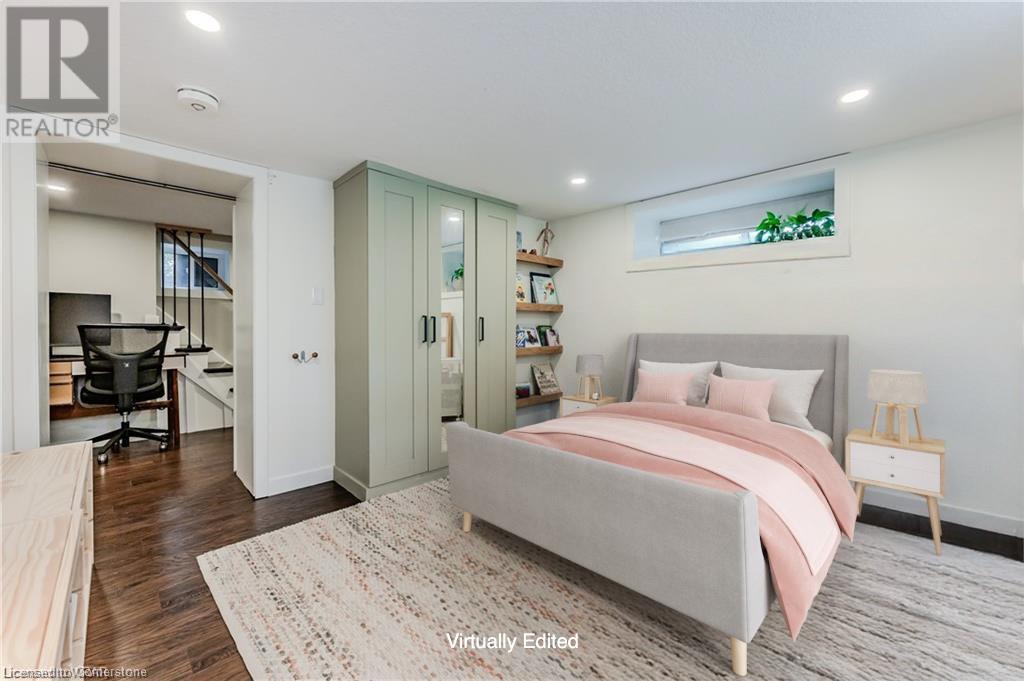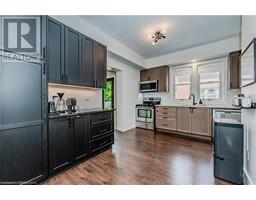71 Samuel Street Kitchener, Ontario N2H 1P4
$2,700 MonthlyInsurance
This unique East Ward lease opportunity features upscale finishes and features while maintaining the home's original charm. Thoughtful features include a versatile entry with built in cabinet and pegboard style storage. The entry space is large and can be used as a dining room, den or office. The updated kitchen features quartz countertops, beautiful dark cabinetry, built in microwave and a dishwasher. A updated 4-piece washroom is conveniently located on this level also. The sun-filled living room with gas fireplace leads to the spacious primary bedroom with tons of closet space. In the basement, there is a cozy recroom with another gas fireplace, a full 4-piece washroom and stackable washer and dryer. There is another bedroom in the basement with a built in wardrobe which could also make a great guest bedroom or office. Outside, enjoy a patio, storage shed and tandem parking for 2 cars. Don't miss your unique opportunity to be a part of this welcoming and vibrant community. (id:50886)
Property Details
| MLS® Number | 40659892 |
| Property Type | Single Family |
| AmenitiesNearBy | Park, Place Of Worship, Public Transit, Schools |
| Features | Paved Driveway |
| ParkingSpaceTotal | 2 |
Building
| BathroomTotal | 2 |
| BedroomsAboveGround | 1 |
| BedroomsBelowGround | 1 |
| BedroomsTotal | 2 |
| Appliances | Dishwasher, Dryer, Refrigerator, Stove, Washer, Microwave Built-in |
| ArchitecturalStyle | 2 Level |
| BasementDevelopment | Finished |
| BasementType | Full (finished) |
| ConstructionStyleAttachment | Detached |
| CoolingType | Central Air Conditioning |
| ExteriorFinish | Brick |
| FoundationType | Stone |
| HeatingType | Heat Pump |
| StoriesTotal | 2 |
| SizeInterior | 1769 Sqft |
| Type | House |
| UtilityWater | Municipal Water |
Land
| Acreage | No |
| FenceType | Partially Fenced |
| LandAmenities | Park, Place Of Worship, Public Transit, Schools |
| Sewer | Municipal Sewage System |
| SizeDepth | 97 Ft |
| SizeFrontage | 44 Ft |
| SizeTotalText | Under 1/2 Acre |
| ZoningDescription | R5 |
Rooms
| Level | Type | Length | Width | Dimensions |
|---|---|---|---|---|
| Basement | Recreation Room | 10'10'' x 21'11'' | ||
| Basement | 4pc Bathroom | 10'7'' x 11'0'' | ||
| Basement | Bedroom | 10'11'' x 11'1'' | ||
| Main Level | Living Room | 10'7'' x 12'11'' | ||
| Main Level | Kitchen | 14'1'' x 12'9'' | ||
| Main Level | Foyer | 6'4'' x 8'5'' | ||
| Main Level | Dining Room | 11'7'' x 10'9'' | ||
| Main Level | Primary Bedroom | 9'11'' x 12'8'' | ||
| Main Level | 4pc Bathroom | 7'5'' x 6'2'' |
https://www.realtor.ca/real-estate/27532630/71-samuel-street-kitchener
Interested?
Contact us for more information
Caroline Nichols
Salesperson
71 Weber Street E.
Kitchener, Ontario N2H 1C6























































