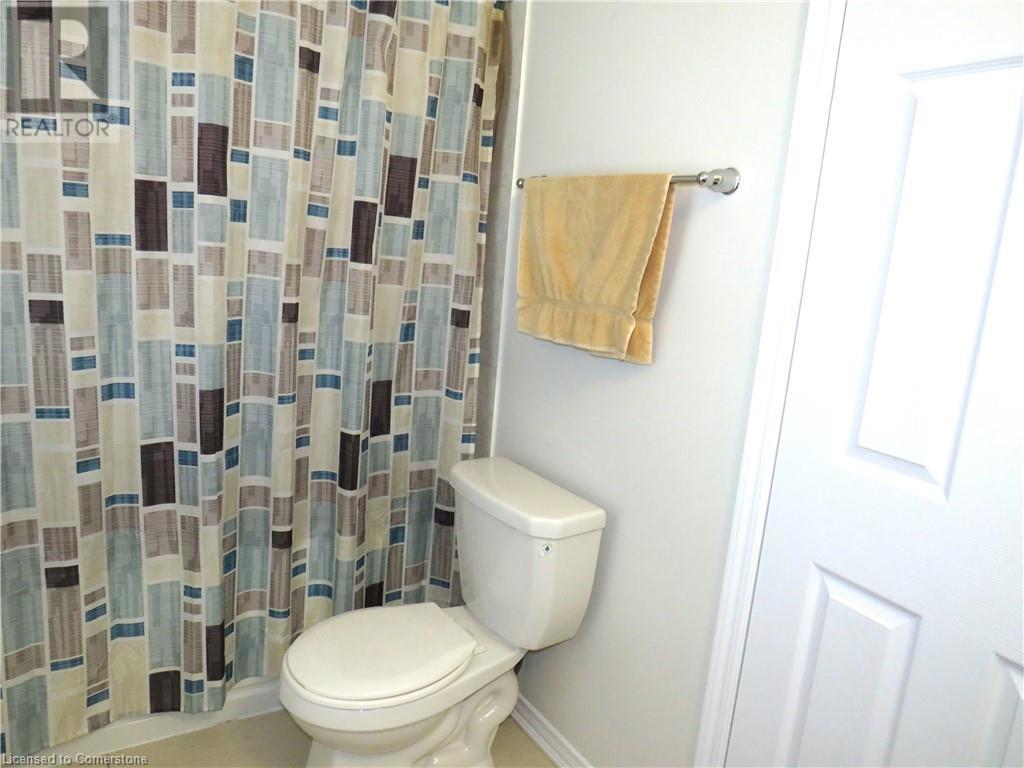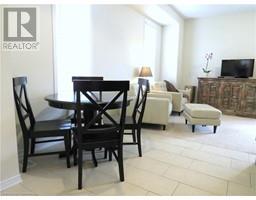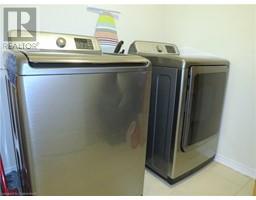90 Larry Crescent Caledonia, Ontario N3W 0B2
$729,900
Desirable Avalon Community of Caledonia! 2 Storey Brick Home with Double Door Entry. 3 Bedrooms. 2.5 Baths. Main Floor Open Concept Design with 9 Foot Ceilings. Eat in Kitchen Breakfast Island & Stainless Steel Appliances, Open to Dinette Area & Family Room. Sliding Patio Door Leads to Deck & Fenced Yard. Convenient 2 Piece Powder Room & Main Floor Office. Spacious Primary Bedroom, Walk in Closet & Large 4 Piece Ensuite Featuring Walk in Shower & Separate Oversized Soaker Tub. 2nd Bedroom Boasts a Walk in Closet. Bedroom Level Laundry for Added Convenience. Central Air. Rough in Central Vac. Attached Garage with Inside Entry. Relax on Your Covered Wrap Around Veranda. Large Unfinished Lower Level, Ready for Your Finishing Touches! Minutes to Downtown Caledonia! 48 Hours Irrevocable on All Offers. Attach Schedule B & 801. Deposits must be certified cheque or bank draft. Square Footage & Room Sizes Approximate. (id:50886)
Property Details
| MLS® Number | 40661984 |
| Property Type | Single Family |
| AmenitiesNearBy | Park, Schools, Shopping |
| CommunityFeatures | Quiet Area |
| EquipmentType | Other, Water Heater |
| Features | Southern Exposure, Paved Driveway, Sump Pump |
| ParkingSpaceTotal | 2 |
| RentalEquipmentType | Other, Water Heater |
| Structure | Porch |
Building
| BathroomTotal | 3 |
| BedroomsAboveGround | 3 |
| BedroomsTotal | 3 |
| Appliances | Dishwasher, Dryer, Refrigerator, Stove, Washer |
| ArchitecturalStyle | 2 Level |
| BasementDevelopment | Unfinished |
| BasementType | Full (unfinished) |
| ConstructedDate | 2018 |
| ConstructionStyleAttachment | Detached |
| CoolingType | Central Air Conditioning |
| ExteriorFinish | Brick, Vinyl Siding |
| FoundationType | Poured Concrete |
| HalfBathTotal | 1 |
| HeatingFuel | Natural Gas |
| HeatingType | Forced Air |
| StoriesTotal | 2 |
| SizeInterior | 1754 Sqft |
| Type | House |
| UtilityWater | Municipal Water |
Parking
| Attached Garage |
Land
| AccessType | Road Access |
| Acreage | No |
| LandAmenities | Park, Schools, Shopping |
| Sewer | Municipal Sewage System |
| SizeFrontage | 41 Ft |
| SizeTotalText | Under 1/2 Acre |
| ZoningDescription | H A7a |
Rooms
| Level | Type | Length | Width | Dimensions |
|---|---|---|---|---|
| Second Level | Bedroom | 9'8'' x 13'4'' | ||
| Second Level | Laundry Room | Measurements not available | ||
| Second Level | 4pc Bathroom | Measurements not available | ||
| Second Level | Bedroom | 12'7'' x 10'11'' | ||
| Second Level | Full Bathroom | Measurements not available | ||
| Second Level | Primary Bedroom | 18'10'' x 12'6'' | ||
| Lower Level | Storage | Measurements not available | ||
| Main Level | 2pc Bathroom | Measurements not available | ||
| Main Level | Office | 9'0'' x 10'8'' | ||
| Main Level | Family Room | 18'6'' x 10'0'' | ||
| Main Level | Breakfast | 8'5'' x 8'6'' | ||
| Main Level | Eat In Kitchen | 10'5'' x 8'6'' | ||
| Main Level | Foyer | 5'11'' x 8'6'' |
https://www.realtor.ca/real-estate/27532512/90-larry-crescent-caledonia
Interested?
Contact us for more information
Kimberly Ehler
Salesperson
1044 Cannon Street E. Unit T
Hamilton, Ontario L8L 2H7























































