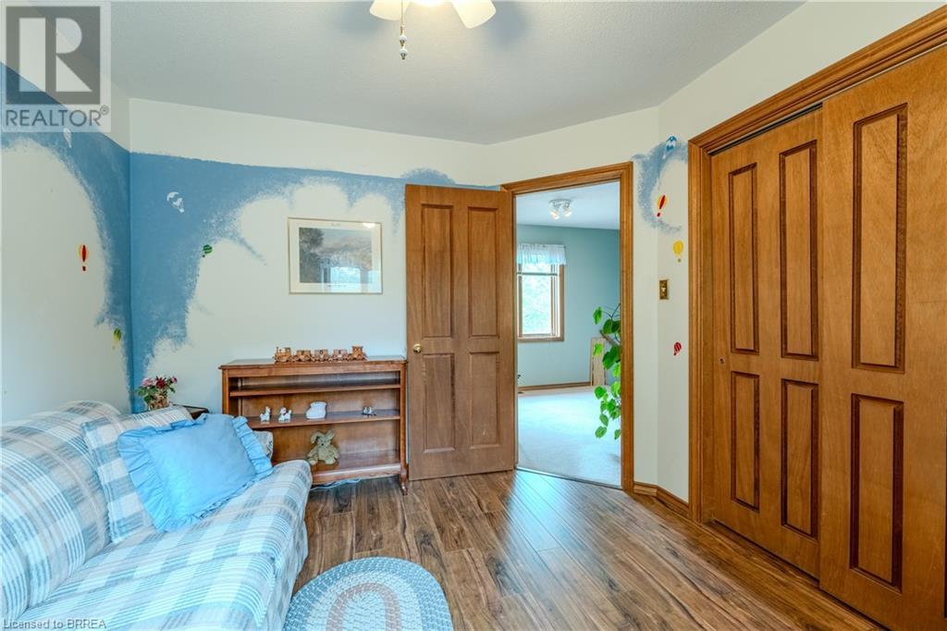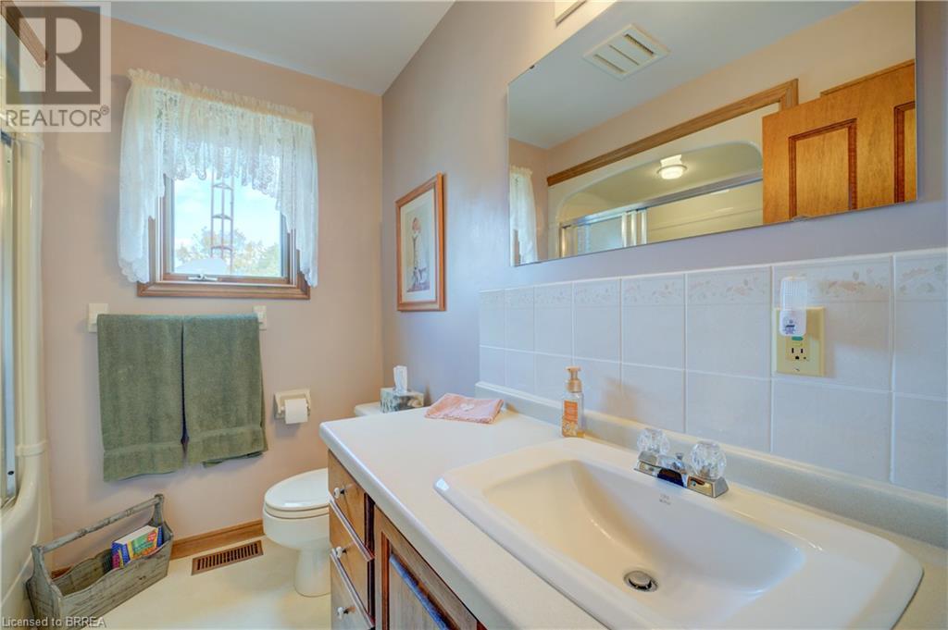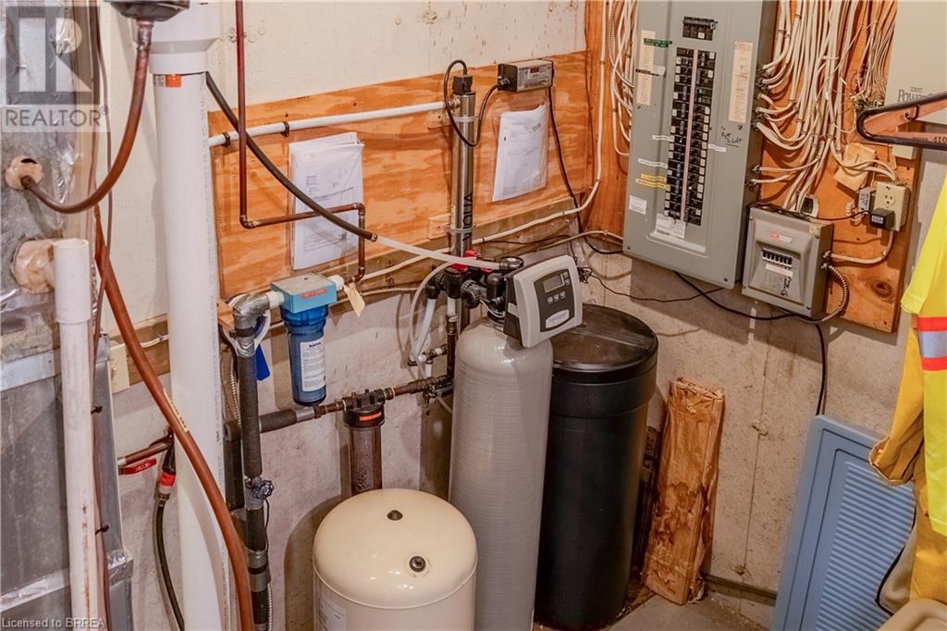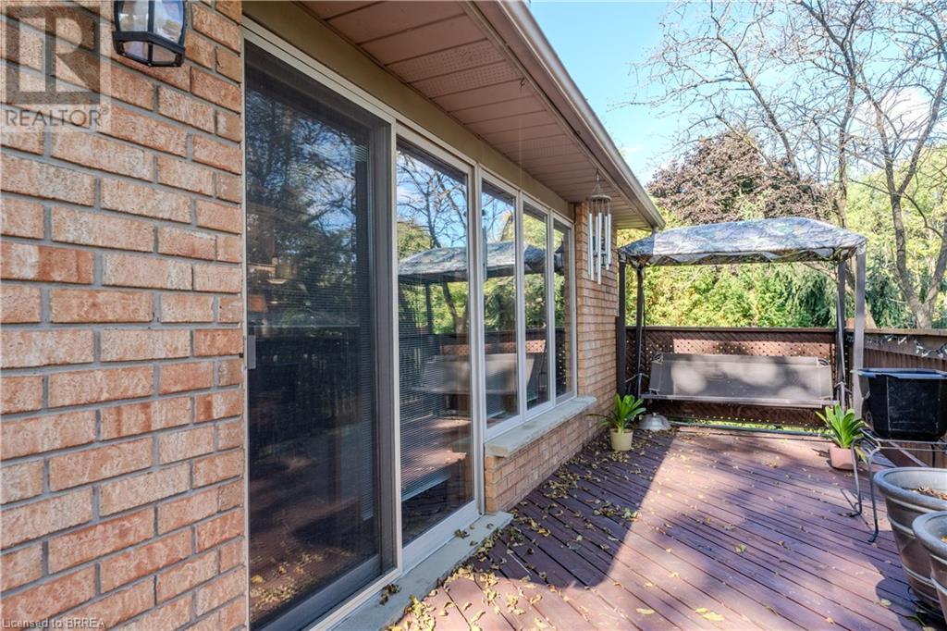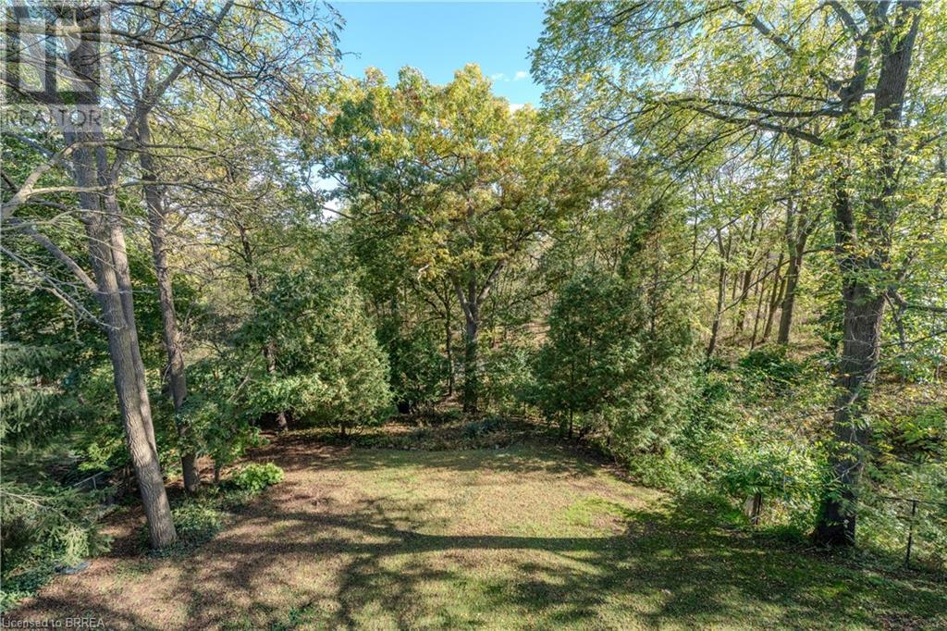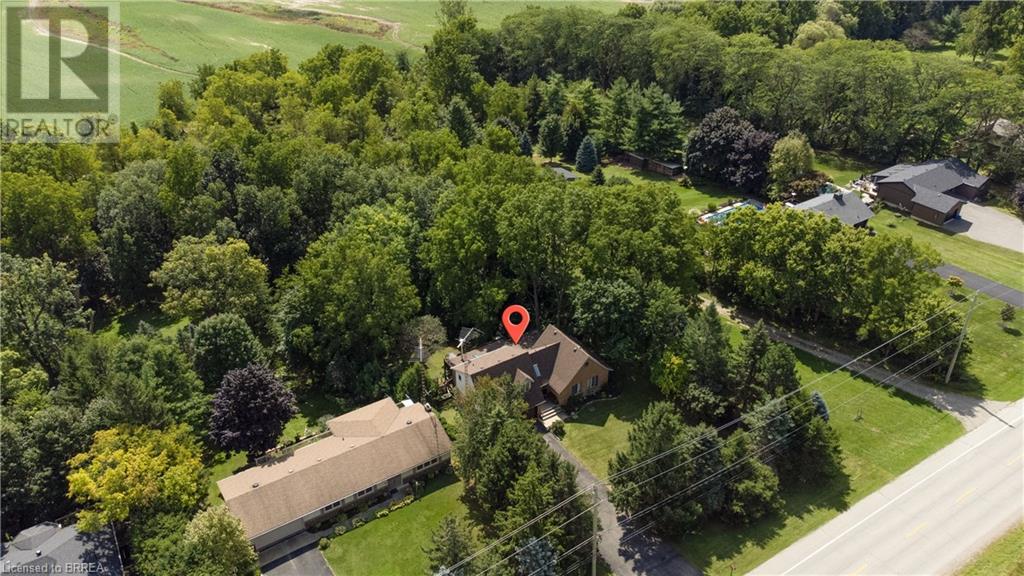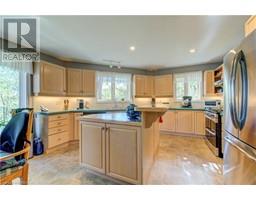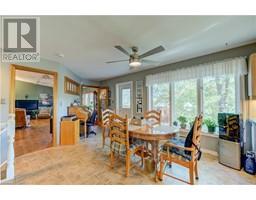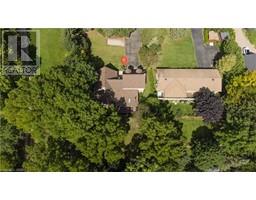62 Pleasant Ridge Road Brantford, Ontario N3R 0B8
$989,900
Welcome to this warm and inviting multi-level home, perfect for any family! Nestled just outside the city on the south side of Brantford, this home offers the peace of country living with all the conveniences close by. Sitting on a private .84-acre lot, it’s surrounded by lush forest, giving you beautiful views from every level. Step inside to a bright and spacious main floor, where you'll find the primary bedroom with its own ensuite for added privacy and comfort. The kitchen is filled with rich wood cabinetry and a cozy dining area that fits the whole family. A few steps down, the sunken living room has a charming wood-burning stove, perfect for gathering around during chilly evenings, all while enjoying views of the forest right outside your windows. Upstairs, there are two more good-sized bedrooms and a full bathroom—ideal for kids, guests, or even a home office. The finished basement is a fantastic bonus space! It features a huge family room, perfect for movie nights or games, and even a tucked-away man cave or workshop for hobbies and relaxation. The walkout basement leads directly to your stunning backyard, where nature lovers will feel right at home. This property has been lovingly cared for over the years and is waiting for its next family to make memories here. Whether you’re looking for a peaceful retreat, a place to explore the outdoors, or a home that’s ready for family fun, this is the one! Don’t miss out on this perfect blend of tranquility and convenience. (id:50886)
Property Details
| MLS® Number | 40659138 |
| Property Type | Single Family |
| AmenitiesNearBy | Airport, Golf Nearby, Hospital, Place Of Worship, Playground, Schools, Shopping |
| CommunityFeatures | Quiet Area |
| EquipmentType | None |
| Features | Backs On Greenbelt, Conservation/green Belt, Paved Driveway, Skylight, Country Residential, Automatic Garage Door Opener |
| ParkingSpaceTotal | 10 |
| RentalEquipmentType | None |
| Structure | Shed, Porch |
Building
| BathroomTotal | 3 |
| BedroomsAboveGround | 3 |
| BedroomsTotal | 3 |
| Appliances | Central Vacuum, Dishwasher, Dryer, Freezer, Refrigerator, Water Softener, Washer, Gas Stove(s), Hood Fan, Window Coverings |
| BasementDevelopment | Finished |
| BasementType | Full (finished) |
| ConstructedDate | 1989 |
| ConstructionStyleAttachment | Detached |
| CoolingType | Central Air Conditioning |
| ExteriorFinish | Brick, Vinyl Siding |
| FireplaceFuel | Wood |
| FireplacePresent | Yes |
| FireplaceTotal | 1 |
| FireplaceType | Stove |
| FoundationType | Poured Concrete |
| HalfBathTotal | 1 |
| HeatingFuel | Natural Gas |
| HeatingType | Forced Air |
| SizeInterior | 3664 Sqft |
| Type | House |
| UtilityWater | Drilled Well |
Parking
| Attached Garage |
Land
| AccessType | Highway Access, Highway Nearby |
| Acreage | No |
| FenceType | Fence |
| LandAmenities | Airport, Golf Nearby, Hospital, Place Of Worship, Playground, Schools, Shopping |
| Sewer | Septic System |
| SizeDepth | 365 Ft |
| SizeFrontage | 98 Ft |
| SizeIrregular | 0.84 |
| SizeTotal | 0.84 Ac|1/2 - 1.99 Acres |
| SizeTotalText | 0.84 Ac|1/2 - 1.99 Acres |
| ZoningDescription | Rr |
Rooms
| Level | Type | Length | Width | Dimensions |
|---|---|---|---|---|
| Second Level | Bedroom | 9'11'' x 13'4'' | ||
| Second Level | Bedroom | 10'1'' x 12'4'' | ||
| Second Level | 4pc Bathroom | Measurements not available | ||
| Basement | Laundry Room | 7'11'' x 15'0'' | ||
| Basement | Family Room | 17'0'' x 29'1'' | ||
| Basement | Workshop | 22'5'' x 18'7'' | ||
| Main Level | Full Bathroom | Measurements not available | ||
| Main Level | Primary Bedroom | 20'0'' x 14'11'' | ||
| Main Level | 2pc Bathroom | Measurements not available | ||
| Main Level | Living Room | 25'0'' x 17'0'' | ||
| Main Level | Eat In Kitchen | 22'9'' x 14'11'' | ||
| Main Level | Foyer | 15'0'' x 8'5'' |
https://www.realtor.ca/real-estate/27532213/62-pleasant-ridge-road-brantford
Interested?
Contact us for more information
Allie Vandyk
Broker
766 Colborne Street East
Brantford, Ontario N3S 3S1
Gerry Van Dyk
Salesperson
766 Colborne Street East
Brantford, Ontario N3S 3S1
Alexandra Slawich
Salesperson
766 Colborne Street East
Brantford, Ontario N3S 3S1

























