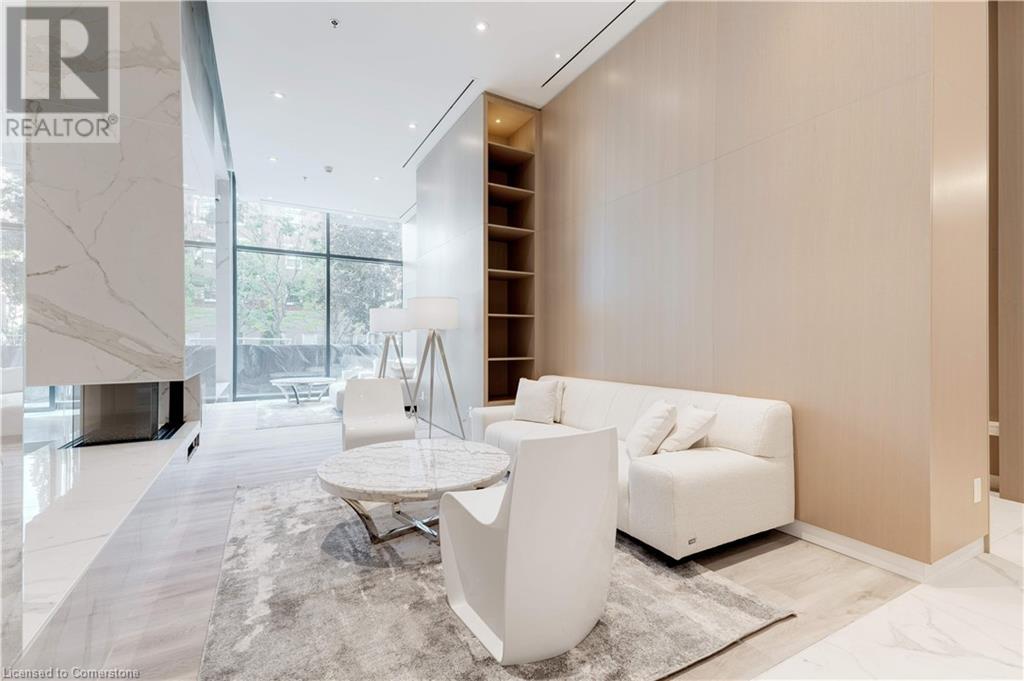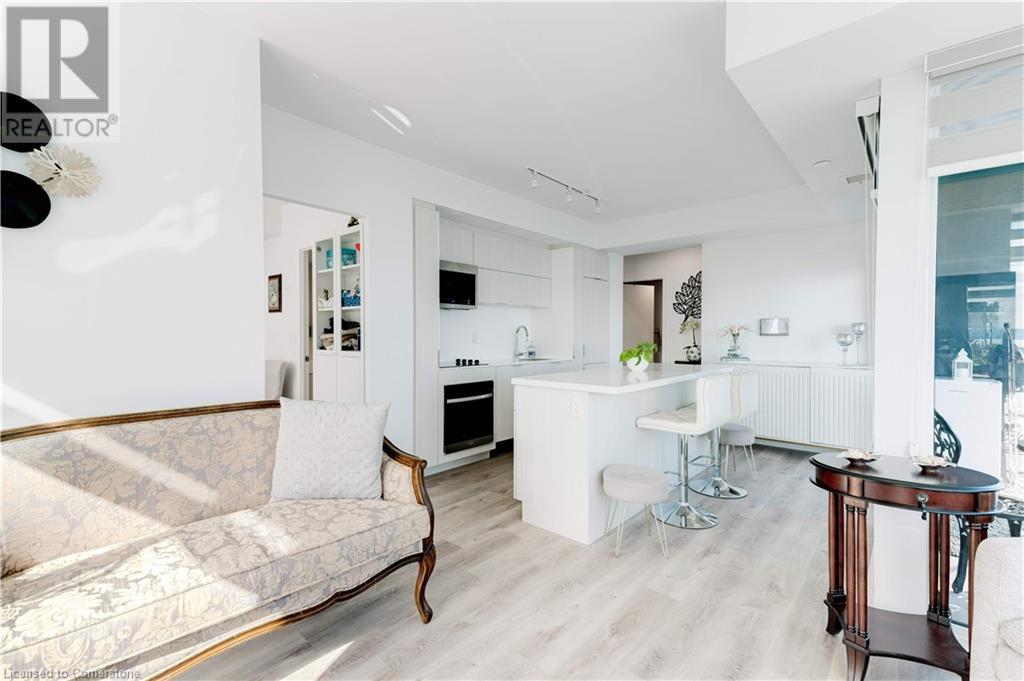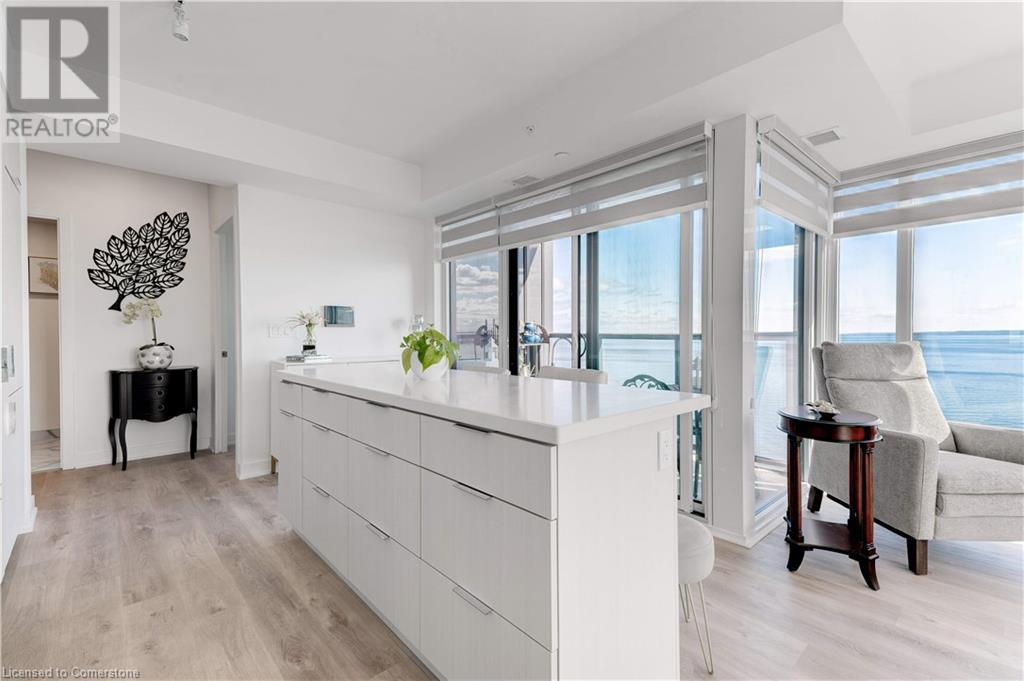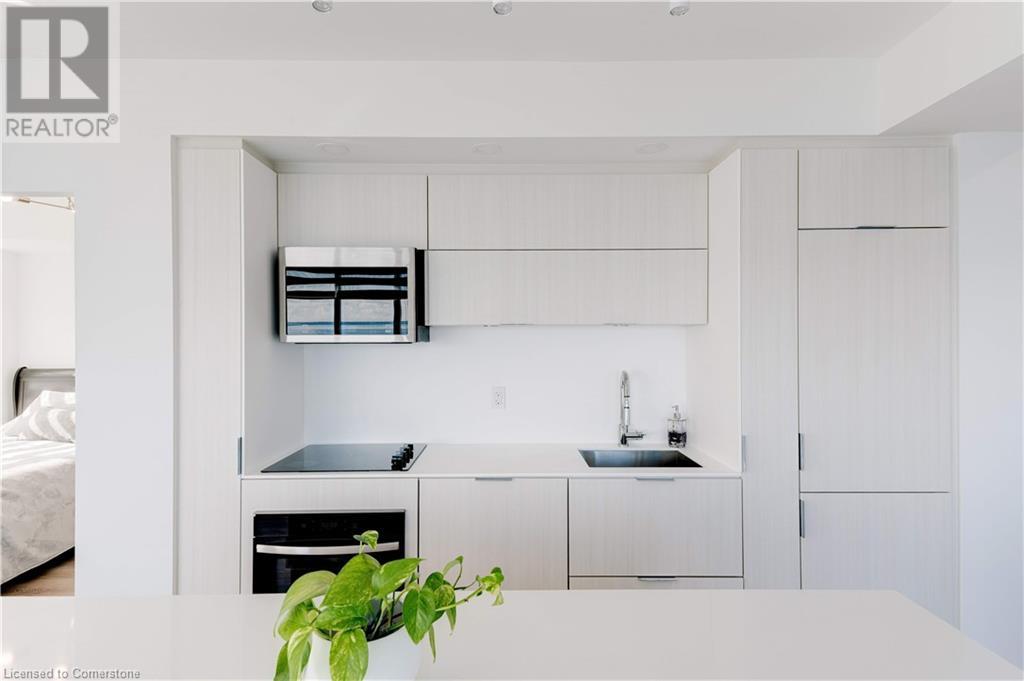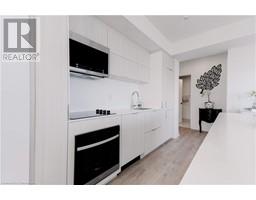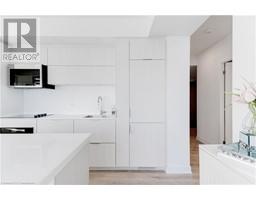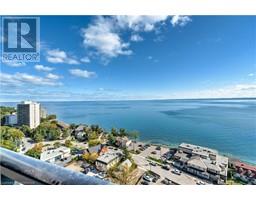370 Martha Street Unit# 1707 Burlington, Ontario L7R 0G9
$939,900Maintenance, Insurance, Parking
$735.55 Monthly
Maintenance, Insurance, Parking
$735.55 MonthlyNew upscale Nautique Residences DOWNTOWN BURLINGTON. Enjoy the sweeping unobstructed views of Lake Ontario from the floor-to-ceiling windows in the open-concept kitchen/LR/DR area with walk-out to balcony. This sun filled 2 BR , 2 bathroom condo features a chef’s kitchen with an upgraded island. Building amenities include 24 hour concierge, swimming pool, 20th-floor Sky Lounge, fire pits, yoga studio, gym, plus more . Includes 1 parking spot, one locker. Steps away from Burlington’s vibrant downtown, nearby fine dining establishments, trendy boutiques, Arts Centre, Spencer Smith waterfront Park and Pier. (id:50886)
Property Details
| MLS® Number | 40661825 |
| Property Type | Single Family |
| AmenitiesNearBy | Golf Nearby, Hospital, Park, Public Transit, Schools |
| EquipmentType | Water Heater |
| Features | Southern Exposure, Balcony |
| ParkingSpaceTotal | 1 |
| PoolType | Outdoor Pool |
| RentalEquipmentType | Water Heater |
| StorageType | Locker |
| ViewType | Lake View |
| WaterFrontType | Waterfront |
Building
| BathroomTotal | 2 |
| BedroomsAboveGround | 2 |
| BedroomsTotal | 2 |
| Amenities | Exercise Centre, Party Room |
| Appliances | Dishwasher, Dryer, Microwave, Refrigerator, Stove, Washer |
| BasementType | None |
| ConstructedDate | 2024 |
| ConstructionStyleAttachment | Attached |
| CoolingType | Central Air Conditioning |
| ExteriorFinish | Aluminum Siding, Metal |
| FoundationType | Poured Concrete |
| HeatingFuel | Natural Gas |
| HeatingType | Forced Air |
| StoriesTotal | 1 |
| SizeInterior | 828 Sqft |
| Type | Apartment |
| UtilityWater | Municipal Water |
Parking
| Underground | |
| None |
Land
| AccessType | Road Access |
| Acreage | No |
| LandAmenities | Golf Nearby, Hospital, Park, Public Transit, Schools |
| Sewer | Municipal Sewage System |
| SizeTotalText | Under 1/2 Acre |
| SurfaceWater | Lake |
| ZoningDescription | Res |
Rooms
| Level | Type | Length | Width | Dimensions |
|---|---|---|---|---|
| Main Level | 4pc Bathroom | 8'9'' x 7'0'' | ||
| Main Level | Bedroom | 10'4'' x 8'11'' | ||
| Main Level | 3pc Bathroom | 8'1'' x 6'8'' | ||
| Main Level | Primary Bedroom | 10'7'' x 9'3'' | ||
| Main Level | Kitchen | 14'1'' x 10'8'' | ||
| Main Level | Living Room | 14'1'' x 10'10'' |
https://www.realtor.ca/real-estate/27532144/370-martha-street-unit-1707-burlington
Interested?
Contact us for more information
Marg Morren
Salesperson
4121 Fairview Street Unit 4b
Burlington, Ontario L7L 2A4
Alex Morren
Salesperson
4121 Fairview Street
Burlington, Ontario L7L 2A4


