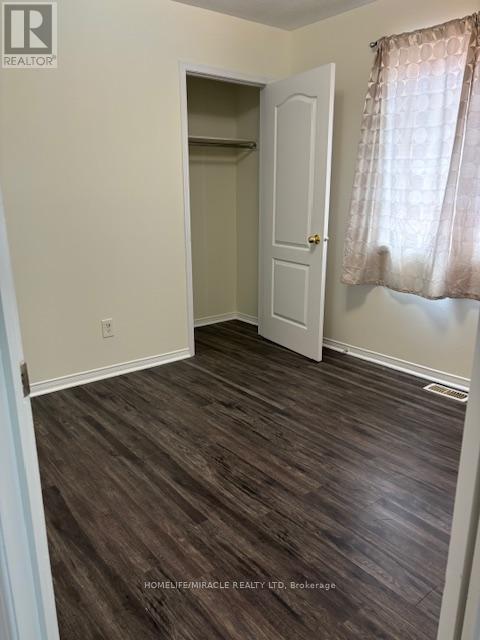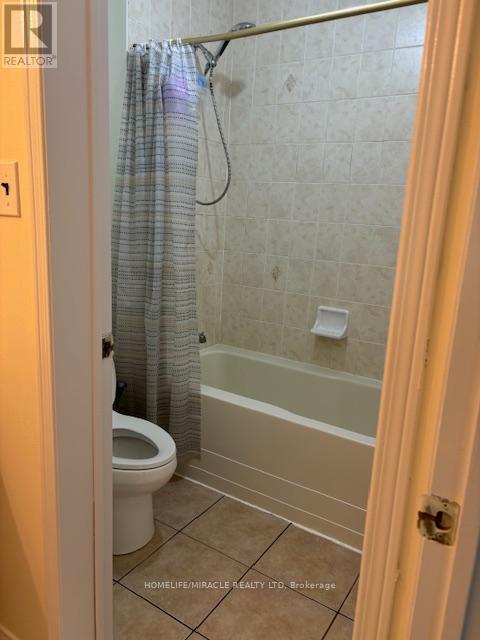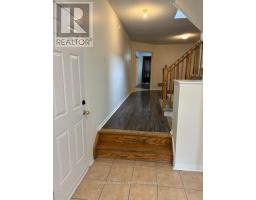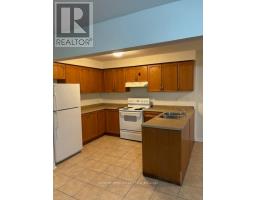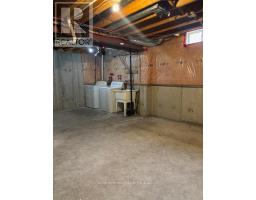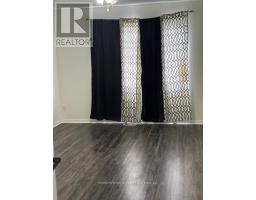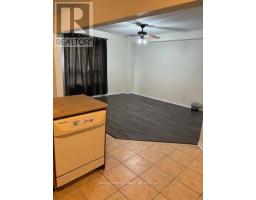166 Sugarhill Drive Brampton, Ontario L7A 3X4
4 Bedroom
4 Bathroom
Central Air Conditioning
Forced Air
$3,500 Monthly
Entire House Available For Rent-Including Unfinished Bsmt. 4 Bedrooms. Master Has Ensuite & W/I Closet. Separate Family Room. The House Is Spacious, Clean And Bright. Approx 1850 Sq Ft. Entrance From Garage Into The House. Laminate Flooring Everywhere. Laundry In Bsmt. Large Kitchen With Breakfast Area. 1 Car Garage. Freshly painted. Unfinished Bsmt Is Included. Close to parks, schools, shopping and transit. Fenced backyard. Tenants to pay all bills. (id:50886)
Property Details
| MLS® Number | W9392772 |
| Property Type | Single Family |
| Community Name | Fletcher's Meadow |
| ParkingSpaceTotal | 3 |
Building
| BathroomTotal | 4 |
| BedroomsAboveGround | 4 |
| BedroomsTotal | 4 |
| BasementDevelopment | Unfinished |
| BasementType | N/a (unfinished) |
| ConstructionStyleAttachment | Semi-detached |
| CoolingType | Central Air Conditioning |
| ExteriorFinish | Brick |
| FlooringType | Laminate, Ceramic |
| FoundationType | Brick |
| HalfBathTotal | 1 |
| HeatingFuel | Natural Gas |
| HeatingType | Forced Air |
| StoriesTotal | 2 |
| Type | House |
| UtilityWater | Municipal Water |
Parking
| Garage |
Land
| Acreage | No |
| Sewer | Sanitary Sewer |
Rooms
| Level | Type | Length | Width | Dimensions |
|---|---|---|---|---|
| Second Level | Primary Bedroom | 4.27 m | 3.66 m | 4.27 m x 3.66 m |
| Second Level | Bedroom 2 | 3.36 m | 3.36 m | 3.36 m x 3.36 m |
| Second Level | Bedroom 3 | 3.36 m | 3.36 m | 3.36 m x 3.36 m |
| Second Level | Bedroom 4 | 3.05 m | 2.75 m | 3.05 m x 2.75 m |
| Main Level | Living Room | 3.05 m | 3.66 m | 3.05 m x 3.66 m |
| Main Level | Family Room | 3.05 m | 3.66 m | 3.05 m x 3.66 m |
| Main Level | Kitchen | 3.05 m | 3.05 m | 3.05 m x 3.05 m |
| Main Level | Eating Area | 3.05 m | 3.05 m | 3.05 m x 3.05 m |
Interested?
Contact us for more information
Neeraj Chopra
Broker
Homelife/miracle Realty Ltd
1339 Matheson Blvd E.
Mississauga, Ontario L4W 1R1
1339 Matheson Blvd E.
Mississauga, Ontario L4W 1R1

















