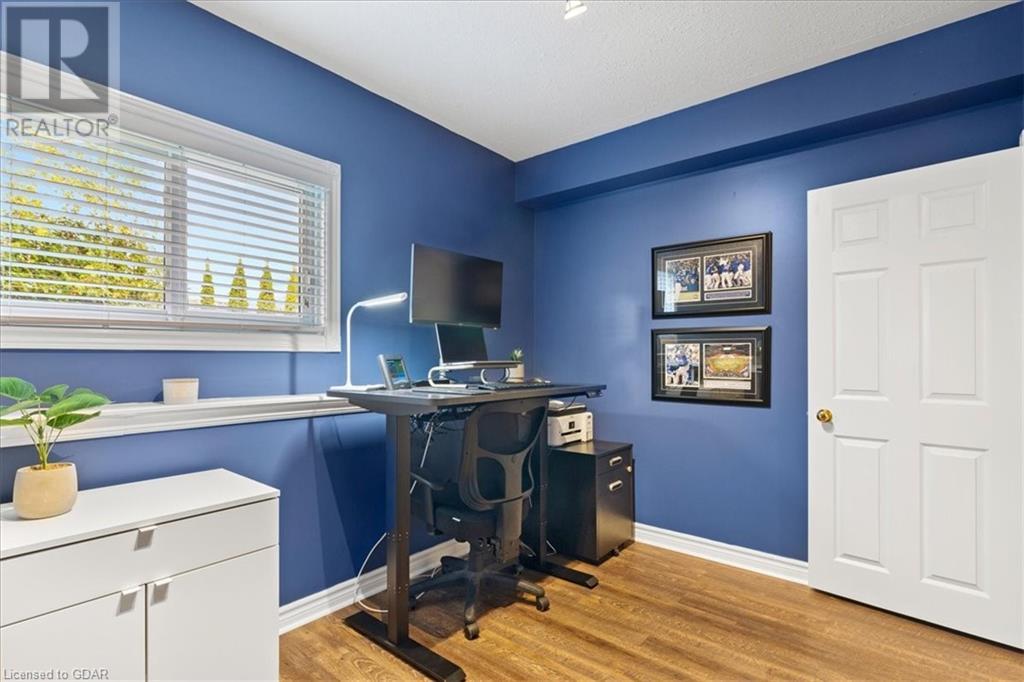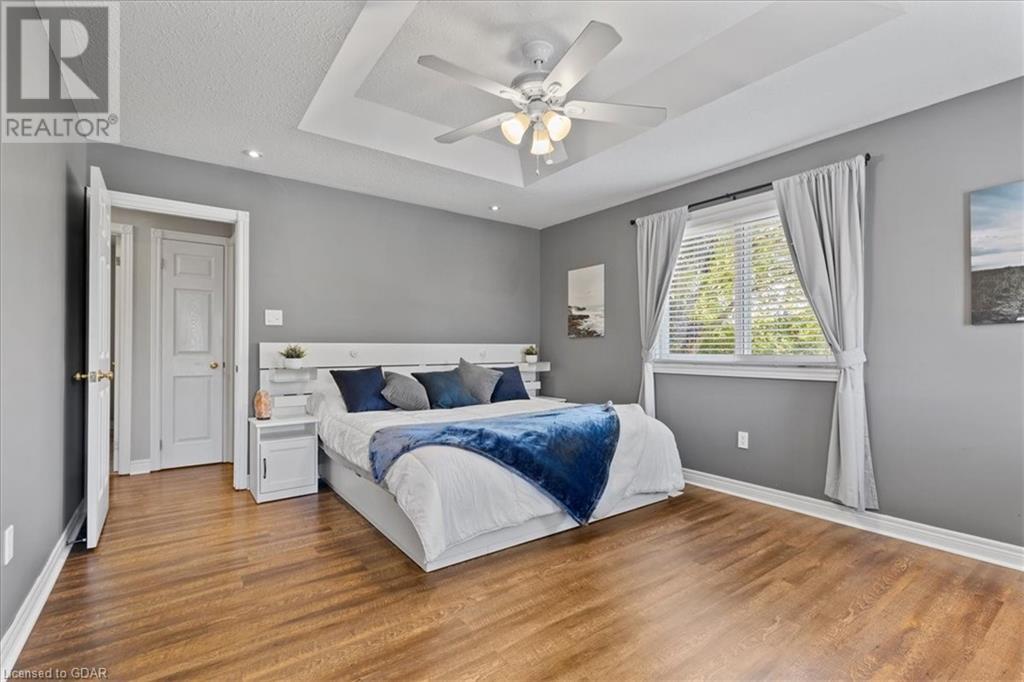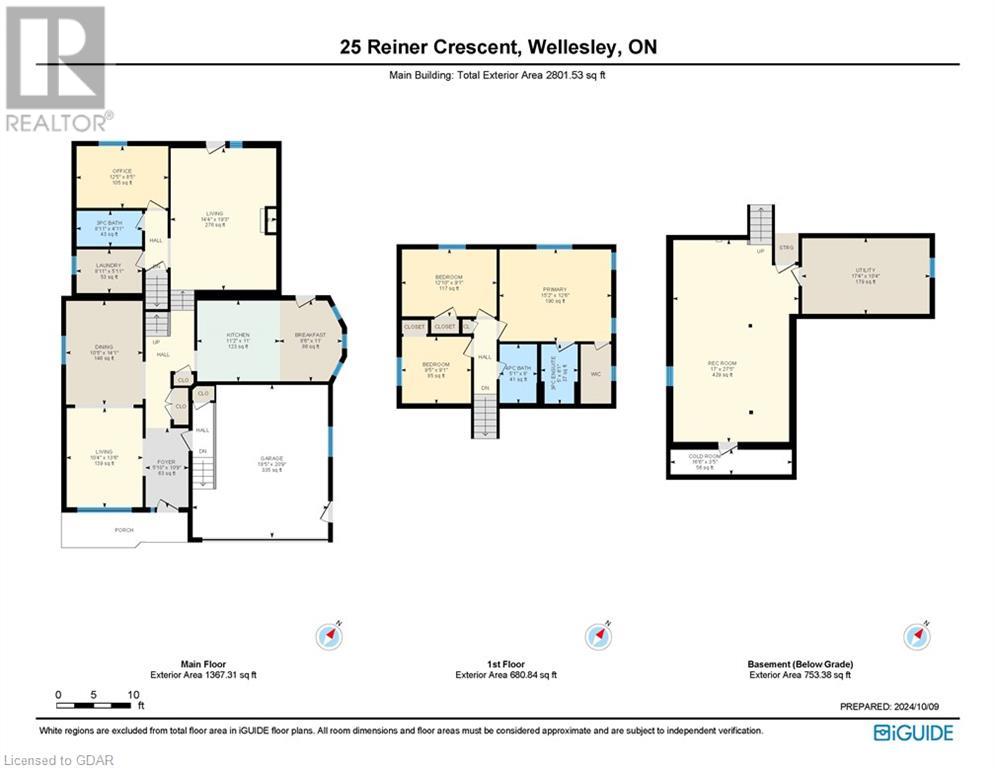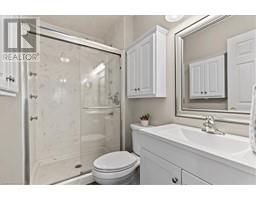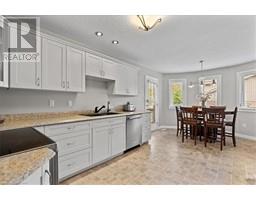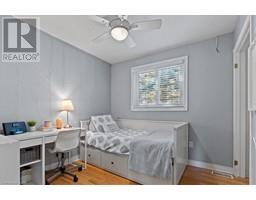25 Reiner Crescent Wellesley, Ontario N1H 5N8
$850,000
Welcome to your dream home in the charming village of Wellesley, nestled by the scenic Nith River! This stunning, modern 2,400-square-foot home has everything your family could want. With 3 spacious bedrooms, a den 3 bathrooms, 2 living room spaces, and a huge recreation room, there's plenty of room for everyone. The 2 car garage has it's own furnace for workshop and car enthusiasts. As you step inside, you’ll be greeted by hardwood floors that flow through most of the home, leading you to a bright and inviting living and dining room. Take a few steps to the large yet cozy family room with fireplace—perfect for relaxing and entertaining. Step outside to discover the gorgeous two-level covered deck overlooking a fully fenced yard—perfect for BBQs, gardening, or letting the kids and pets play freely. Plus there’s a firepit for peaceful conversations and marshmallow toasting under the night sky. Earlier this year, the basement was finished offering an enormous rec room, ideal for family game nights, social events, and maybe a personal gym. Other updates this year include new kitchen counter, sink, and taps, new vanity and taps in the primary bedroom ensuite, and a new water heater. And the best part? You’re just a 30-minute drive from both Waterloo and Stratford, where you’ll find all the shopping, dining, and entertainment options you need. Don’t miss the chance to join this quiet, friendly community and make this beautiful home your own. Book a viewing today! (id:50886)
Property Details
| MLS® Number | 40660105 |
| Property Type | Single Family |
| AmenitiesNearBy | Schools |
| CommunityFeatures | Quiet Area |
| EquipmentType | None |
| Features | Paved Driveway, Sump Pump, Automatic Garage Door Opener |
| ParkingSpaceTotal | 8 |
| RentalEquipmentType | None |
| Structure | Porch |
Building
| BathroomTotal | 3 |
| BedroomsAboveGround | 3 |
| BedroomsTotal | 3 |
| Appliances | Central Vacuum, Dishwasher, Dryer, Refrigerator, Stove, Water Softener, Washer, Hood Fan, Window Coverings, Garage Door Opener |
| BasementDevelopment | Finished |
| BasementType | Full (finished) |
| ConstructedDate | 2002 |
| ConstructionStyleAttachment | Detached |
| CoolingType | Central Air Conditioning |
| ExteriorFinish | Brick Veneer, Stone, Vinyl Siding |
| FireplacePresent | Yes |
| FireplaceTotal | 1 |
| HeatingFuel | Natural Gas |
| HeatingType | Forced Air |
| SizeInterior | 2396 Sqft |
| Type | House |
| UtilityWater | Municipal Water |
Parking
| Attached Garage |
Land
| Acreage | No |
| LandAmenities | Schools |
| Sewer | Municipal Sewage System |
| SizeDepth | 130 Ft |
| SizeFrontage | 66 Ft |
| SizeTotalText | Under 1/2 Acre |
| ZoningDescription | Z3 |
Rooms
| Level | Type | Length | Width | Dimensions |
|---|---|---|---|---|
| Second Level | Bedroom | 12'10'' x 9'1'' | ||
| Second Level | Bedroom | 9'5'' x 9'1'' | ||
| Second Level | 4pc Bathroom | Measurements not available | ||
| Second Level | Full Bathroom | Measurements not available | ||
| Second Level | Primary Bedroom | 15'2'' x 12'6'' | ||
| Basement | Utility Room | 17'4'' x 10'4'' | ||
| Basement | Recreation Room | 17'0'' x 27'5'' | ||
| Main Level | Office | 12'5'' x 8'5'' | ||
| Main Level | Family Room | 14'4'' x 19'3'' | ||
| Main Level | Laundry Room | 8'11'' x 5'11'' | ||
| Main Level | 3pc Bathroom | Measurements not available | ||
| Main Level | Breakfast | 8'6'' x 11'0'' | ||
| Main Level | Kitchen | 11'2'' x 11'0'' | ||
| Main Level | Dining Room | 10'5'' x 14'1'' | ||
| Main Level | Living Room | 10'4'' x 13'6'' |
https://www.realtor.ca/real-estate/27528913/25-reiner-crescent-wellesley
Interested?
Contact us for more information
Irene Szabo
Salesperson
5 Edinburgh Road South Unit 1
Guelph, Ontario N1H 5N8
Paul Fitzpatrick
Broker of Record
5 Edinburgh Road South Unit 1
Guelph, Ontario N1H 5N8




























