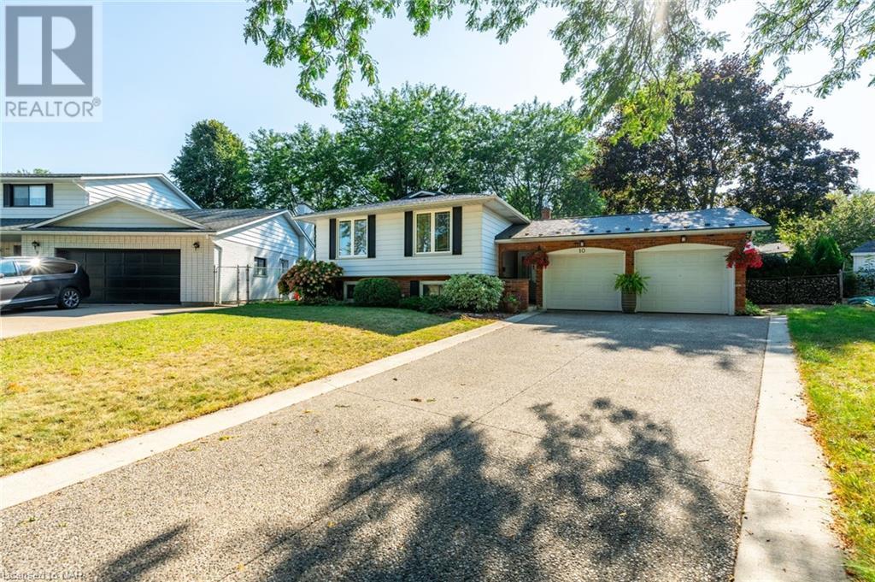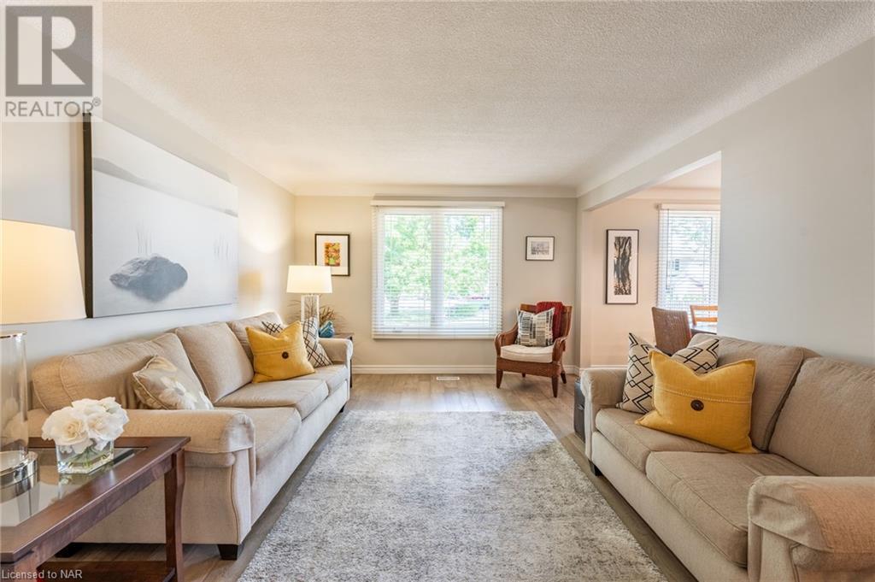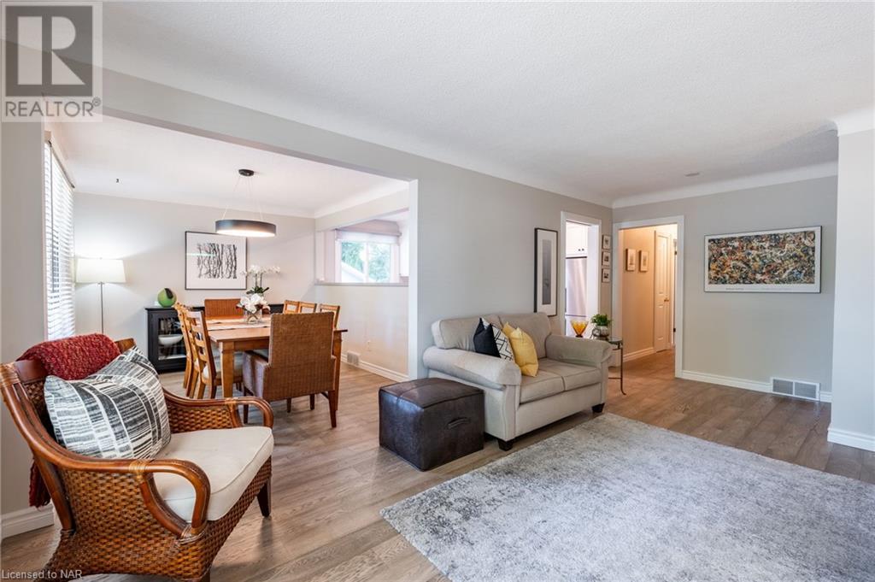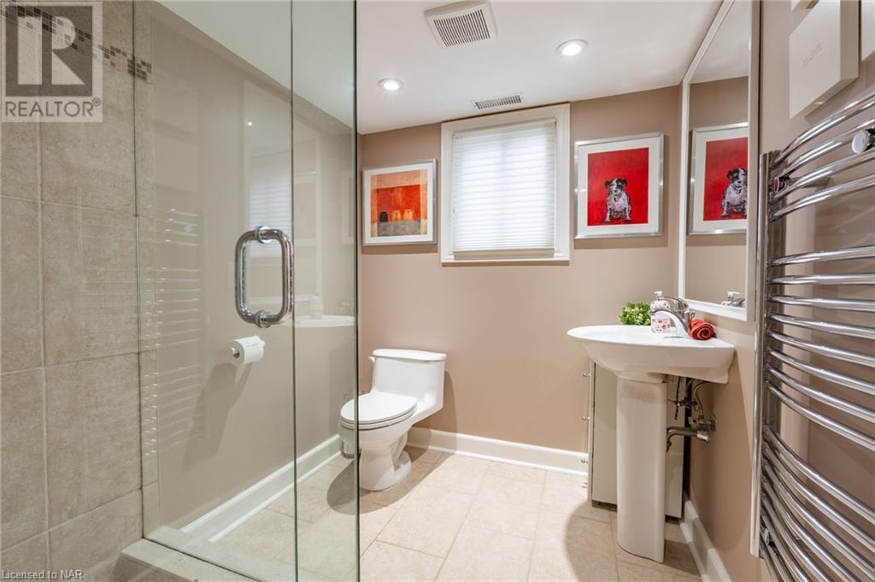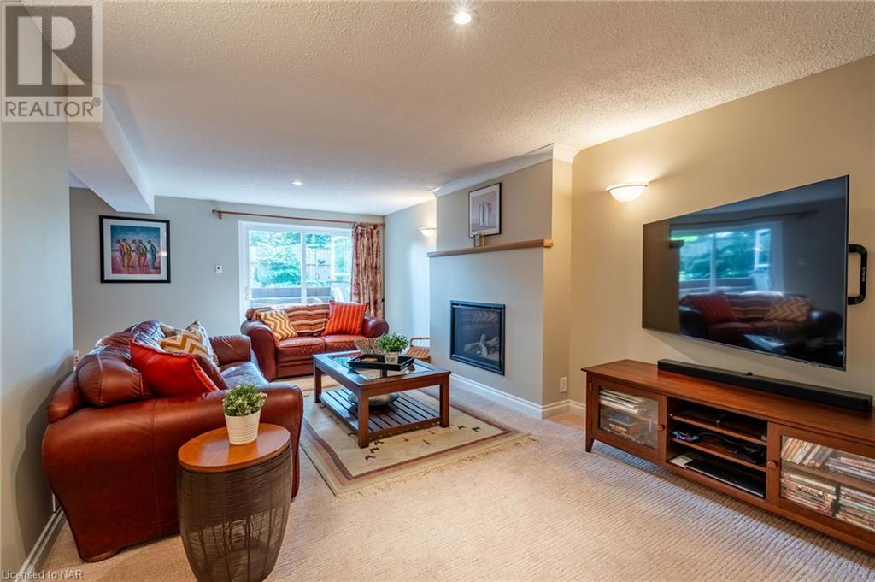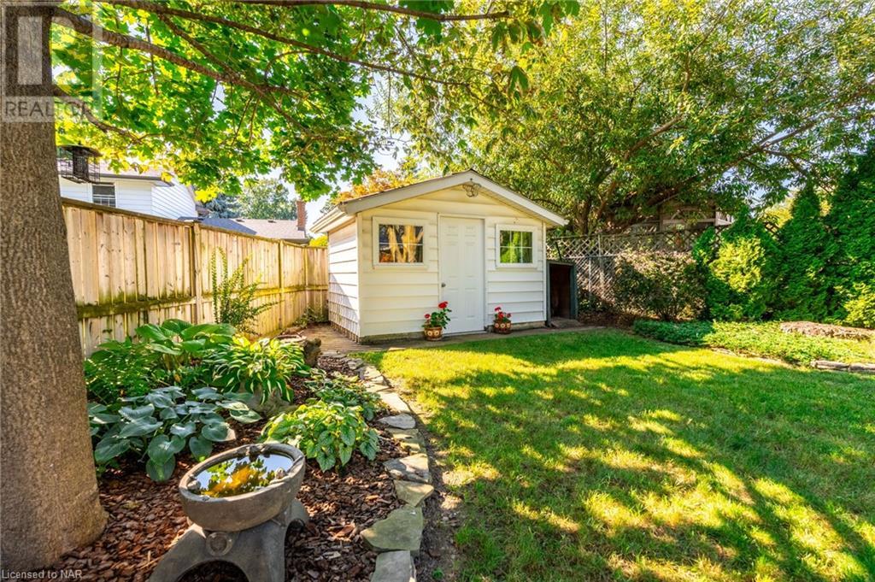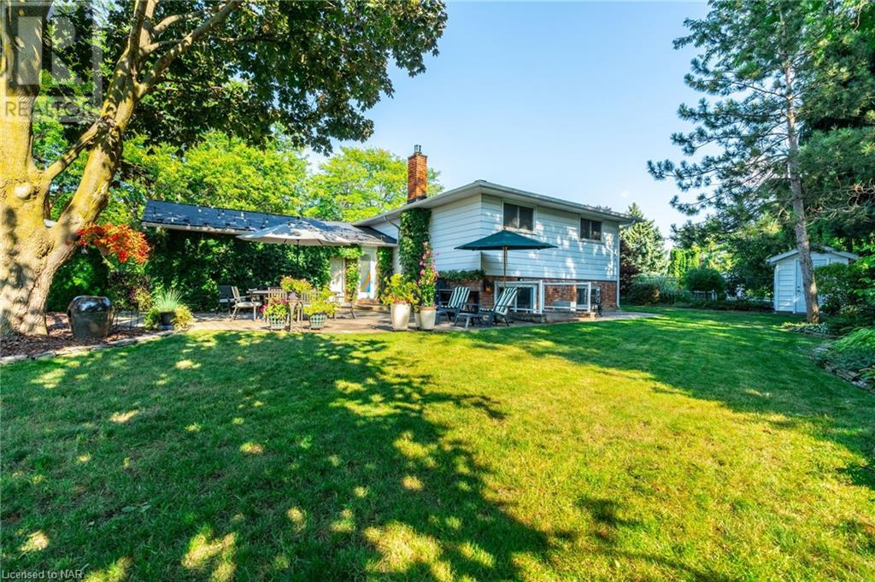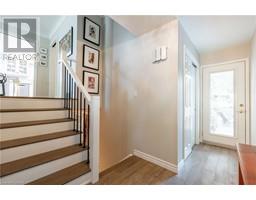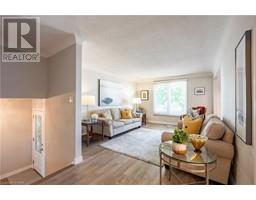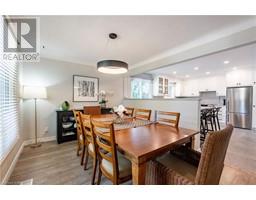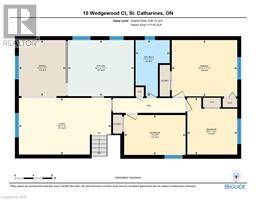10 Wedgewood Court St. Catharines, Ontario L2N 6L5
$945,000
Welcome to your stunning new home at 10 WEDGEWOOD COURT located in highly sought-after Royal Henley Estates!!! This lovely raised bungalow has so much to offer with over 2000 sf of total living space, 5 Bedrooms, 2 Bathrooms, and a backyard that was made for entertaining! As you enter the home, you are greeted with a large foyer leading you to the backyard. Here you also have garage access into the home and a large coat closet. The main floor provides beautiful newer HARDWOOD FLOORS (2022), neutral colour schemes and bright windows allowing for plenty of natural light. The recently UPDATED KITCHEN (2022) boasts plenty of counter and cupboard space, QUARTZ COUNTERS, remote controlled blinds, and quality SS appliances. Down the hall you have 3 generous sized bedrooms and a beautifully renovated bathroom with GLASSED-IN SHOWER. Making your way to the lower level, you will find a sizeable family room showcasing a cozy GAS FIREPLACE… an excellent place to relax, play games with friends & family and enjoy your favorite beverage… 2 large bedrooms, or office space to work from home, a 3-piece bathroom and spacious laundry/utility room. You will love the large & private BACKYARD OASIS, perfect for entertaining guests and the INSULATED GARAGE!!! Quick and easy QEW access for commuters and just a short walk to Martindale Pond, Jaycee Park and Port Dalhousie. Properties like this don't last long! Call to book your private viewing today! (id:50886)
Property Details
| MLS® Number | 40654110 |
| Property Type | Single Family |
| AmenitiesNearBy | Playground |
| CommunityFeatures | Quiet Area |
| EquipmentType | None |
| Features | Cul-de-sac |
| ParkingSpaceTotal | 6 |
| RentalEquipmentType | None |
Building
| BathroomTotal | 2 |
| BedroomsAboveGround | 3 |
| BedroomsBelowGround | 2 |
| BedroomsTotal | 5 |
| ArchitecturalStyle | Raised Bungalow |
| BasementDevelopment | Finished |
| BasementType | Full (finished) |
| ConstructedDate | 1974 |
| ConstructionStyleAttachment | Detached |
| CoolingType | Central Air Conditioning |
| ExteriorFinish | Aluminum Siding, Brick |
| FireplacePresent | Yes |
| FireplaceTotal | 1 |
| FoundationType | Poured Concrete |
| HeatingFuel | Natural Gas |
| HeatingType | Forced Air |
| StoriesTotal | 1 |
| SizeInterior | 1249 Sqft |
| Type | House |
| UtilityWater | Municipal Water |
Parking
| Attached Garage |
Land
| Acreage | No |
| LandAmenities | Playground |
| LandscapeFeatures | Lawn Sprinkler |
| Sewer | Municipal Sewage System |
| SizeDepth | 124 Ft |
| SizeFrontage | 10 Ft |
| SizeTotalText | Under 1/2 Acre |
| ZoningDescription | R1 |
Rooms
| Level | Type | Length | Width | Dimensions |
|---|---|---|---|---|
| Lower Level | Cold Room | 12'7'' x 6'0'' | ||
| Lower Level | Laundry Room | 11'8'' x 11'11'' | ||
| Lower Level | 3pc Bathroom | 8'3'' x 6'3'' | ||
| Lower Level | Bedroom | 13'0'' x 11'4'' | ||
| Lower Level | Bedroom | 13'0'' x 11'4'' | ||
| Lower Level | Other | 11'3'' x 8'5'' | ||
| Lower Level | Recreation Room | 23'4'' x 14'5'' | ||
| Main Level | Foyer | 13'6'' | ||
| Main Level | 5pc Bathroom | 11'11'' x 7'3'' | ||
| Main Level | Bedroom | 12'1'' x 10'7'' | ||
| Main Level | Bedroom | 13'0'' x 8'6'' | ||
| Main Level | Primary Bedroom | 13'11'' x 11'11'' | ||
| Main Level | Kitchen | 14'1'' x 11'11'' | ||
| Main Level | Dining Room | 11'11'' x 10'0'' | ||
| Main Level | Living Room | 19'7'' x 12'0'' |
https://www.realtor.ca/real-estate/27474166/10-wedgewood-court-st-catharines
Interested?
Contact us for more information
Suzie Findlay
Salesperson
261 Martindale Road Unit 12a
St. Catharines, Ontario L2W 1A2


