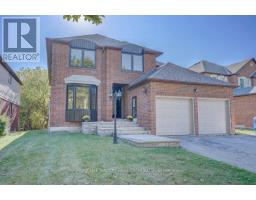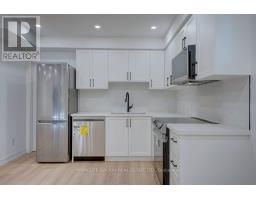Bsmnt - 28 Stacey Crescent Markham, Ontario L3T 6Z4
$1,850 Monthly
Thornhill Community! Walkout Basement 1 Bedroom with 4pc Ensuite Washroom & Powder room, With Separate Entrance and Laundry. Granite Counter Kitchen with Stainless Steel Appliances. Luxury Vinyl Flooring Throughout and Nice Patio with good view. Top Ranked Bayview Glen School & St Robert High School District. Minutes To 404, 407, Go Train, Nearby Park & Public Transit & Go Train. Tenant Pays Portion Utilities. **** EXTRAS **** Stainless Steel Appliances: Fridge, Stove, Dishwasher, Microwave, Washer and Dryer. (id:50886)
Property Details
| MLS® Number | N9391604 |
| Property Type | Single Family |
| Community Name | Thornlea |
| AmenitiesNearBy | Park, Public Transit, Schools, Place Of Worship |
| ParkingSpaceTotal | 1 |
Building
| BathroomTotal | 2 |
| BedroomsAboveGround | 1 |
| BedroomsTotal | 1 |
| BasementFeatures | Apartment In Basement, Separate Entrance |
| BasementType | N/a |
| ConstructionStyleAttachment | Detached |
| CoolingType | Central Air Conditioning |
| ExteriorFinish | Brick |
| FlooringType | Vinyl |
| FoundationType | Concrete |
| HalfBathTotal | 1 |
| HeatingFuel | Natural Gas |
| HeatingType | Forced Air |
| StoriesTotal | 2 |
| Type | House |
| UtilityWater | Municipal Water |
Parking
| Attached Garage |
Land
| Acreage | No |
| LandAmenities | Park, Public Transit, Schools, Place Of Worship |
| Sewer | Sanitary Sewer |
Rooms
| Level | Type | Length | Width | Dimensions |
|---|---|---|---|---|
| Basement | Living Room | 6.38 m | 3.05 m | 6.38 m x 3.05 m |
| Basement | Dining Room | 4.11 m | 3.39 m | 4.11 m x 3.39 m |
| Basement | Kitchen | 3.51 m | 2.62 m | 3.51 m x 2.62 m |
| Basement | Primary Bedroom | 3.85 m | 3.56 m | 3.85 m x 3.56 m |
https://www.realtor.ca/real-estate/27528859/bsmnt-28-stacey-crescent-markham-thornlea-thornlea
Interested?
Contact us for more information
Karu Kandiah
Broker
80 Corporate Dr #210
Toronto, Ontario M1H 3G5
Watson Karunakaran
Salesperson
80 Corporate Dr #210
Toronto, Ontario M1H 3G5































