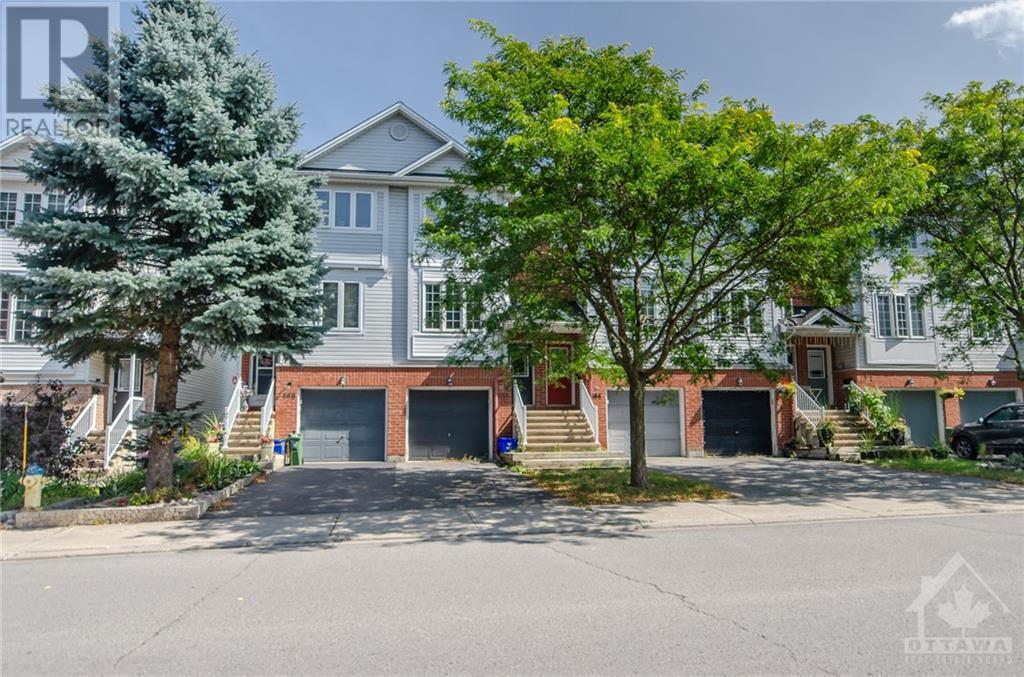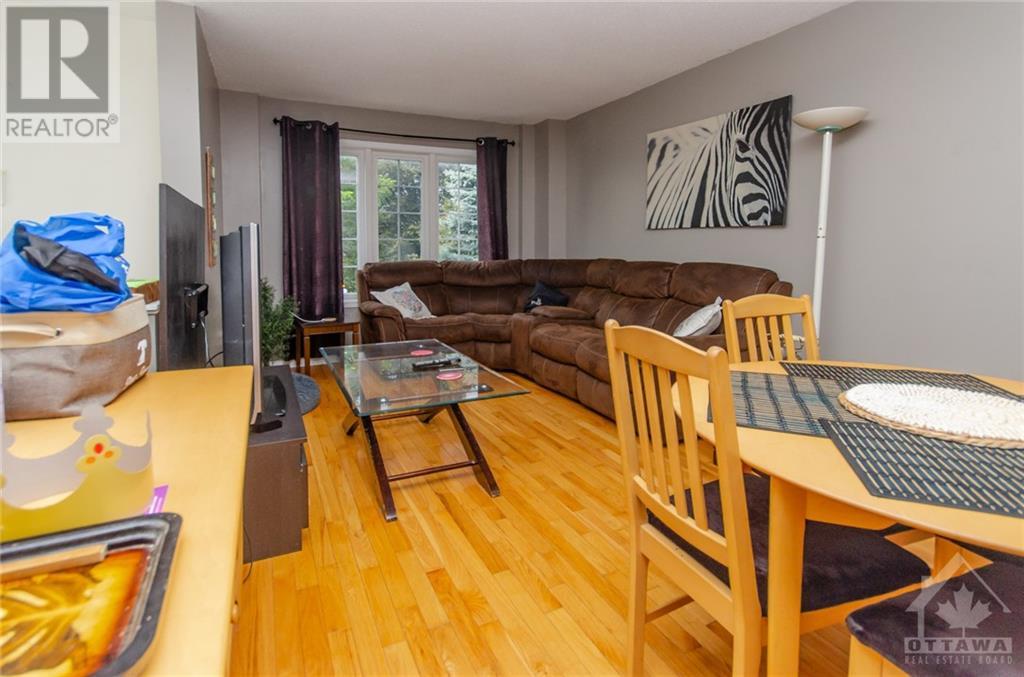466 Seyton Drive Nepean, Ontario K2H 1G2
$499,900
Experience the freedom of owning this beautiful FREEHOLD townhome with NO CONDO OR ASSOCIATION FEES. Step inside to discover a main floor with gorgeous greenery from your mature tree right outside your front family/dining room window, a bright eat-in kitchen with great cabinetry and counter space, which features a beautiful Juliet balcony off the kitchen. Upstairs, boasts a spacious primary bedroom, a full 4-piece bathroom and good sized second bedroom. The finished basement offers versatile space for a cozy family room, home office, or play area. Step out to the newly transformed backyard, complete with a deck and serene river rock landscaping—ideal for unwinding after a long day. Conveniently located across the street from Franco-Ouest High School, close proximity to public transit, trendy dining spots, and essential amenities. (id:50886)
Property Details
| MLS® Number | 1412715 |
| Property Type | Single Family |
| Neigbourhood | Westcliffe Estates |
| AmenitiesNearBy | Public Transit, Recreation Nearby, Shopping |
| ParkingSpaceTotal | 2 |
Building
| BathroomTotal | 2 |
| BedroomsAboveGround | 2 |
| BedroomsTotal | 2 |
| Appliances | Refrigerator, Dishwasher, Dryer, Hood Fan, Microwave, Stove, Washer |
| BasementDevelopment | Not Applicable |
| BasementFeatures | Low |
| BasementType | Full (not Applicable) |
| ConstructedDate | 2003 |
| CoolingType | Central Air Conditioning |
| ExteriorFinish | Brick, Siding |
| FlooringType | Wall-to-wall Carpet, Hardwood, Tile |
| FoundationType | Poured Concrete |
| HalfBathTotal | 1 |
| HeatingFuel | Natural Gas |
| HeatingType | Forced Air |
| StoriesTotal | 3 |
| Type | Row / Townhouse |
| UtilityWater | Municipal Water |
Parking
| Attached Garage | |
| Surfaced |
Land
| Acreage | No |
| FenceType | Fenced Yard |
| LandAmenities | Public Transit, Recreation Nearby, Shopping |
| Sewer | Municipal Sewage System |
| SizeDepth | 78 Ft ,3 In |
| SizeFrontage | 15 Ft |
| SizeIrregular | 14.98 Ft X 78.29 Ft |
| SizeTotalText | 14.98 Ft X 78.29 Ft |
| ZoningDescription | Residential |
Rooms
| Level | Type | Length | Width | Dimensions |
|---|---|---|---|---|
| Second Level | Living Room | 18'5" x 10'8" | ||
| Second Level | Kitchen | 9'10" x 7'9" | ||
| Second Level | Dining Room | 8'5" x 6'4" | ||
| Second Level | 2pc Bathroom | Measurements not available | ||
| Third Level | Primary Bedroom | 14'3" x 14'0" | ||
| Third Level | 4pc Bathroom | Measurements not available | ||
| Third Level | Bedroom | 11'6" x 9'10" | ||
| Basement | Storage | 14'1" x 12'0" | ||
| Main Level | Recreation Room | 11'1" x 9'0" | ||
| Main Level | Laundry Room | 3'2" x 10'7" |
https://www.realtor.ca/real-estate/27456246/466-seyton-drive-nepean-westcliffe-estates
Interested?
Contact us for more information
Luigi Aiello
Salesperson
384 Richmond Road
Ottawa, Ontario K2A 0E8
Danitra Mcmullen
Salesperson
384 Richmond Road
Ottawa, Ontario K2A 0E8

















































