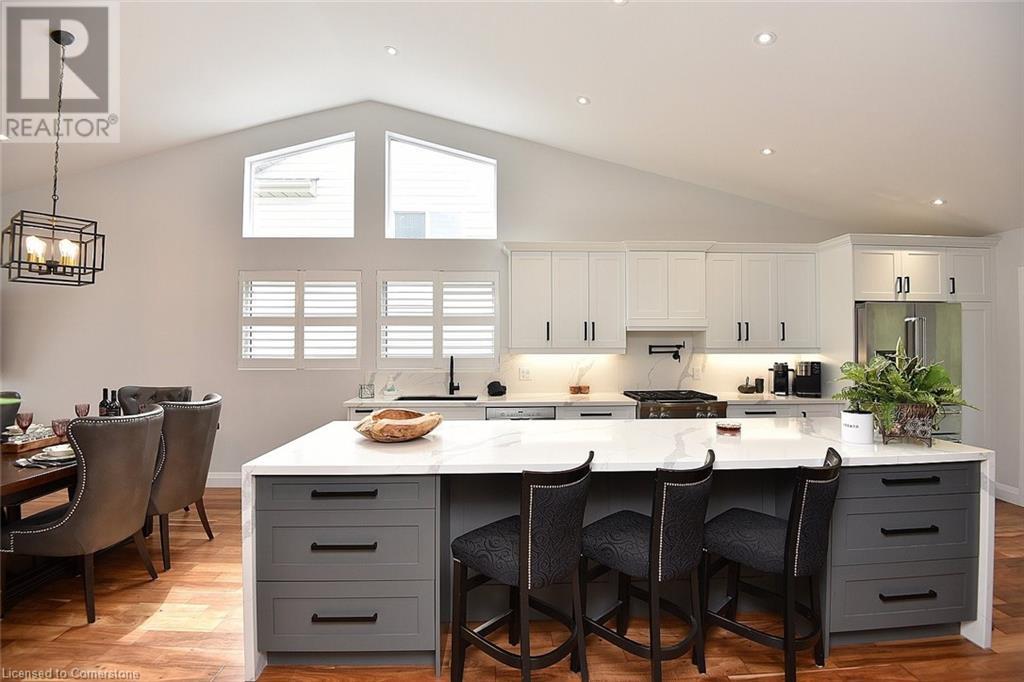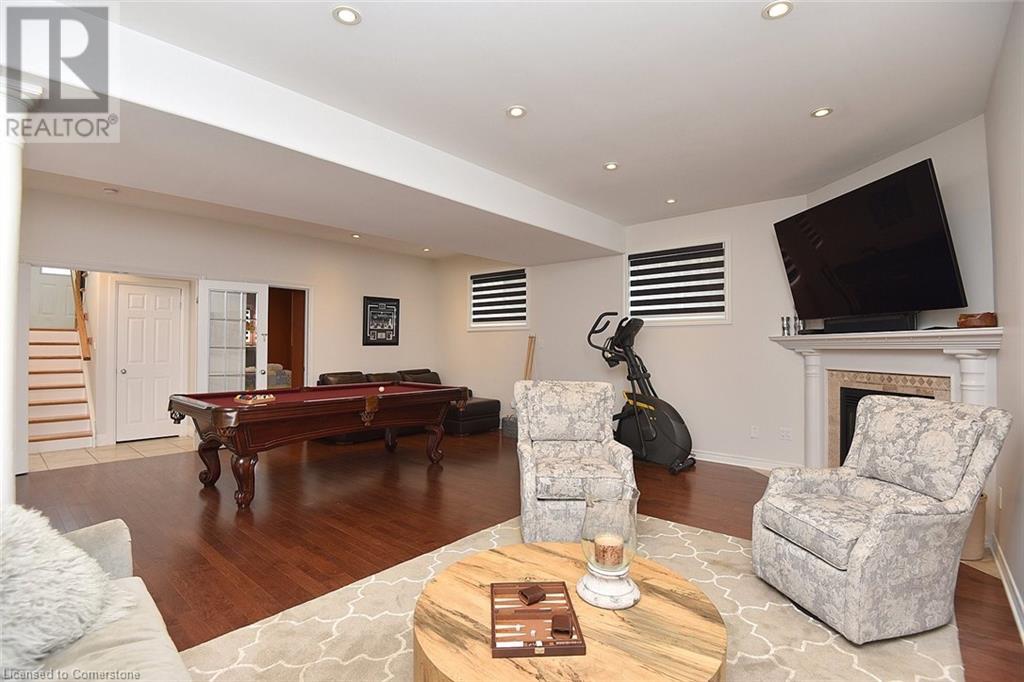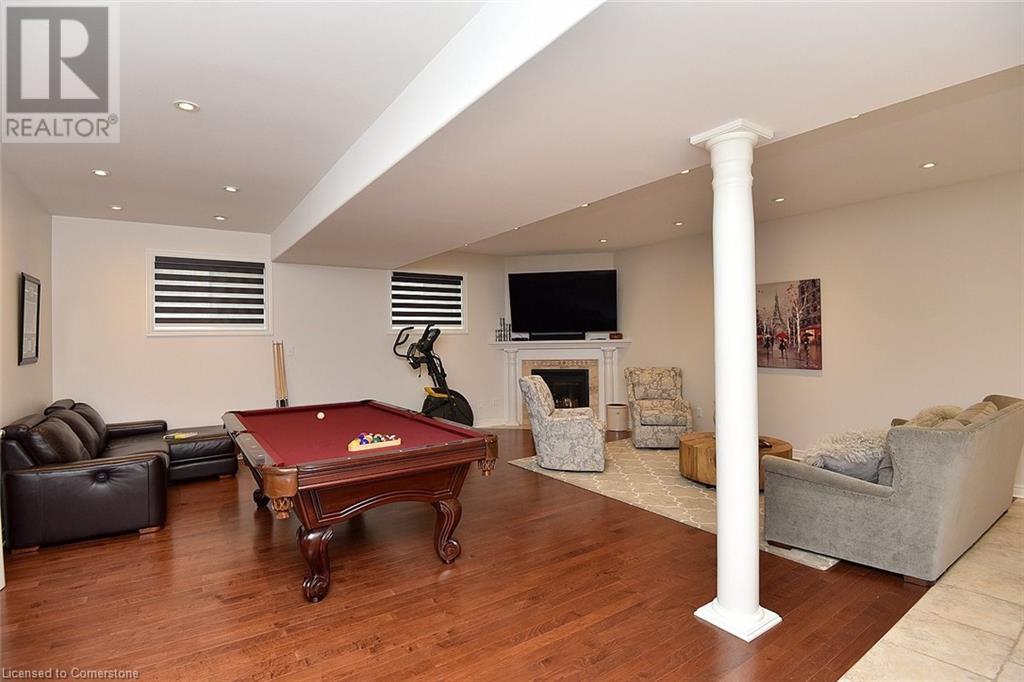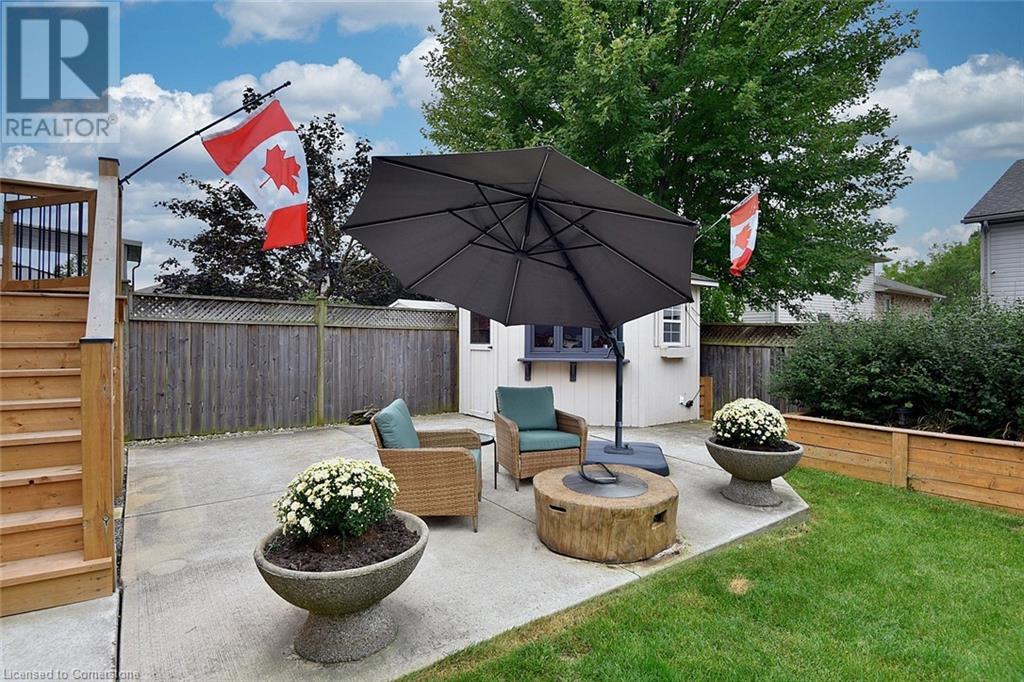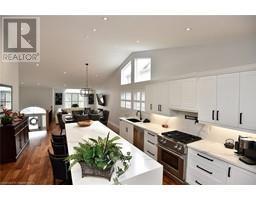4491 Connell Avenue Niagara Falls, Ontario L2H 3E6
$899,900
Welcome to this stunningly renovated home that offers luxury and comfort at every turn. The entire main level was redesigned in 2020, showcasing exquisite natural walnut hardwood flooring that adds warmth and elegance to the space. Step into the heart of the home and discover a chef's dream kitchen, featuring custom pantries, soft-close doors, and drawers, an impressive 11-foot island with quartz counters and waterfall edges, and a sleek quartz backsplash—all installed in 2020. The kitchen is equipped with top-of-the-line appliances, including a new KitchenAid refrigerator and dual-fuel range. The lower level of this home offers an amazing 9-foot ceiling with massive windows. The laundry room was thoughtfully renovated in 2020, boasting upper and lower cabinetry and a beautiful quartz countertop for added convenience. Meanwhile, the primary suite boasts a large walk-in closet with custom cabinetry that offers ample storage space for your wardrobe and an ensuite you won’t need to share. Other notable features of this home include refinished stairs with new handrails and spindles, LED ceiling pot lights throughout the main floor, and a security system for peace of mind. The exterior has been meticulously landscaped, with new fence gates, exterior gas lines for a barbecue and fire table, and new deck, stairs, and railing added in 2023. (id:50886)
Property Details
| MLS® Number | XH4206606 |
| Property Type | Single Family |
| EquipmentType | None |
| ParkingSpaceTotal | 6 |
| RentalEquipmentType | None |
Building
| BathroomTotal | 3 |
| BedroomsAboveGround | 2 |
| BedroomsBelowGround | 2 |
| BedroomsTotal | 4 |
| ArchitecturalStyle | Raised Bungalow |
| BasementDevelopment | Finished |
| BasementType | Full (finished) |
| ConstructionStyleAttachment | Detached |
| ExteriorFinish | Brick, Vinyl Siding |
| FoundationType | Poured Concrete |
| HalfBathTotal | 1 |
| HeatingFuel | Natural Gas |
| HeatingType | Forced Air |
| StoriesTotal | 1 |
| SizeInterior | 1437 Sqft |
| Type | House |
| UtilityWater | Municipal Water |
Parking
| Attached Garage |
Land
| Acreage | No |
| Sewer | Municipal Sewage System |
| SizeDepth | 105 Ft |
| SizeFrontage | 49 Ft |
| SizeTotalText | Under 1/2 Acre |
| SoilType | Clay |
Rooms
| Level | Type | Length | Width | Dimensions |
|---|---|---|---|---|
| Lower Level | Foyer | 6'7'' x 3'4'' | ||
| Lower Level | Bedroom | 11'6'' x 9'7'' | ||
| Lower Level | Recreation Room | 25'2'' x 22'9'' | ||
| Lower Level | Bedroom | 16' x 10'9'' | ||
| Lower Level | Laundry Room | 12'3'' x 7'5'' | ||
| Lower Level | 4pc Bathroom | 13'3'' x 10'10'' | ||
| Main Level | Foyer | 6'9'' x 4'9'' | ||
| Main Level | Dining Room | 15' x 9'8'' | ||
| Main Level | Bedroom | 17' x 13'1'' | ||
| Main Level | 3pc Bathroom | 11'2'' x 9'3'' | ||
| Main Level | Bedroom | 12'5'' x 9'11'' | ||
| Main Level | 2pc Bathroom | 7'10'' x 5'7'' | ||
| Main Level | Family Room | 15' x 11'5'' | ||
| Main Level | Kitchen | 19'1'' x 14'9'' |
https://www.realtor.ca/real-estate/27425356/4491-connell-avenue-niagara-falls
Interested?
Contact us for more information
Troy Noseworthy
Salesperson
4121 Fairview Street Unit 4b
Burlington, Ontario L7L 2A4

















